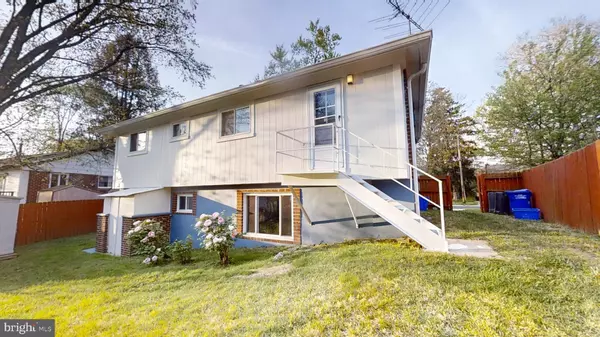$525,000
$499,900
5.0%For more information regarding the value of a property, please contact us for a free consultation.
4 Beds
2 Baths
1,776 SqFt
SOLD DATE : 05/13/2024
Key Details
Sold Price $525,000
Property Type Single Family Home
Sub Type Detached
Listing Status Sold
Purchase Type For Sale
Square Footage 1,776 sqft
Price per Sqft $295
Subdivision Conn Ave Park
MLS Listing ID MDMC2126730
Sold Date 05/13/24
Style Cape Cod
Bedrooms 4
Full Baths 2
HOA Y/N N
Abv Grd Liv Area 1,026
Originating Board BRIGHT
Year Built 1959
Annual Tax Amount $4,846
Tax Year 2023
Lot Size 6,913 Sqft
Acres 0.16
Property Sub-Type Detached
Property Description
Open House Saturday, April 20th (10:30 am-3pm) and Sunday, April 21st (1-4pm).
Don't miss your chance to see this upgraded, well-maintained 4-bedroom, 2-full bathroom house! Move-in ready! Seller provides a Home warranty to the buyer who offers a full and above price.
Recent improvements: freshly renovated kitchen; a completely remodeled full bathroom. Freshly painted both interiors and exteriors. Repaired/replaced Facia, gutters and downspouts. Newer double-pane windows with brand new wood-like blinds , water heater. Bryant Heating and Cooling 2021, 10 years warranty still effective. Newer storm doors at all the entrances. Upgraded lower level full bath.
This 1776-sqft finished area house is efficiently designed, offering a bright and airy atmosphere. The main level features beautiful hardwood floors and generous windows. The dazzling kitchen boasts exquisite granite countertops, an eye-catching backsplash, modern white solid wood cabinets, and a stairway access to the backyard. The main level three spacious bedrooms share access to the stunning bathroom. The shower, boasting frameless enclosures, is beautifully enhanced with color-coordinated niche, panel, stylish tiles, modern lighting, and brand-new sleek vanities.
Downstairs, the fully finished basement boasts laminate flooring, a spacious 4th bedroom, a second updated full bathroom, a roomy storage room/office, an ample laundry room, and a generously sized family room/entertainment area complete with a bar. With its walkout private entrance, the basement makes this house an ideal choice for multi-generational co-living arrangements.
A plenty of storage spaces including an underneath-stair storage, a makeup storage room adjacent to the laundry room, and a large outdoor shed.
The newly painted high fence provides privacy to the large, clear, and level backyard, ideal for outdoor entertaining, gardening, or just relaxing.
Located just 5 minutes from the Glenmont Metro, shopping, and restaurants. Walk to the metro bus line. Only 12 minutes to Rockville Town Center, 13 minutes to NIH, and 15 minutes to downtown Bethesda. Magnet public schools. No HOA!
Location
State MD
County Montgomery
Zoning R60
Rooms
Other Rooms Living Room, Bedroom 2, Bedroom 3, Bedroom 4, Kitchen, Breakfast Room, Bedroom 1, Laundry, Storage Room, Bathroom 1, Bathroom 2
Basement Daylight, Full, English, Full, Fully Finished, Outside Entrance, Rear Entrance, Walkout Level
Main Level Bedrooms 3
Interior
Interior Features Bar, Breakfast Area, Window Treatments
Hot Water Natural Gas
Heating Central, Heat Pump - Gas BackUp
Cooling Central A/C, Dehumidifier
Flooring Hardwood
Equipment Cooktop, Dishwasher, Disposal, Dryer, Humidifier, Microwave, Oven/Range - Gas, Refrigerator, Stove, Washer, Water Heater
Fireplace N
Window Features Double Hung,Double Pane
Appliance Cooktop, Dishwasher, Disposal, Dryer, Humidifier, Microwave, Oven/Range - Gas, Refrigerator, Stove, Washer, Water Heater
Heat Source Natural Gas
Laundry Dryer In Unit, Washer In Unit
Exterior
Fence Fully, Wood
Water Access N
Roof Type Asphalt
Street Surface Paved
Accessibility 2+ Access Exits
Garage N
Building
Lot Description Cleared, Level
Story 2
Foundation Concrete Perimeter
Sewer Public Sewer
Water Public
Architectural Style Cape Cod
Level or Stories 2
Additional Building Above Grade, Below Grade
Structure Type 9'+ Ceilings
New Construction N
Schools
Elementary Schools Sargent Shriver
Middle Schools Argyle Middle School
High Schools Albert Einstein
School District Montgomery County Public Schools
Others
Senior Community No
Tax ID 161301289707
Ownership Fee Simple
SqFt Source Assessor
Acceptable Financing Cash, Conventional, FHA, VA
Horse Property N
Listing Terms Cash, Conventional, FHA, VA
Financing Cash,Conventional,FHA,VA
Special Listing Condition Standard
Read Less Info
Want to know what your home might be worth? Contact us for a FREE valuation!

Our team is ready to help you sell your home for the highest possible price ASAP

Bought with Hermela T Balcha • DMV Realty, INC.
"My job is to find and attract mastery-based agents to the office, protect the culture, and make sure everyone is happy! "
rakan.a@firststatehometeam.com
1521 Concord Pike, Suite 102, Wilmington, DE, 19803, United States






