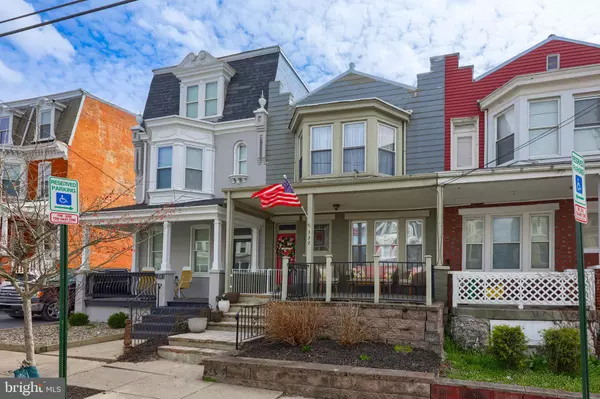$255,000
$254,900
For more information regarding the value of a property, please contact us for a free consultation.
3 Beds
1 Bath
1,534 SqFt
SOLD DATE : 04/24/2024
Key Details
Sold Price $255,000
Property Type Townhouse
Sub Type Interior Row/Townhouse
Listing Status Sold
Purchase Type For Sale
Square Footage 1,534 sqft
Price per Sqft $166
Subdivision Ross
MLS Listing ID PALA2048156
Sold Date 04/24/24
Style Traditional
Bedrooms 3
Full Baths 1
HOA Y/N N
Abv Grd Liv Area 1,534
Originating Board BRIGHT
Year Built 1910
Annual Tax Amount $3,941
Tax Year 2024
Lot Size 1,742 Sqft
Acres 0.04
Lot Dimensions 0.00 x 0.00
Property Description
Welcome to Downtown Lancaster Living! Located on a broad street you will be a short stroll from local shops, art galleries, cafes and all the happenings Lancaster City has to offer. This home has a large porch where you can relax and read or get some fresh air while working from home on your laptop. Once you enter, past the vestibule, you will instantly notice it's historic charm with the stained glass window, arched walkway and high ceilings while natural light fills the rooms. The open kitchen has sleek black subway tiles that compliment the white soft close cabinets and recently updated sophisticated quartz countertops/breakfast bar. Through the new custom backdoor is a sizable backyard with a patio for entertaining and fence for your pets. Upstairs are three spacious bedrooms. The generously sized primary bedroom is impressive with cathedral ceilings and has an entrance to a spacious attic. Numerous local amenities include Lancaster General Hospital, Amtrak Train Station, Central Market, Fulton Theater, Clipper Magazine Stadium and F&M College. It's all right here waiting for you to be a part of it!
Location
State PA
County Lancaster
Area Lancaster City (10533)
Zoning RESIDENTIAL
Rooms
Other Rooms Living Room, Dining Room, Bedroom 2, Bedroom 3, Kitchen, Bedroom 1
Basement Full, Unfinished, Walkout Stairs, Outside Entrance
Interior
Interior Features Attic, Carpet, Formal/Separate Dining Room, Stain/Lead Glass, Bar, Recessed Lighting, Tub Shower, Upgraded Countertops
Hot Water Natural Gas
Heating Hot Water, Radiator
Cooling Window Unit(s)
Flooring Carpet, Hardwood, Luxury Vinyl Plank
Equipment Built-In Microwave, Dryer, Dishwasher, Refrigerator, Washer, Stove
Fireplace N
Appliance Built-In Microwave, Dryer, Dishwasher, Refrigerator, Washer, Stove
Heat Source Natural Gas
Laundry Basement
Exterior
Exterior Feature Patio(s), Porch(es)
Fence Panel
Utilities Available Cable TV Available, Electric Available, Natural Gas Available, Sewer Available, Water Available
Water Access N
Roof Type Rubber
Accessibility 2+ Access Exits
Porch Patio(s), Porch(es)
Garage N
Building
Lot Description Landscaping, Level
Story 2
Foundation Stone
Sewer Public Sewer
Water Public
Architectural Style Traditional
Level or Stories 2
Additional Building Above Grade, Below Grade
Structure Type Plaster Walls
New Construction N
Schools
School District School District Of Lancaster
Others
Pets Allowed Y
Senior Community No
Tax ID 336-41199-0-0000
Ownership Fee Simple
SqFt Source Assessor
Security Features Exterior Cameras,Smoke Detector,Security System,Main Entrance Lock
Acceptable Financing Cash, Conventional, FHA, VA
Listing Terms Cash, Conventional, FHA, VA
Financing Cash,Conventional,FHA,VA
Special Listing Condition Standard
Pets Allowed Cats OK, Dogs OK
Read Less Info
Want to know what your home might be worth? Contact us for a FREE valuation!

Our team is ready to help you sell your home for the highest possible price ASAP

Bought with Kristy Coppola • Coldwell Banker Realty
"My job is to find and attract mastery-based agents to the office, protect the culture, and make sure everyone is happy! "
rakan.a@firststatehometeam.com
1521 Concord Pike, Suite 102, Wilmington, DE, 19803, United States






