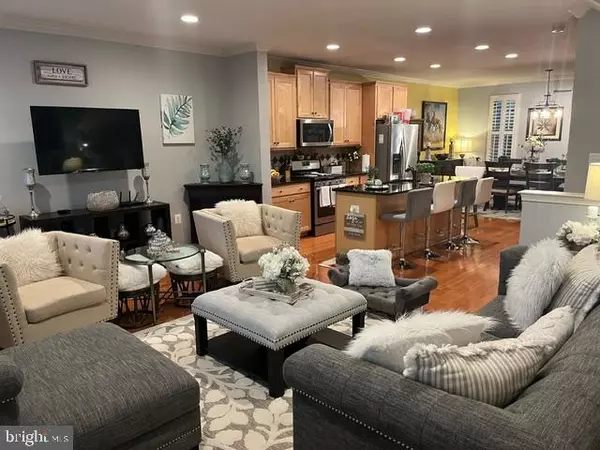$687,000
$687,000
For more information regarding the value of a property, please contact us for a free consultation.
3 Beds
4 Baths
2,193 SqFt
SOLD DATE : 04/26/2024
Key Details
Sold Price $687,000
Property Type Townhouse
Sub Type Interior Row/Townhouse
Listing Status Sold
Purchase Type For Sale
Square Footage 2,193 sqft
Price per Sqft $313
Subdivision Villages Of Piedmont Ii
MLS Listing ID VAPW2066720
Sold Date 04/26/24
Style Colonial
Bedrooms 3
Full Baths 2
Half Baths 2
HOA Fees $181/mo
HOA Y/N Y
Abv Grd Liv Area 1,762
Originating Board BRIGHT
Year Built 2015
Annual Tax Amount $5,874
Tax Year 2023
Lot Size 2,047 Sqft
Acres 0.05
Property Description
Winchester Homes, Kelson model townhome in Villages in Piedmont II. Full brick front overlooking two car garage with spacious driveway. Walk into your dream home and enjoy from day 1. This turn key property boasts upgrades including a finished basement rec room and half bath, privacy 6' fenced back yard, 2 tier trex deck with additional screened in porch ($50k upgrade) with multiple electrical outlets and pre-wired for your ceiling of choice, garage shelving units, SS appliances, Granite Counters, 42" cabinets, custom built-in Elfa shelving in the pantry, hardwood floors and stair cases, 2019 ROOF with multi-layer Architectural Shingles and much more. This light filled unit has vinyl clad, energy efficient windows with custom plantation shutters throughout. On the top floor, experience spacious bedrooms with ceiling fans and large closets. Upgraded bathroom tile and light fixtures enhance this already stunning home. Finally, the large master bedroom with private en suite and custom massive walk in closet with custom built ins. VOP II is surrounded by Leopold s Preserve complete with 380 acres of permanent land conservation owned and managed by The White House Farm Foundation and includes 7 miles of natural surface walking trails, observation areas and wildflower meadows. Close to shopping centers incl Wegmans, Home Depot, Wal-Mart, hotel, restaurants, accessible to Rt-15 and Rt-29 and Rt-66, close to elementary school.
Location
State VA
County Prince William
Zoning R
Rooms
Basement Fully Finished
Interior
Interior Features Attic, Built-Ins, Breakfast Area, Ceiling Fan(s), Floor Plan - Open, Kitchen - Gourmet, Pantry, Carpet, Dining Area, Kitchen - Island, Walk-in Closet(s), Wood Floors, Window Treatments
Hot Water Natural Gas
Cooling Central A/C
Equipment Built-In Microwave, Dishwasher, Disposal, Dryer, Exhaust Fan, Microwave, Oven/Range - Gas, Refrigerator, Washer, Water Heater
Fireplace N
Window Features Energy Efficient
Appliance Built-In Microwave, Dishwasher, Disposal, Dryer, Exhaust Fan, Microwave, Oven/Range - Gas, Refrigerator, Washer, Water Heater
Heat Source Natural Gas
Exterior
Garage Garage - Front Entry
Garage Spaces 2.0
Utilities Available Cable TV Available, Phone Available
Amenities Available Club House, Basketball Courts, Meeting Room, Pool - Outdoor, Tennis Courts, Tot Lots/Playground, Dog Park, Common Grounds
Water Access N
Roof Type Architectural Shingle
Accessibility None
Attached Garage 2
Total Parking Spaces 2
Garage Y
Building
Story 3
Foundation Permanent
Sewer Public Sewer
Water Public
Architectural Style Colonial
Level or Stories 3
Additional Building Above Grade, Below Grade
New Construction N
Schools
School District Prince William County Public Schools
Others
HOA Fee Include Common Area Maintenance,Lawn Maintenance,Management,Pool(s),Recreation Facility,Reserve Funds,Sewer,Snow Removal,Trash,All Ground Fee
Senior Community No
Tax ID 7297-19-7450
Ownership Fee Simple
SqFt Source Assessor
Acceptable Financing Conventional, Cash, FHA, VA
Horse Property N
Listing Terms Conventional, Cash, FHA, VA
Financing Conventional,Cash,FHA,VA
Special Listing Condition Standard
Read Less Info
Want to know what your home might be worth? Contact us for a FREE valuation!

Our team is ready to help you sell your home for the highest possible price ASAP

Bought with Ghassan N Ghaida • RE/MAX One Solutions

"My job is to find and attract mastery-based agents to the office, protect the culture, and make sure everyone is happy! "
rakan.a@firststatehometeam.com
1521 Concord Pike, Suite 102, Wilmington, DE, 19803, United States






