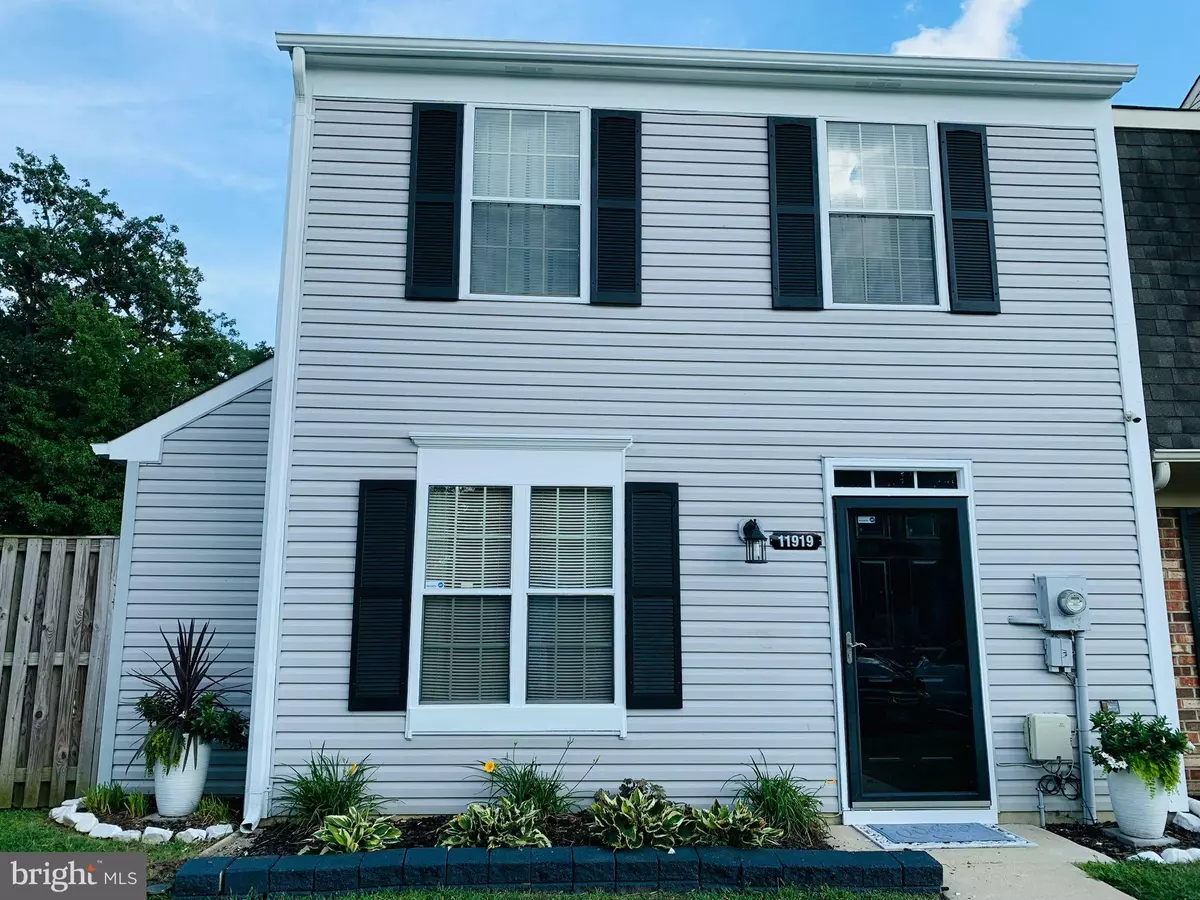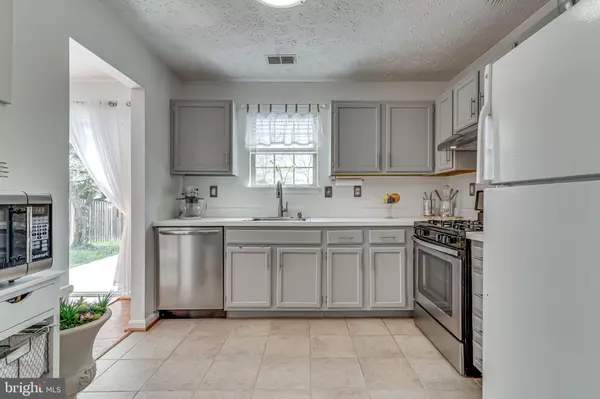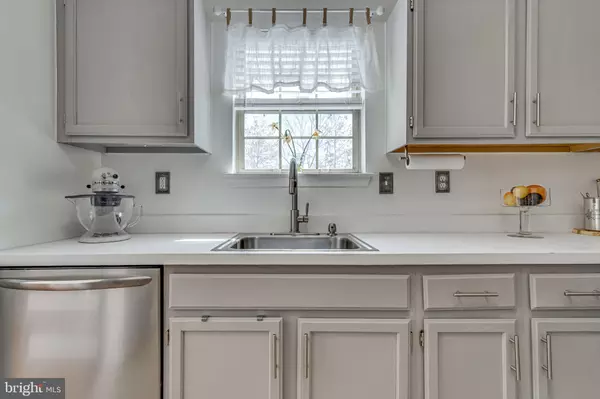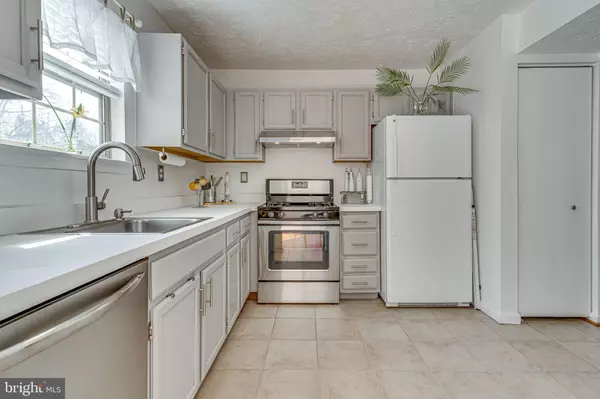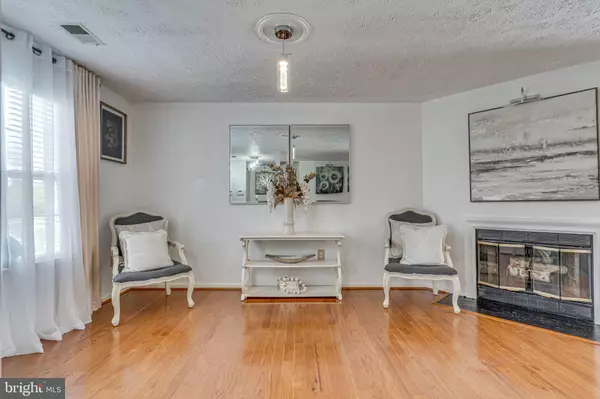$325,000
$335,000
3.0%For more information regarding the value of a property, please contact us for a free consultation.
3 Beds
2 Baths
1,220 SqFt
SOLD DATE : 04/26/2024
Key Details
Sold Price $325,000
Property Type Townhouse
Sub Type End of Row/Townhouse
Listing Status Sold
Purchase Type For Sale
Square Footage 1,220 sqft
Price per Sqft $266
Subdivision Homestead-Tanglewood Sub
MLS Listing ID MDCH2031072
Sold Date 04/26/24
Style Colonial
Bedrooms 3
Full Baths 1
Half Baths 1
HOA Fees $68/ann
HOA Y/N Y
Abv Grd Liv Area 1,220
Originating Board BRIGHT
Year Built 1992
Annual Tax Amount $3,146
Tax Year 2023
Lot Size 3,484 Sqft
Acres 0.08
Property Description
Welcome to this fantastic two-level townhome boasting great curb appeal and numerous updates! Featuring updated double pane thermal windows and a storm door, this home offers both style and functionality. Step into the foyer with tile flooring leading to hardwood floors throughout both levels. The open living room is adorned with a decorative light fixture, fireplace, and large picture window, while the updated half bath nearby shines with a decorative mirror and tile floor. The renovated kitchen impresses with stainless steel appliances, including a four-burner gas stove, exhaust fan, and dishwasher, complemented by a white refrigerator with icemaker. Entertain in the formal dining room with a decorative medallion on the ceiling and sliding glass door. One of the best features is the amazing backyard oasis. It is the largest backyard in the neighborhood and is perfect for relaxing or entertaining. decorated backyard features a concrete pad for a shed or fire pit, surrounded by a 6-foot wooden privacy fence. Additional highlights include updated HVAC, surveillance cameras, storage area with a new door, and attic access for extra storage. With three bright bedrooms, including a spacious owner suite with a large closet, this end unit townhome offers both comfort and convenience. Don't miss out on the opportunity to own the home with the largest yard in the neighborhood, complete with vinyl siding and a fence installed in 2016.
Location
State MD
County Charles
Zoning RH
Rooms
Other Rooms Living Room, Kitchen
Interior
Interior Features Dining Area, Combination Kitchen/Living, Breakfast Area, Floor Plan - Traditional, Kitchen - Eat-In, Formal/Separate Dining Room, Walk-in Closet(s)
Hot Water Electric
Heating Forced Air
Cooling Ceiling Fan(s), Central A/C
Flooring Tile/Brick, Hardwood, Wood
Fireplaces Number 1
Fireplaces Type Mantel(s)
Equipment Stainless Steel Appliances, Stove, Exhaust Fan, Dishwasher, Refrigerator, Icemaker, Disposal, Dryer, Oven/Range - Gas, Washer, Water Heater
Fireplace Y
Window Features Double Pane,Energy Efficient,Insulated,Screens,Sliding
Appliance Stainless Steel Appliances, Stove, Exhaust Fan, Dishwasher, Refrigerator, Icemaker, Disposal, Dryer, Oven/Range - Gas, Washer, Water Heater
Heat Source Natural Gas
Exterior
Exterior Feature Patio(s)
Parking On Site 2
Fence Wood, Privacy
Water Access N
Roof Type Shingle
Accessibility None
Porch Patio(s)
Garage N
Building
Lot Description Landscaping, Level, Private
Story 2
Foundation Other
Sewer Public Sewer
Water Public
Architectural Style Colonial
Level or Stories 2
Additional Building Above Grade, Below Grade
New Construction N
Schools
School District Charles County Public Schools
Others
Senior Community No
Tax ID 0906208444
Ownership Fee Simple
SqFt Source Estimated
Security Features Surveillance Sys
Special Listing Condition Standard
Read Less Info
Want to know what your home might be worth? Contact us for a FREE valuation!

Our team is ready to help you sell your home for the highest possible price ASAP

Bought with Shelley A Cunningham • Coachmen Properties, LLC
"My job is to find and attract mastery-based agents to the office, protect the culture, and make sure everyone is happy! "
rakan.a@firststatehometeam.com
1521 Concord Pike, Suite 102, Wilmington, DE, 19803, United States

