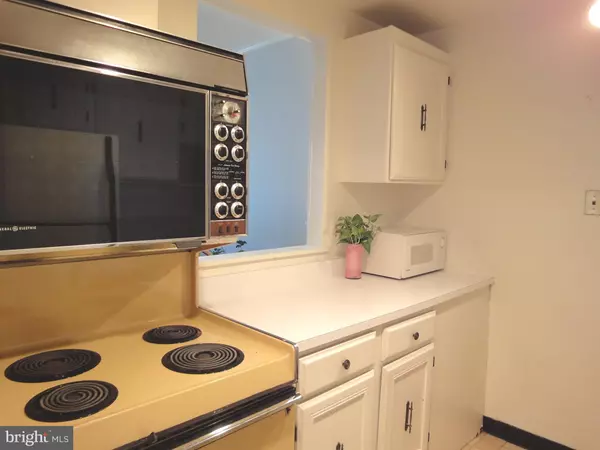$125,000
$130,000
3.8%For more information regarding the value of a property, please contact us for a free consultation.
1 Bed
1 Bath
831 SqFt
SOLD DATE : 04/12/2024
Key Details
Sold Price $125,000
Property Type Condo
Sub Type Condo/Co-op
Listing Status Sold
Purchase Type For Sale
Square Footage 831 sqft
Price per Sqft $150
Subdivision Towson
MLS Listing ID MDBC2091244
Sold Date 04/12/24
Style Other
Bedrooms 1
Full Baths 1
Condo Fees $590/mo
HOA Y/N Y
Abv Grd Liv Area 831
Originating Board BRIGHT
Year Built 1976
Annual Tax Amount $2,199
Tax Year 2024
Property Description
The seller has paid off the garage special assessment for $16,550 allowing the new owner to use the savings for renovations. How nice would it be to pick and choose your renovations personally? The gorgeous views of the Loch Raven Reservoir, Towson Circle, and the city skyline never get old. Watching the sunrise from the 22nd floor will have you waking up extra early. This condo building is centrally located in downtown Towson. Minutes from all your wants and needs. No car, no problem, catch the Baltimore County Loop for free. Buy now so you can start enjoying the heated pool at the end of May. Towson Farmers Market will be footsteps away in June. along with Feet on the Street. Some building amenities include a 24/7 concierge, a heated community pool overlooking Towson, a 24/7 fitness room, a club room/library with wi-fi, and a sprinkler system (installed in 2014) in each condo and common area. Elevators were replaced in 2018. Garage renovation completed in 2023. This condo is the perfect fit if you are looking for a fun, easy, convenient lifestyle.
Location
State MD
County Baltimore
Zoning RESIDENTIAL
Rooms
Other Rooms Living Room, Dining Room, Primary Bedroom, Kitchen, Den, Bedroom 1, Screened Porch
Main Level Bedrooms 1
Interior
Interior Features Combination Dining/Living, Floor Plan - Open, Floor Plan - Traditional
Hot Water Electric
Heating Wall Unit
Cooling Wall Unit
Flooring Carpet, Ceramic Tile, Vinyl
Equipment Dishwasher, Disposal, Dryer, Exhaust Fan, Oven/Range - Electric, Refrigerator, Washer
Fireplace N
Appliance Dishwasher, Disposal, Dryer, Exhaust Fan, Oven/Range - Electric, Refrigerator, Washer
Heat Source Electric
Laundry Dryer In Unit, Washer In Unit
Exterior
Utilities Available Cable TV Available, Sewer Available, Water Available
Amenities Available Answering Service, Elevator, Exercise Room, Party Room, Pool - Outdoor, Security, Other, Common Grounds
Water Access N
Accessibility None
Garage N
Building
Story 1
Unit Features Hi-Rise 9+ Floors
Sewer Public Sewer
Water Public
Architectural Style Other
Level or Stories 1
Additional Building Above Grade
New Construction N
Schools
School District Baltimore County Public Schools
Others
Pets Allowed Y
HOA Fee Include Ext Bldg Maint
Senior Community No
Tax ID 04091700006794
Ownership Condominium
Security Features Desk in Lobby,Fire Detection System,Surveillance Sys,Monitored
Acceptable Financing Cash, Conventional
Listing Terms Cash, Conventional
Financing Cash,Conventional
Special Listing Condition Standard
Pets Description Cats OK, Dogs OK, Number Limit, Size/Weight Restriction
Read Less Info
Want to know what your home might be worth? Contact us for a FREE valuation!

Our team is ready to help you sell your home for the highest possible price ASAP

Bought with Ashton L Drummond • Cummings & Co. Realtors

"My job is to find and attract mastery-based agents to the office, protect the culture, and make sure everyone is happy! "
rakan.a@firststatehometeam.com
1521 Concord Pike, Suite 102, Wilmington, DE, 19803, United States






