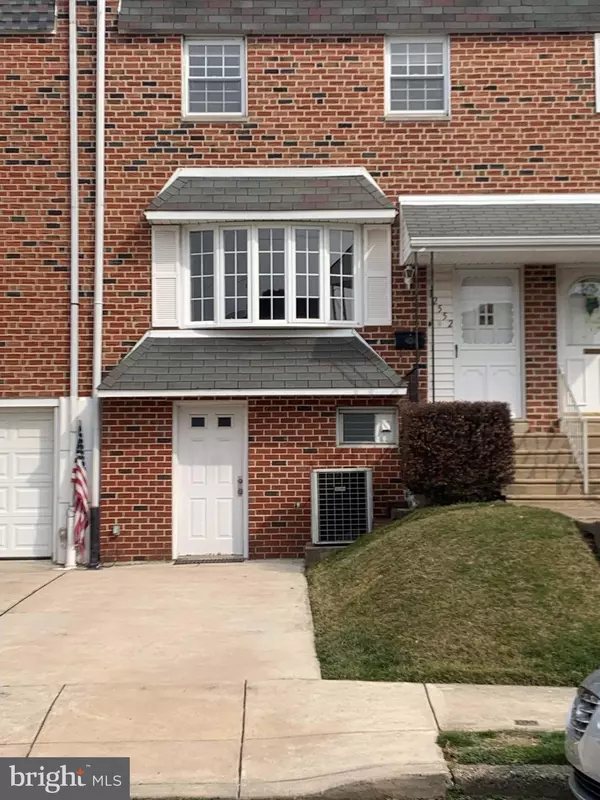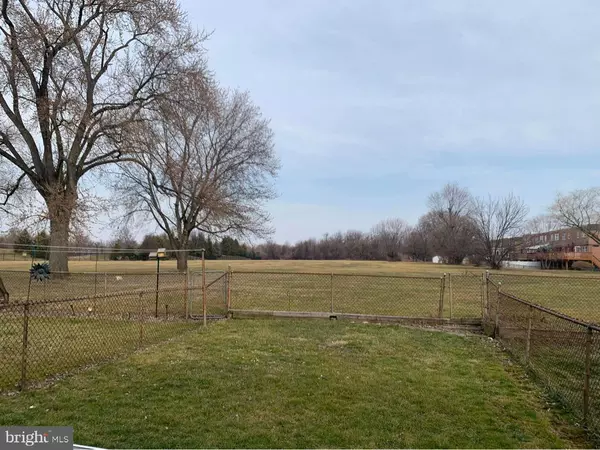$333,000
$319,900
4.1%For more information regarding the value of a property, please contact us for a free consultation.
3 Beds
2 Baths
1,360 SqFt
SOLD DATE : 04/09/2024
Key Details
Sold Price $333,000
Property Type Townhouse
Sub Type Interior Row/Townhouse
Listing Status Sold
Purchase Type For Sale
Square Footage 1,360 sqft
Price per Sqft $244
Subdivision Parkwood
MLS Listing ID PAPH2326890
Sold Date 04/09/24
Style AirLite
Bedrooms 3
Full Baths 1
Half Baths 1
HOA Y/N N
Abv Grd Liv Area 1,360
Originating Board BRIGHT
Year Built 1962
Annual Tax Amount $3,516
Tax Year 2022
Lot Size 2,000 Sqft
Acres 0.05
Lot Dimensions 20.00 x 100.00
Property Description
Easy to show on lockbox and showings start on Saturday March 2, 2024. There is also an open house on Sunday March 3, 2024 between 1:00-3:00. Must see this well maintained home with unbelievable open, rear views and yard! Super location for this beautiful home - not many homes have this kind of space in the rear of your home! Entering the front door you will find a nice sized living room with a beautiful bow window and w/w carpets which run throughout the living room, dining room, stairs and hallway. The formal dining room has a ceiling fan and opens up into the kitchen which has white wood cabinetry, laminate flooring, gas cook top and oven along with a sitting area and a ceiling fan with a view of the rear fenced yard and open space behind your home! The finished lower level has a lovely family room with an exit door leading to your patio and the fenced yard leading to the open space. Great for entertaining and special gatherings. There also exists on this level a laundry/heater room with a washer, dryer and inside entrance to your garage which is used for storage. A powder room finishes off this lower level as well. The top floor has a very large main bedroom with tons of closet space, ceiling fan and w/w carpeting. The two additional bedrooms have double closets and very nice hardwood flooring. The hall bath finishes off this level and is clean and neat. Please make time to view this wonderful home and you will certainly be glad you did!
Location
State PA
County Philadelphia
Area 19154 (19154)
Zoning RSA4
Rooms
Basement Daylight, Full, Garage Access, Rear Entrance, Walkout Level
Interior
Interior Features Carpet, Ceiling Fan(s), Floor Plan - Traditional, Kitchen - Eat-In
Hot Water Natural Gas
Heating Forced Air
Cooling Central A/C
Equipment Cooktop, Disposal, Dryer, Oven - Wall, Refrigerator, Washer
Fireplace N
Appliance Cooktop, Disposal, Dryer, Oven - Wall, Refrigerator, Washer
Heat Source Natural Gas
Laundry Basement
Exterior
Garage Spaces 1.0
Utilities Available Cable TV Available, Natural Gas Available, Sewer Available, Water Available
Water Access N
Accessibility None
Total Parking Spaces 1
Garage N
Building
Story 3
Foundation Block
Sewer Public Sewer
Water Public
Architectural Style AirLite
Level or Stories 3
Additional Building Above Grade, Below Grade
New Construction N
Schools
School District The School District Of Philadelphia
Others
Senior Community No
Tax ID 663164500
Ownership Fee Simple
SqFt Source Assessor
Acceptable Financing Cash, Conventional, FHA
Horse Property N
Listing Terms Cash, Conventional, FHA
Financing Cash,Conventional,FHA
Special Listing Condition Standard
Read Less Info
Want to know what your home might be worth? Contact us for a FREE valuation!

Our team is ready to help you sell your home for the highest possible price ASAP

Bought with Christine Clarke • Homestarr Realty
"My job is to find and attract mastery-based agents to the office, protect the culture, and make sure everyone is happy! "
rakan.a@firststatehometeam.com
1521 Concord Pike, Suite 102, Wilmington, DE, 19803, United States






