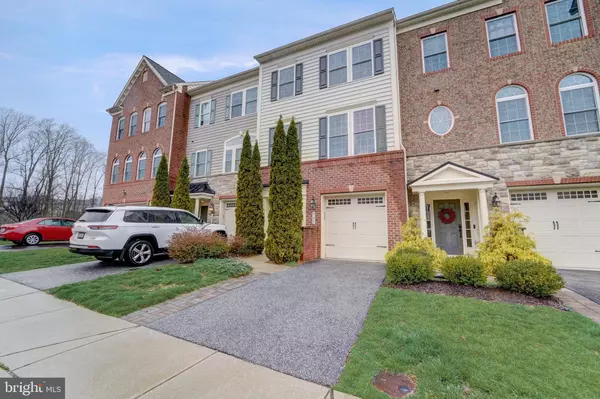$612,000
$585,000
4.6%For more information regarding the value of a property, please contact us for a free consultation.
4 Beds
3 Baths
2,760 SqFt
SOLD DATE : 04/05/2024
Key Details
Sold Price $612,000
Property Type Townhouse
Sub Type Interior Row/Townhouse
Listing Status Sold
Purchase Type For Sale
Square Footage 2,760 sqft
Price per Sqft $221
Subdivision Deep Creek Village
MLS Listing ID MDAA2077648
Sold Date 04/05/24
Style Colonial
Bedrooms 4
Full Baths 3
HOA Fees $101/mo
HOA Y/N Y
Abv Grd Liv Area 2,760
Originating Board BRIGHT
Year Built 2013
Annual Tax Amount $5,060
Tax Year 2023
Lot Size 1,700 Sqft
Acres 0.04
Property Description
Welcome to 508 Deep Creek Vw! Located in Deep Creek Village. Step into modern elegance, where every detail has been meticulously crafted to provide the ultimate in comfort and style. With spacious living areas bathed in natural light, this home provides the perfect setting for both relaxation and entertainment. The chef-inspired gourmet kitchen, has many upgrades, featuring stunning quartz countertops, deep basin sink, new kitchen faucet, garbage disposal, tile backsplash, top-of-the-line appliances, gas cooktop, sleek range hood, kitchen Island and ample storage space. Entertain guests in your spacious living room. Retreat to the second floor, where you can unwind in your spacious primary bedroom and ensuite spa-like bathroom or savor peaceful moments on your private living area. The two additional bedrooms provide versatility for a guest room, home office, or a cozy retreat. The lower level features an in-law suite with 13ft ceilings, large windows, and its own entrance from the back, full kitchenette with refrigerator and microwave. Additionally on the lower level you will find the laundry room and extra closet space. Outside, the spacious deck offers endless possibilities for outdoor enjoyment. Located near shopping, dining, entertainment, and major commuter routes. Don't miss the opportunity to make this beautiful home your own. Schedule a private tour today!
Location
State MD
County Anne Arundel
Zoning R
Rooms
Basement Fully Finished
Interior
Interior Features 2nd Kitchen, Breakfast Area, Carpet, Crown Moldings, Dining Area, Floor Plan - Open, Kitchen - Eat-In, Kitchen - Gourmet, Kitchen - Island, Kitchen - Table Space, Recessed Lighting, Soaking Tub, Upgraded Countertops, Walk-in Closet(s), Window Treatments, Wood Floors
Hot Water Natural Gas
Heating Heat Pump(s)
Cooling Central A/C
Flooring Carpet, Hardwood
Equipment Built-In Microwave, Cooktop, Dishwasher, Disposal, Dryer, Exhaust Fan, Extra Refrigerator/Freezer, Icemaker, Oven - Wall, Refrigerator, Stainless Steel Appliances, Washer
Fireplace N
Appliance Built-In Microwave, Cooktop, Dishwasher, Disposal, Dryer, Exhaust Fan, Extra Refrigerator/Freezer, Icemaker, Oven - Wall, Refrigerator, Stainless Steel Appliances, Washer
Heat Source Natural Gas
Exterior
Exterior Feature Deck(s), Patio(s)
Parking Features Garage - Front Entry
Garage Spaces 1.0
Water Access N
Accessibility None
Porch Deck(s), Patio(s)
Attached Garage 1
Total Parking Spaces 1
Garage Y
Building
Story 3
Foundation Block
Sewer Public Septic, Public Sewer
Water Public
Architectural Style Colonial
Level or Stories 3
Additional Building Above Grade, Below Grade
Structure Type 9'+ Ceilings,High
New Construction N
Schools
School District Anne Arundel County Public Schools
Others
Senior Community No
Tax ID 020324390234516
Ownership Fee Simple
SqFt Source Assessor
Special Listing Condition Standard
Read Less Info
Want to know what your home might be worth? Contact us for a FREE valuation!

Our team is ready to help you sell your home for the highest possible price ASAP

Bought with Lori R Gough • Long & Foster Real Estate, Inc.
"My job is to find and attract mastery-based agents to the office, protect the culture, and make sure everyone is happy! "
rakan.a@firststatehometeam.com
1521 Concord Pike, Suite 102, Wilmington, DE, 19803, United States






