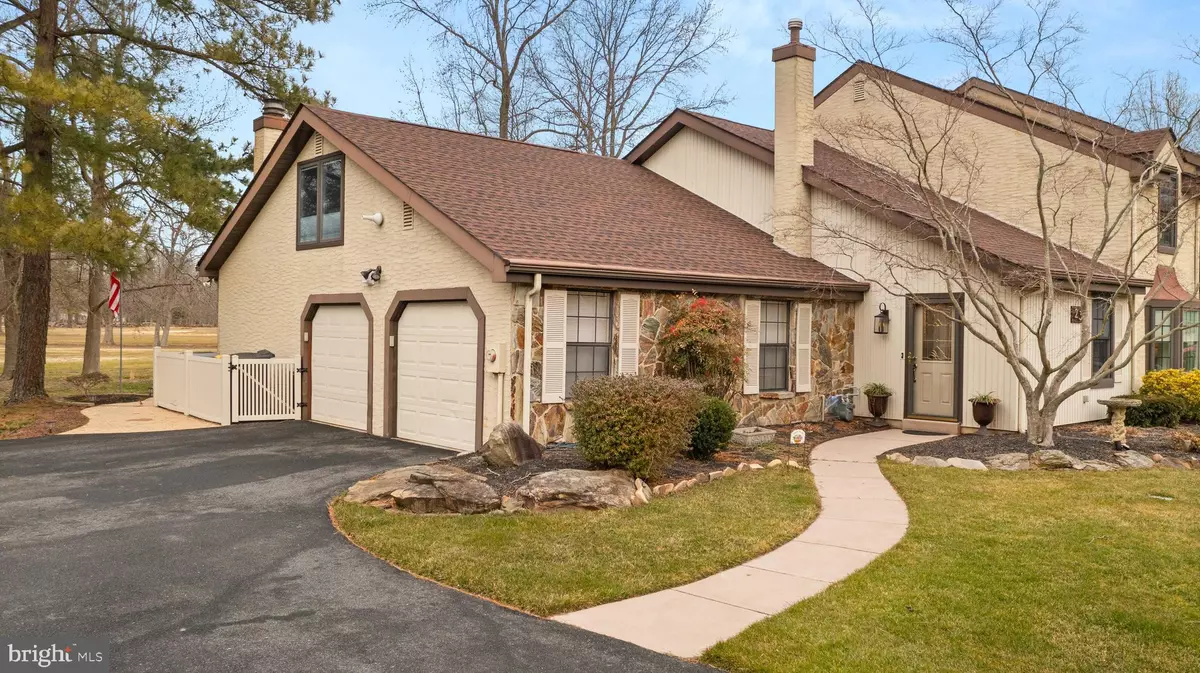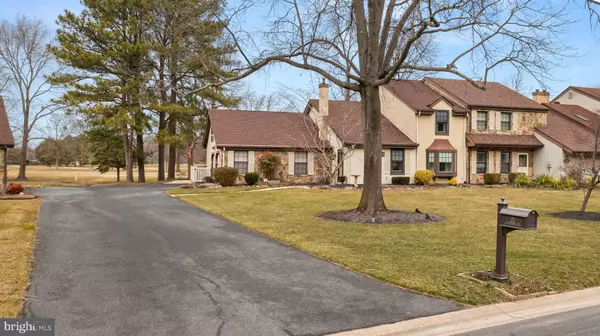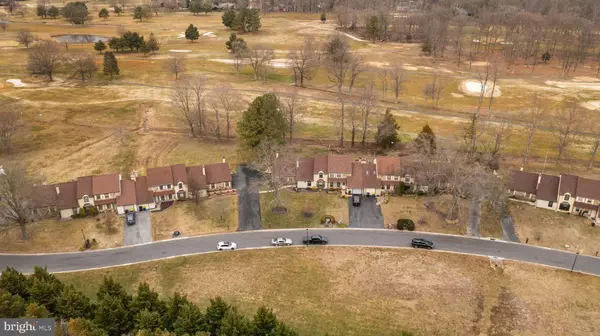$375,000
$375,500
0.1%For more information regarding the value of a property, please contact us for a free consultation.
3 Beds
3 Baths
2,596 SqFt
SOLD DATE : 04/03/2024
Key Details
Sold Price $375,000
Property Type Townhouse
Sub Type End of Row/Townhouse
Listing Status Sold
Purchase Type For Sale
Square Footage 2,596 sqft
Price per Sqft $144
Subdivision Turnberry
MLS Listing ID DEKT2026032
Sold Date 04/03/24
Style Tudor
Bedrooms 3
Full Baths 2
Half Baths 1
HOA Fees $40/mo
HOA Y/N Y
Abv Grd Liv Area 2,596
Originating Board BRIGHT
Year Built 1978
Annual Tax Amount $2,748
Tax Year 2022
Lot Size 0.321 Acres
Acres 0.32
Lot Dimensions 62.63 x 187.47
Property Description
Welcome to your dream home! This meticulously crafted Tudor-style end townhome offers luxurious living with a touch of elegance. Nestled in a serene setting with a picturesque view of the 7th fairway of Maple Dale Golf and Country Club, this residence promises both tranquility and convenience. Step inside and discover a modern oasis where every detail has been thoughtfully considered. The primary bedroom, conveniently located on the first floor, provides a retreat-like sanctuary for relaxation and privacy.
No expense has been spared in the updates throughout this home. The kitchen boasts top-of-the-line Bosch appliances, including a dishwasher, refrigerator, and double convection oven, ensuring that culinary delights are always within reach. Sleek Corian countertops, complemented by Wolfe cabinets, create a stylish and functional space perfect for both everyday meals and entertaining guests. Natural light floods the living spaces, thanks to Pella windows with integrated blinds, offering a seamless blend of indoor-outdoor living. Step outside onto the stamped concrete patio and savor al fresco dining or simply unwind while taking in the breathtaking views of the surrounding greenery. For the hobbyist or DIY enthusiast, the garage presents a unique opportunity with one side vented for heat and air, ideal for use as a workshop or additional living space. Don't miss your chance to experience luxury living at its finest in this exquisite Tudor-style townhome. Schedule your showing today and prepare to make lasting memories in this one-of-a-kind residence.
Location
State DE
County Kent
Area Capital (30802)
Zoning RM1
Rooms
Other Rooms Living Room, Dining Room, Primary Bedroom, Kitchen, Family Room, Sun/Florida Room, Loft, Storage Room, Bathroom 2, Bathroom 3, Bonus Room, Primary Bathroom
Main Level Bedrooms 1
Interior
Interior Features Ceiling Fan(s), Dining Area, Floor Plan - Traditional, Kitchen - Island, Recessed Lighting, Skylight(s), Walk-in Closet(s)
Hot Water Natural Gas
Heating Central, Forced Air
Cooling Central A/C
Flooring Ceramic Tile, Carpet
Fireplaces Number 1
Fireplaces Type Mantel(s)
Equipment Built-In Microwave, Cooktop, Dishwasher, Disposal, Oven - Double, Refrigerator, Washer/Dryer Hookups Only, Water Heater
Fireplace Y
Window Features Bay/Bow,Skylights
Appliance Built-In Microwave, Cooktop, Dishwasher, Disposal, Oven - Double, Refrigerator, Washer/Dryer Hookups Only, Water Heater
Heat Source Natural Gas
Laundry Main Floor
Exterior
Exterior Feature Patio(s)
Parking Features Garage - Side Entry, Garage Door Opener
Garage Spaces 2.0
Utilities Available Cable TV Available, Electric Available, Natural Gas Available
Water Access N
View Golf Course
Roof Type Architectural Shingle
Accessibility None
Porch Patio(s)
Attached Garage 2
Total Parking Spaces 2
Garage Y
Building
Story 2
Foundation Slab
Sewer Public Sewer
Water Public
Architectural Style Tudor
Level or Stories 2
Additional Building Above Grade, Below Grade
New Construction N
Schools
School District Capital
Others
Senior Community No
Tax ID ED-05-06717-01-2400-000
Ownership Fee Simple
SqFt Source Assessor
Acceptable Financing Cash, Conventional, FHA, VA
Listing Terms Cash, Conventional, FHA, VA
Financing Cash,Conventional,FHA,VA
Special Listing Condition Standard
Read Less Info
Want to know what your home might be worth? Contact us for a FREE valuation!

Our team is ready to help you sell your home for the highest possible price ASAP

Bought with Tracey B Vega • Keller Williams Realty Central-Delaware
"My job is to find and attract mastery-based agents to the office, protect the culture, and make sure everyone is happy! "
rakan.a@firststatehometeam.com
1521 Concord Pike, Suite 102, Wilmington, DE, 19803, United States






