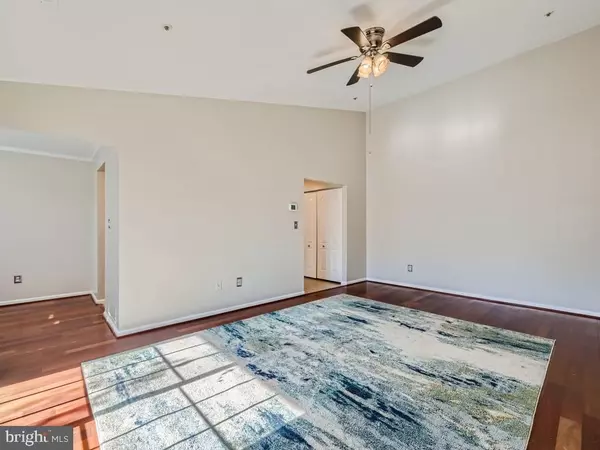$291,500
$280,000
4.1%For more information regarding the value of a property, please contact us for a free consultation.
2 Beds
2 Baths
948 SqFt
SOLD DATE : 03/11/2024
Key Details
Sold Price $291,500
Property Type Condo
Sub Type Condo/Co-op
Listing Status Sold
Purchase Type For Sale
Square Footage 948 sqft
Price per Sqft $307
Subdivision Village Of Montgomery Run
MLS Listing ID MDHW2035986
Sold Date 03/11/24
Style Unit/Flat
Bedrooms 2
Full Baths 2
Condo Fees $326/mo
HOA Y/N N
Abv Grd Liv Area 948
Originating Board BRIGHT
Year Built 1992
Annual Tax Amount $2,102
Tax Year 2023
Property Sub-Type Condo/Co-op
Property Description
Step into your new home of modern living with this 2-bedroom top level condo located in Ellicott City. As you enter, be greeted by the warmth of wood floors, creating a timeless and inviting atmosphere. The updated kitchen boasts nice white cabinets and sits adjacent to your separate dining room. The nicely sized living room stays cool with a ceiling fan and sliding door that leads to your balcony to enjoy some time outdoors. The primary suite, with a walk-in closet and private bathroom, is a place to relax and unwind. Both of the 2 full bathrooms have had updates, new floor, new fixtures. Fresh paint in bedrooms and bathrooms, neutral colors throughout. All windows are quality Anderson Windows. The community features tennis courts, tot lot, and an outdoor swimming pool. Situated in a desirable location, easy access to nearby amenities, entertainment, and major routes. Newly installed HVAC system in late 2023. Come check out this fantastic condo!
Location
State MD
County Howard
Zoning RSA8
Rooms
Main Level Bedrooms 2
Interior
Hot Water Electric
Heating Heat Pump(s)
Cooling Central A/C
Fireplace N
Heat Source Electric
Laundry Dryer In Unit, Washer In Unit
Exterior
Garage Spaces 1.0
Amenities Available Jog/Walk Path, Pool - Outdoor, Swimming Pool, Tot Lots/Playground
Water Access N
Accessibility None
Total Parking Spaces 1
Garage N
Building
Story 1
Unit Features Garden 1 - 4 Floors
Sewer Public Septic, Public Sewer
Water Public
Architectural Style Unit/Flat
Level or Stories 1
Additional Building Above Grade, Below Grade
New Construction N
Schools
Elementary Schools Ilchester
Middle Schools Mayfield Woods
High Schools Long Reach
School District Howard County Public School System
Others
Pets Allowed Y
HOA Fee Include Ext Bldg Maint,Common Area Maintenance,Insurance,Lawn Maintenance,Management,Reserve Funds,Pool(s),Sewer,Snow Removal,Trash,Water
Senior Community No
Tax ID 1401252224
Ownership Condominium
Security Features Main Entrance Lock
Acceptable Financing Cash, Conventional
Listing Terms Cash, Conventional
Financing Cash,Conventional
Special Listing Condition Standard
Pets Allowed Size/Weight Restriction, Number Limit
Read Less Info
Want to know what your home might be worth? Contact us for a FREE valuation!

Our team is ready to help you sell your home for the highest possible price ASAP

Bought with Charlotte Savoy • Keller Williams Integrity
"My job is to find and attract mastery-based agents to the office, protect the culture, and make sure everyone is happy! "
rakan.a@firststatehometeam.com
1521 Concord Pike, Suite 102, Wilmington, DE, 19803, United States






