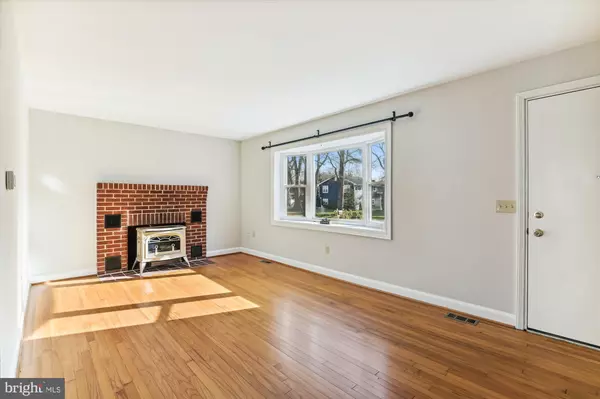$557,500
$565,000
1.3%For more information regarding the value of a property, please contact us for a free consultation.
4 Beds
2 Baths
1,560 SqFt
SOLD DATE : 03/01/2024
Key Details
Sold Price $557,500
Property Type Single Family Home
Sub Type Detached
Listing Status Sold
Purchase Type For Sale
Square Footage 1,560 sqft
Price per Sqft $357
Subdivision Hillsmere Shores
MLS Listing ID MDAA2073912
Sold Date 03/01/24
Style Cape Cod
Bedrooms 4
Full Baths 2
HOA Y/N N
Abv Grd Liv Area 1,560
Originating Board BRIGHT
Year Built 1956
Annual Tax Amount $4,655
Tax Year 2023
Lot Size 0.265 Acres
Acres 0.27
Property Description
Welcome to this charming 4-bedroom, 2-full bath home nestled in the heart of the water-oriented community of Hillsmere! Upon entering, you are greeted by a spacious and open floor plan, featuring a warm and inviting living room with a large bay window that allows natural light to flood the space. The spacious kitchen offers plenty of counter space for meal prep and entertaining. Adjacent to the kitchen is a cozy dining area, ideal for family meals or gatherings with friends. This wonderful home also boasts a partially finished basement with abundant storage. One of the standout features of this property is the detached garage, equipped with heating and cooling systems. This versatile space can be used for parking, as a workshop, or even converted into a home gym or office. The allure of Hillsmere goes beyond the confines of the home. Residents of this community enjoy access to a range of amenities, including an outdoor pool, marina, boat ramps, playgrounds, and beautiful beaches. The community's proximity to downtown Annapolis allows for easy access to shopping, dining, and cultural attractions. Whether you're relaxing in your well-appointed home, enjoying the amenities of Hillsmere, or exploring downtown Annapolis, this property provides a perfect blend of convenience and coastal charm. Updates include: Roof (Fall 2023), Siding (2022), Water conditioner (brand new), Furnace/AC/Hot water heater (10 years).
Location
State MD
County Anne Arundel
Zoning R2
Rooms
Basement Partially Finished, Outside Entrance, Heated, Improved, Full
Main Level Bedrooms 2
Interior
Interior Features Ceiling Fan(s), Combination Kitchen/Dining, Entry Level Bedroom, Floor Plan - Open, Wood Floors, Recessed Lighting
Hot Water Propane
Heating Forced Air
Cooling Central A/C
Fireplaces Number 1
Fireplaces Type Gas/Propane
Equipment Microwave, Dishwasher, Disposal, Dryer, Icemaker, Stove, Washer, Water Conditioner - Owned, Water Heater, Refrigerator
Fireplace Y
Appliance Microwave, Dishwasher, Disposal, Dryer, Icemaker, Stove, Washer, Water Conditioner - Owned, Water Heater, Refrigerator
Heat Source Propane - Leased
Laundry Basement
Exterior
Parking Features Covered Parking, Garage - Front Entry
Garage Spaces 5.0
Fence Partially
Amenities Available Beach, Boat Ramp, Boat Dock/Slip, Common Grounds, Mooring Area, Picnic Area, Pier/Dock, Pool - Outdoor, Pool Mem Avail, Security, Tot Lots/Playground, Volleyball Courts, Water/Lake Privileges
Water Access Y
Water Access Desc Canoe/Kayak,Fishing Allowed,Personal Watercraft (PWC),Swimming Allowed
Roof Type Shingle
Accessibility None
Total Parking Spaces 5
Garage Y
Building
Story 3
Foundation Block
Sewer Public Sewer
Water Well
Architectural Style Cape Cod
Level or Stories 3
Additional Building Above Grade, Below Grade
New Construction N
Schools
Elementary Schools Hillsmere
Middle Schools Annapolis
High Schools Annapolis
School District Anne Arundel County Public Schools
Others
HOA Fee Include Common Area Maintenance
Senior Community No
Tax ID 020241203410403
Ownership Fee Simple
SqFt Source Assessor
Horse Property N
Special Listing Condition Standard
Read Less Info
Want to know what your home might be worth? Contact us for a FREE valuation!

Our team is ready to help you sell your home for the highest possible price ASAP

Bought with Thaddeus Underwood • Samson Properties
"My job is to find and attract mastery-based agents to the office, protect the culture, and make sure everyone is happy! "
rakan.a@firststatehometeam.com
1521 Concord Pike, Suite 102, Wilmington, DE, 19803, United States






