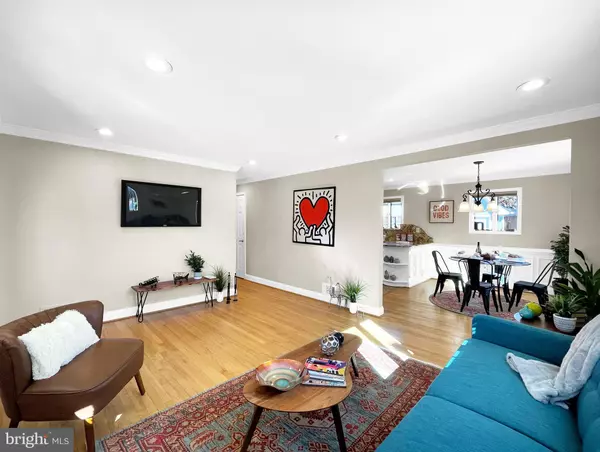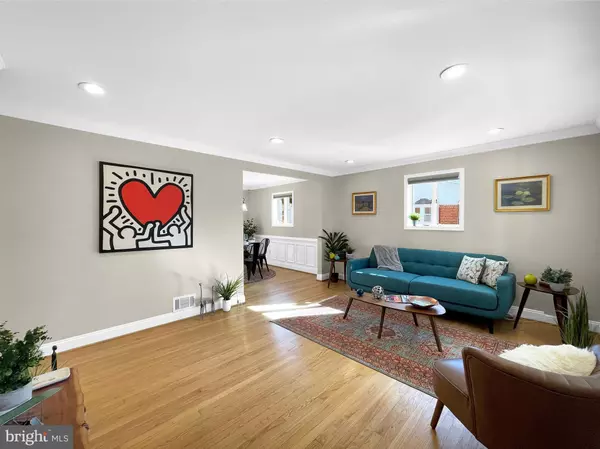$655,000
$625,000
4.8%For more information regarding the value of a property, please contact us for a free consultation.
4 Beds
2 Baths
2,080 SqFt
SOLD DATE : 02/23/2024
Key Details
Sold Price $655,000
Property Type Single Family Home
Sub Type Detached
Listing Status Sold
Purchase Type For Sale
Square Footage 2,080 sqft
Price per Sqft $314
Subdivision Randolph Hills
MLS Listing ID MDMC2119058
Sold Date 02/23/24
Style Ranch/Rambler
Bedrooms 4
Full Baths 2
HOA Y/N N
Abv Grd Liv Area 1,040
Originating Board BRIGHT
Year Built 1955
Annual Tax Amount $6,260
Tax Year 2023
Lot Size 5,965 Sqft
Acres 0.14
Property Description
***OFFERS DUE TUESDAY AT 5 PM *** Welcome to this spacious and versatile 4-bedroom, 2-bathroom home a stone's throw to the restaurants and shops of Pike & Rose Town Center and the North Bethesda Metro! Hardwood floors flow seamlessly throughout the main living area, with a separate dining room and well-appointed kitchen featuring modern appliances, ample counter space and a breakfast bar with granite countertops. Three good sized bedrooms and an updated bathroom finish off the main floor.
The lower level is a hidden gem. Equipped with its own kitchen, large family room, bathroom, bedroom, and separate entrance, it provides privacy for guests, tenants, or an au pair suite. This flexible space not only enhances the home's livability but also adds income potential.
Host unforgettable gatherings on the patio, where you'll find an outdoor kitchen with wood-burning BBQ, granite counters, a sink with hot and cold water, and electrical outlets. Also included is a shed/garage workshop complete with electricity, for hobbies, storage, or DIY projects and extra storage. The backyard is fully fenced, and the roof conveys with cost saving solar panels.
This home seamlessly combines functionality, style, and income potential, making it a rare find in today's market. Don't miss your chance to make this property and fantastic location your home!
Location
State MD
County Montgomery
Zoning R60
Rooms
Basement Combination, Connecting Stairway, Daylight, Full, Fully Finished, Heated, Improved, Interior Access, Outside Entrance, Side Entrance, Walkout Stairs, Windows
Main Level Bedrooms 3
Interior
Interior Features Dining Area, Entry Level Bedroom, Upgraded Countertops, 2nd Kitchen, Ceiling Fan(s), Chair Railings, Floor Plan - Traditional, Kitchen - Eat-In, Kitchen - Gourmet, Recessed Lighting, Wainscotting
Hot Water Natural Gas, Tankless
Heating Forced Air
Cooling Central A/C
Flooring Ceramic Tile, Hardwood
Equipment Dishwasher, Disposal, Water Heater, Washer - Front Loading, Refrigerator, Range Hood, Microwave, Dryer - Front Loading, Oven/Range - Electric
Fireplace N
Appliance Dishwasher, Disposal, Water Heater, Washer - Front Loading, Refrigerator, Range Hood, Microwave, Dryer - Front Loading, Oven/Range - Electric
Heat Source Natural Gas
Exterior
Garage Spaces 3.0
Fence Privacy, Rear, Wood
Water Access N
Accessibility None
Total Parking Spaces 3
Garage N
Building
Story 2
Foundation Block
Sewer Public Sewer
Water Public
Architectural Style Ranch/Rambler
Level or Stories 2
Additional Building Above Grade, Below Grade
New Construction N
Schools
School District Montgomery County Public Schools
Others
Senior Community No
Tax ID 160400067493
Ownership Fee Simple
SqFt Source Assessor
Acceptable Financing Cash, Conventional, FHA, Negotiable, VA
Listing Terms Cash, Conventional, FHA, Negotiable, VA
Financing Cash,Conventional,FHA,Negotiable,VA
Special Listing Condition Standard
Read Less Info
Want to know what your home might be worth? Contact us for a FREE valuation!

Our team is ready to help you sell your home for the highest possible price ASAP

Bought with Joseph Obeid • Samson Properties
"My job is to find and attract mastery-based agents to the office, protect the culture, and make sure everyone is happy! "
rakan.a@firststatehometeam.com
1521 Concord Pike, Suite 102, Wilmington, DE, 19803, United States






