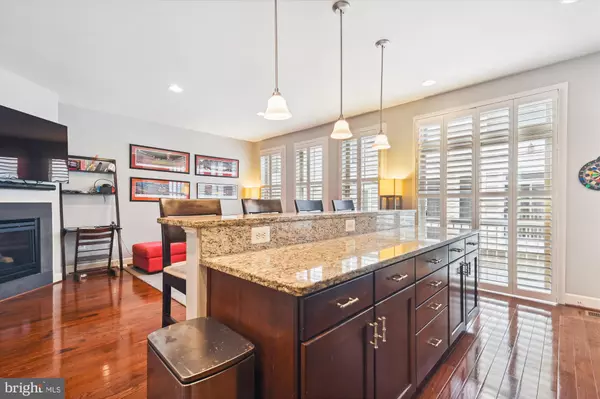$950,000
$925,000
2.7%For more information regarding the value of a property, please contact us for a free consultation.
3 Beds
4 Baths
2,496 SqFt
SOLD DATE : 02/15/2024
Key Details
Sold Price $950,000
Property Type Townhouse
Sub Type End of Row/Townhouse
Listing Status Sold
Purchase Type For Sale
Square Footage 2,496 sqft
Price per Sqft $380
Subdivision Shirlington Crest
MLS Listing ID VAAR2038566
Sold Date 02/15/24
Style Colonial
Bedrooms 3
Full Baths 3
Half Baths 1
HOA Fees $170/mo
HOA Y/N Y
Abv Grd Liv Area 2,496
Originating Board BRIGHT
Year Built 2011
Annual Tax Amount $9,631
Tax Year 2023
Lot Size 1,406 Sqft
Acres 0.03
Property Description
Nestled in the sought-after Shirlington Crest neighborhood of Arlington, this exquisite four-story brick-front End Unit townhome combines style, functionality, and convenience. This home offers three bedrooms, 3 1/2 baths, a lower level family room with full bath that can easily be walled off to create a 4th bedroom and a spacious rooftop terrace with gorgeous city views. This home features an oversized two-car garage, the largest floor plan in the community, hardwood flooring, wood interior shutters, Nest thermostats/doorbell/camera and abundant natural light.
The open floor plan boasts recessed lighting, crown molding, chair railing, and a cozy gas fireplace. The gourmet kitchen is a chef's delight, featuring granite countertops, a stylish backsplash, stainless steel appliances, a 5-burner cooktop, double ovens, and upgraded cabinets. The large center island and pantry add both functionality and flair to the space.
Upstairs, the primary suite is a luxurious retreat with two walk-in closets, a soaking tub, and dual vanities. Two additional bedrooms and a full bath on the upper level provide ample sleeping space. The rooftop terrace offers a delightful outdoor escape.
The home's unbeatable location adds to its allure, with a short stroll to the Village at Shirlington offering over 20 restaurants, entertainment, retail, parks, and more. Immediate access to the W&OD Trail, proximity to Jennie Dean Park, Four Mile Run, and the Shirlington Dog Park make this residence perfect for those who enjoy outdoor activities. Ideal access to I-395 ensures a convenient commute to Downtown DC, the Pentagon, and Reagan National Airport—all within 5 miles. This meticulously designed and well-appointed townhome epitomizes modern living in the heart of Arlington.
Location
State VA
County Arlington
Zoning RA14-26
Rooms
Other Rooms Living Room, Dining Room, Primary Bedroom, Bedroom 2, Bedroom 3, Kitchen, Game Room, Family Room
Basement Walkout Level
Interior
Interior Features Family Room Off Kitchen, Kitchen - Gourmet, Kitchen - Island, Dining Area, Upgraded Countertops, Wood Floors, Window Treatments, Floor Plan - Open
Hot Water Natural Gas
Heating Forced Air, Zoned
Cooling Central A/C
Fireplaces Number 1
Fireplaces Type Fireplace - Glass Doors
Equipment Dishwasher, Refrigerator, Cooktop, Energy Efficient Appliances, Disposal, Icemaker, Oven - Double, Oven - Wall, Washer, Dryer, Built-In Microwave
Fireplace Y
Window Features Insulated
Appliance Dishwasher, Refrigerator, Cooktop, Energy Efficient Appliances, Disposal, Icemaker, Oven - Double, Oven - Wall, Washer, Dryer, Built-In Microwave
Heat Source Natural Gas
Exterior
Exterior Feature Roof, Terrace
Parking Features Garage Door Opener
Garage Spaces 2.0
Utilities Available Cable TV Available
Water Access N
Roof Type Asphalt
Street Surface Concrete
Accessibility None
Porch Roof, Terrace
Attached Garage 2
Total Parking Spaces 2
Garage Y
Building
Story 4
Foundation Slab
Sewer Public Sewer
Water Public
Architectural Style Colonial
Level or Stories 4
Additional Building Above Grade, Below Grade
Structure Type 9'+ Ceilings,Dry Wall
New Construction N
Schools
Elementary Schools Drew Model
Middle Schools Gunston
High Schools Wakefield
School District Arlington County Public Schools
Others
Senior Community No
Tax ID 31-033-301
Ownership Fee Simple
SqFt Source Assessor
Special Listing Condition Standard
Read Less Info
Want to know what your home might be worth? Contact us for a FREE valuation!

Our team is ready to help you sell your home for the highest possible price ASAP

Bought with Deborah Kitchens • Samson Properties
"My job is to find and attract mastery-based agents to the office, protect the culture, and make sure everyone is happy! "
rakan.a@firststatehometeam.com
1521 Concord Pike, Suite 102, Wilmington, DE, 19803, United States






