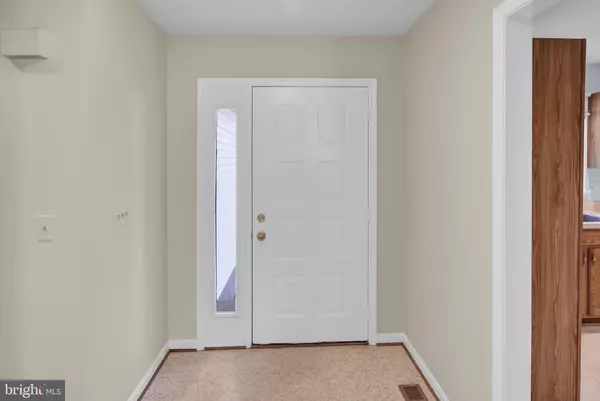$600,000
$590,000
1.7%For more information regarding the value of a property, please contact us for a free consultation.
3 Beds
2 Baths
1,472 SqFt
SOLD DATE : 02/09/2024
Key Details
Sold Price $600,000
Property Type Single Family Home
Sub Type Detached
Listing Status Sold
Purchase Type For Sale
Square Footage 1,472 sqft
Price per Sqft $407
Subdivision Hillsmere Estates
MLS Listing ID MDAA2072046
Sold Date 02/09/24
Style Ranch/Rambler
Bedrooms 3
Full Baths 2
HOA Y/N N
Abv Grd Liv Area 1,472
Originating Board BRIGHT
Year Built 1989
Annual Tax Amount $4,761
Tax Year 2023
Lot Size 0.266 Acres
Acres 0.27
Property Description
**Price Reduced! Priced to Sell!** This Spacious and Meticulously Maintained 3 Bedroom 2 Bath Rambler is ready for your finishing touches. Nothing to do besides make this home your own! As You Arrive to the Home you are greeted with a manicured lawn with Concrete Driveway, Ample Parking and 1 Car Garage. Entering the Main level, the home boasts a Large Kitchen with a Island for Bar Seating and Dining Room Combination. The Carpeted Living Room provides Plenty of Room Entertaining. The Living Room exits to a Two Story Deck with the Upper Level Deck Fully Screened. The Laundry is on the Main Floor. The Inviting Oversized Master Bedroom boasts a Large Full Master Bath with Skylight and Ample Closet Space. The other two Bedrooms are modest in size and share the Hall Bath.
The basement is Partially Finished with a 12x25 Oversized Rec Room and open blank canvas for the remaining unfinished space. The home has a Newer Roof (2018) and a Water Softener System. It is a short distance from Downtown Annapolis, short distance to a Park just down the street and others nearby featuring athletic fields, tennis/pickleball courts, trails, beaches, boat launches, marinas, etc. The home is part of Hillsmere Shores Improvement Association , so for about $50/year (Voluntary) there's access to a beach, pavilion, etc. For additional fees there are two marinas, kayak/canoe storage, and a large community pool.
Location
State MD
County Anne Arundel
Zoning R2
Rooms
Other Rooms Living Room, Primary Bedroom, Bedroom 2, Bedroom 3, Kitchen, Basement
Basement Outside Entrance, Full, Partially Finished, Walkout Level
Main Level Bedrooms 3
Interior
Interior Features Kitchen - Table Space, Kitchen - Eat-In, Entry Level Bedroom, Primary Bath(s)
Hot Water Electric
Heating Heat Pump(s)
Cooling Central A/C, Heat Pump(s)
Flooring Carpet, Vinyl
Equipment Dishwasher, Dryer, Refrigerator, Stove, Washer, Water Conditioner - Owned
Fireplace N
Window Features Double Pane,Skylights
Appliance Dishwasher, Dryer, Refrigerator, Stove, Washer, Water Conditioner - Owned
Heat Source Electric
Exterior
Exterior Feature Screened
Parking Features Garage Door Opener
Garage Spaces 1.0
Amenities Available Beach, Boat Ramp, Picnic Area, Pier/Dock, Pool Mem Avail, Pool - Outdoor, Volleyball Courts, Water/Lake Privileges
Water Access Y
View Trees/Woods
Roof Type Asphalt
Accessibility None
Porch Screened
Attached Garage 1
Total Parking Spaces 1
Garage Y
Building
Lot Description Backs to Trees
Story 2
Foundation Block
Sewer Public Sewer
Water Conditioner, Well
Architectural Style Ranch/Rambler
Level or Stories 2
Additional Building Above Grade, Below Grade
New Construction N
Schools
Elementary Schools Hillsmere
Middle Schools Annapolis
High Schools Annapolis
School District Anne Arundel County Public Schools
Others
Pets Allowed Y
Senior Community No
Tax ID 020241290024537
Ownership Fee Simple
SqFt Source Assessor
Acceptable Financing Conventional, Cash, FHA, VA
Listing Terms Conventional, Cash, FHA, VA
Financing Conventional,Cash,FHA,VA
Special Listing Condition Standard
Pets Allowed No Pet Restrictions
Read Less Info
Want to know what your home might be worth? Contact us for a FREE valuation!

Our team is ready to help you sell your home for the highest possible price ASAP

Bought with Sandra K Wing • RE/MAX Leading Edge
"My job is to find and attract mastery-based agents to the office, protect the culture, and make sure everyone is happy! "
rakan.a@firststatehometeam.com
1521 Concord Pike, Suite 102, Wilmington, DE, 19803, United States






