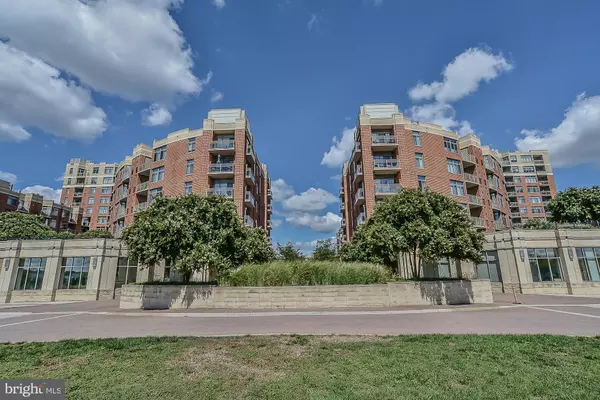$485,000
$474,900
2.1%For more information regarding the value of a property, please contact us for a free consultation.
1 Bed
1 Bath
824 SqFt
SOLD DATE : 02/12/2024
Key Details
Sold Price $485,000
Property Type Condo
Sub Type Condo/Co-op
Listing Status Sold
Purchase Type For Sale
Square Footage 824 sqft
Price per Sqft $588
Subdivision Eclipse On Center Park
MLS Listing ID VAAR2038218
Sold Date 02/12/24
Style Contemporary
Bedrooms 1
Full Baths 1
Condo Fees $548/mo
HOA Y/N N
Abv Grd Liv Area 824
Originating Board BRIGHT
Year Built 2007
Annual Tax Amount $4,478
Tax Year 2023
Property Description
1 BR • 1 BA • 1 Den • 1 Balcony • 1 Garage Parking Space. The Eclipse on Center Park, a luxury high-rise waterfront condominium in Crystal City - National Landing - Potomac Yard. Moments away from Metro, D.C., Del Ray, Old Town Alexandria, Reagan National Airport (DCA), Pentagon, Amazon's HQ2, MGM National Harbor, and more. Conveniently located to local shopping, dining, grocers, metro, and walking & biking on Four Mile Run Trail. Ascend the elevator from the beautiful modern lobby to unit 345. Upgrades include newer white oak hardwood flooring, recently painted in a neutral color palette, new light fixtures, and 9-foot ceilings throughout the main living areas. The updated gourmet kitchen boasts maple hardwood cabinetry, undermount lighting, granite countertops, tile backsplash, stainless steel appliances, and a breakfast bar with pendant lighting. Natural light radiates into the dining and living rooms from the oversized windows with transoms and glass door to cozy private balcony. Floor-to-ceiling windows, newer carpeting, ceiling fan, and walk-in closet with custom built-in organizers are highlights in the primary bedroom. Totally remodeled, the full bath is completed with an oversized hickory vanity, white quartz countertops, and oversized gray tile in shower/ tub combo and has both hallway and bedroom access. A separate den is the perfect space for an office to work from home. Washer and Dryer are in-unit. Newer HVAC & Hot Water Heater (2018). Almost $44,000 in updates/improvements. A storage unit and reserved garage parking spot are included. Building amenities include 24/7 concierge, community club room, community pool, exercise room, media room, rooftop terrace with commanding city & river views, and on-site Harris Teeter.
Location
State VA
County Arlington
Zoning C-O-1.5
Rooms
Other Rooms Living Room, Primary Bedroom, Kitchen, Den, Primary Bathroom
Main Level Bedrooms 1
Interior
Interior Features Upgraded Countertops, Wood Floors, Recessed Lighting, Floor Plan - Open, Combination Dining/Living, Kitchen - Gourmet
Hot Water Natural Gas
Heating Forced Air
Cooling Central A/C, Ceiling Fan(s)
Flooring Hardwood, Ceramic Tile, Carpet
Equipment Washer/Dryer Hookups Only, Dishwasher, Disposal, Oven/Range - Gas, Washer/Dryer Stacked, Water Heater, Microwave, Refrigerator, Freezer
Fireplace N
Window Features Double Pane,Screens
Appliance Washer/Dryer Hookups Only, Dishwasher, Disposal, Oven/Range - Gas, Washer/Dryer Stacked, Water Heater, Microwave, Refrigerator, Freezer
Heat Source Natural Gas
Laundry Dryer In Unit, Washer In Unit, Has Laundry
Exterior
Exterior Feature Balcony
Parking Features Underground
Garage Spaces 1.0
Parking On Site 1
Amenities Available Common Grounds, Elevator, Fitness Center, Hot tub, Jog/Walk Path, Party Room, Satellite TV, Pool - Outdoor, Exercise Room, Swimming Pool, Extra Storage, Game Room, Tot Lots/Playground
Water Access N
View City, Street
Roof Type Composite
Accessibility Elevator
Porch Balcony
Total Parking Spaces 1
Garage Y
Building
Story 1
Unit Features Mid-Rise 5 - 8 Floors
Sewer Public Sewer
Water Public
Architectural Style Contemporary
Level or Stories 1
Additional Building Above Grade, Below Grade
New Construction N
Schools
Elementary Schools Oakridge
Middle Schools Gunston
High Schools Wakefield
School District Arlington County Public Schools
Others
Pets Allowed Y
HOA Fee Include Lawn Maintenance,Insurance,Pool(s),Reserve Funds,Trash,Common Area Maintenance,Management,Snow Removal
Senior Community No
Tax ID 34-027-373
Ownership Condominium
Security Features Desk in Lobby,Intercom,Main Entrance Lock,Smoke Detector,24 hour security
Horse Property N
Special Listing Condition Standard
Pets Allowed Breed Restrictions, Size/Weight Restriction
Read Less Info
Want to know what your home might be worth? Contact us for a FREE valuation!

Our team is ready to help you sell your home for the highest possible price ASAP

Bought with John P McNamara • TTR Sothebys International Realty
"My job is to find and attract mastery-based agents to the office, protect the culture, and make sure everyone is happy! "
rakan.a@firststatehometeam.com
1521 Concord Pike, Suite 102, Wilmington, DE, 19803, United States






