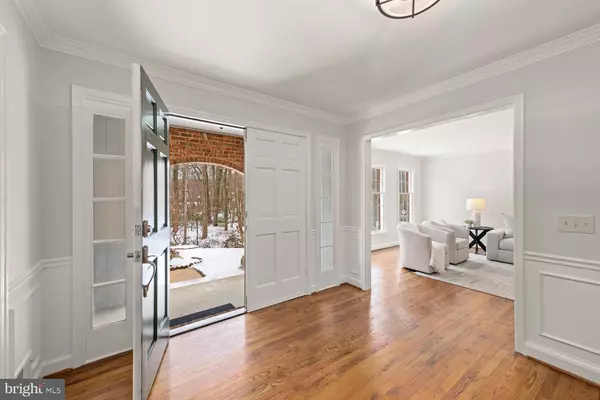$1,335,000
$1,045,000
27.8%For more information regarding the value of a property, please contact us for a free consultation.
4 Beds
4 Baths
3,525 SqFt
SOLD DATE : 02/12/2024
Key Details
Sold Price $1,335,000
Property Type Single Family Home
Sub Type Detached
Listing Status Sold
Purchase Type For Sale
Square Footage 3,525 sqft
Price per Sqft $378
Subdivision Ridgelea Hills
MLS Listing ID VAFX2153152
Sold Date 02/12/24
Style Colonial
Bedrooms 4
Full Baths 3
Half Baths 1
HOA Fees $10/ann
HOA Y/N Y
Abv Grd Liv Area 3,525
Originating Board BRIGHT
Year Built 1986
Annual Tax Amount $11,703
Tax Year 2023
Lot Size 0.325 Acres
Acres 0.33
Property Sub-Type Detached
Property Description
MULTIPLE OFFERS RECEIVED. (NOTE: Please park in cul-de-sac on the street due to icy driveway). Nestled on a peaceful cul-de-sac in the highly sought-after Ridgelea Hills community, this magnificent 4 bed/3.5 bath residence offers over 3,500 finished square feet of luxurious living space, complemented by a full unfinished basement for endless possibilities.
As you step through the double front doors, you're greeted by an elegant foyer adorned with wainscoting, setting the tone for the refined interiors. The expansive main level boasts solid hardwood floors that gracefully guide you through a formal living and dining room, along with a versatile library or study.
The heart of the home, the spacious kitchen, has been thoughtfully updated with new quartz countertops and stainless steel appliances, while the adjacent breakfast room provides a picturesque view of the large deck and serene backyard. Prepare to be captivated by the amazing family room, featuring vaulted ceilings with skylights, a fireplace, a charming wet bar, and French doors that lead to the deck, creating a seamless indoor-outdoor experience. Additionally, the house backs up to verdant and peaceful woods, offering unparalleled privacy and seclusion, making it a true oasis to escape the hustle and bustle of everyday life.
Ascending to the second floor, you'll discover a haven of comfort with brand new carpeting throughout. The expansive primary suite surpasses expectations, offering a sitting room with a cozy fireplace, two separate full bathrooms, and two walk-in closets, providing unparalleled luxury and space. Three additional bedrooms, a full bath with an extra vanity/dressing area, and a dedicated upstairs laundry room complete the top level.
The massive walk-out basement presents over 1,700 sq ft of unfinished space, brimming with potential for future expansion and customization to suit your lifestyle. A two car garage rounds out this exceptional home which totals over 5,300 total square feet.
Conveniently located within the Mantua ES/Frost MS/Woodson HS pyramid, this residence offers easy access to Trader Joe's, Fair City Mall, the vibrant Mosaic District, and more. Commuting is a breeze with close proximity to major routes, including I-495, I-395, Route 50, and I-66, providing seamless connections to Washington DC and Northern Virginia. Come discover this amazing home in Ridgelea Hills. Offers will be reviewed Mon, January 22nd. Note: New oven/microwave (GE Model JT3800SHSS) was delayed and will be installed shortly.
Location
State VA
County Fairfax
Zoning 120
Rooms
Basement Interior Access, Walkout Level, Unfinished, Outside Entrance
Interior
Hot Water Natural Gas
Heating Heat Pump(s)
Cooling Heat Pump(s)
Fireplaces Number 2
Equipment Cooktop, Dishwasher, Dryer, Extra Refrigerator/Freezer, Oven - Wall, Refrigerator, Washer
Fireplace Y
Appliance Cooktop, Dishwasher, Dryer, Extra Refrigerator/Freezer, Oven - Wall, Refrigerator, Washer
Heat Source Natural Gas
Laundry Upper Floor
Exterior
Exterior Feature Deck(s)
Parking Features Garage - Front Entry
Garage Spaces 2.0
Amenities Available Jog/Walk Path
Water Access N
View Trees/Woods
Accessibility None
Porch Deck(s)
Attached Garage 2
Total Parking Spaces 2
Garage Y
Building
Story 3
Foundation Permanent
Sewer Public Sewer
Water Public
Architectural Style Colonial
Level or Stories 3
Additional Building Above Grade, Below Grade
New Construction N
Schools
Elementary Schools Mantua
Middle Schools Frost
High Schools Woodson
School District Fairfax County Public Schools
Others
Senior Community No
Tax ID 0584 28 0094
Ownership Fee Simple
SqFt Source Assessor
Security Features Main Entrance Lock,Smoke Detector
Special Listing Condition Standard
Read Less Info
Want to know what your home might be worth? Contact us for a FREE valuation!

Our team is ready to help you sell your home for the highest possible price ASAP

Bought with Mandy G Book • Long & Foster Real Estate, Inc.
"My job is to find and attract mastery-based agents to the office, protect the culture, and make sure everyone is happy! "
rakan.a@firststatehometeam.com
1521 Concord Pike, Suite 102, Wilmington, DE, 19803, United States






