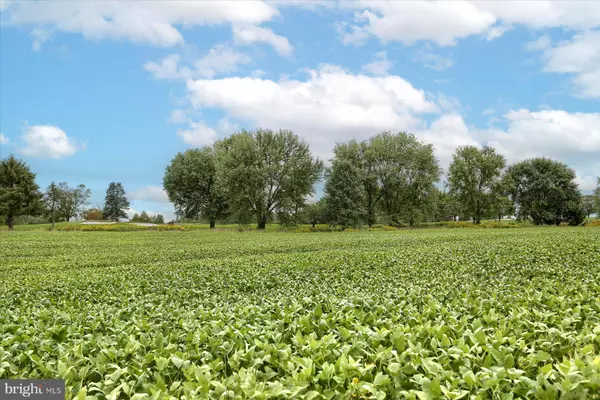$415,000
$420,000
1.2%For more information regarding the value of a property, please contact us for a free consultation.
3 Beds
2 Baths
1,788 SqFt
SOLD DATE : 02/09/2024
Key Details
Sold Price $415,000
Property Type Single Family Home
Sub Type Detached
Listing Status Sold
Purchase Type For Sale
Square Footage 1,788 sqft
Price per Sqft $232
Subdivision None Available
MLS Listing ID PADA2027320
Sold Date 02/09/24
Style Traditional
Bedrooms 3
Full Baths 2
HOA Y/N N
Abv Grd Liv Area 1,788
Originating Board BRIGHT
Year Built 1947
Annual Tax Amount $3,557
Tax Year 2022
Lot Size 0.340 Acres
Acres 0.34
Property Description
Golf Course Living at its Finest! This stunning 3-bedroom, 2-bathroom home is located on a corner lot. The rear of the home overlooks Hole 6 on the East Course and the front of the home overlooks Hole 10 of the West Course at Hershey Country Club. The home features hardwood floors throughout the first floor, and hardwood floors under carpet on the second floor. The master bedroom has its own enclosed sunroom, perfect for relaxing and enjoying the views. There is also a sitting room or office on the first floor that offers natural sunlight, and a covered porch in the rear with breathtaking views of the golf course. The home has been recently updated with newer windows, a new furnace and hot water heater, and a split unit on the second floor. There is also a 1-car garage and parking in the rear. This home is the perfect place to enjoy the Hershey lifestyle. You'll be just steps away from world-class golf, dining, and shopping. Schedule a showing today!
Location
State PA
County Dauphin
Area Derry Twp (14024)
Zoning RESIDENTIAL
Direction South
Rooms
Other Rooms Living Room, Dining Room, Primary Bedroom, Sitting Room, Bedroom 2, Bedroom 3, Kitchen, Full Bath
Basement Full, Unfinished, Sump Pump
Interior
Interior Features Carpet, Ceiling Fan(s), Dining Area, Floor Plan - Traditional, Stove - Wood, Tub Shower, Window Treatments, Wood Floors
Hot Water Electric
Heating Wood Burn Stove, Hot Water
Cooling Ductless/Mini-Split
Flooring Carpet, Hardwood, Tile/Brick
Equipment Dishwasher, Dryer - Electric, Humidifier, Oven/Range - Electric, Refrigerator, Washer, Water Heater, Microwave
Fireplace N
Window Features Double Hung
Appliance Dishwasher, Dryer - Electric, Humidifier, Oven/Range - Electric, Refrigerator, Washer, Water Heater, Microwave
Heat Source Oil
Laundry Basement
Exterior
Garage Garage - Front Entry, Garage Door Opener, Inside Access
Garage Spaces 6.0
Utilities Available Cable TV Available, Phone Available
Water Access N
View Golf Course, Street
Roof Type Shingle
Street Surface Black Top
Accessibility 2+ Access Exits
Road Frontage State
Attached Garage 1
Total Parking Spaces 6
Garage Y
Building
Story 2
Foundation Block
Sewer Public Sewer
Water Public
Architectural Style Traditional
Level or Stories 2
Additional Building Above Grade
New Construction N
Schools
Elementary Schools Hershey Early Childhood Center
Middle Schools Hershey Middle School
High Schools Hershey High School
School District Derry Township
Others
Pets Allowed Y
Senior Community No
Tax ID 24-006-001-000-0000
Ownership Fee Simple
SqFt Source Assessor
Acceptable Financing Cash, Conventional, FHA, USDA, VA
Horse Property N
Listing Terms Cash, Conventional, FHA, USDA, VA
Financing Cash,Conventional,FHA,USDA,VA
Special Listing Condition Standard
Pets Description No Pet Restrictions
Read Less Info
Want to know what your home might be worth? Contact us for a FREE valuation!

Our team is ready to help you sell your home for the highest possible price ASAP

Bought with Matthew F McClintock • Coldwell Banker Realty

"My job is to find and attract mastery-based agents to the office, protect the culture, and make sure everyone is happy! "
rakan.a@firststatehometeam.com
1521 Concord Pike, Suite 102, Wilmington, DE, 19803, United States






