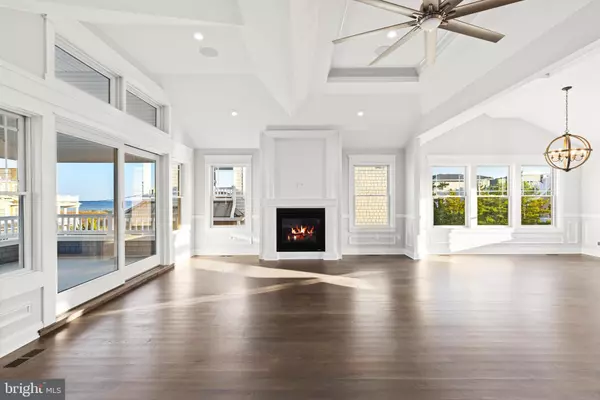$3,540,000
$3,649,000
3.0%For more information regarding the value of a property, please contact us for a free consultation.
4 Beds
5 Baths
2,800 SqFt
SOLD DATE : 01/31/2024
Key Details
Sold Price $3,540,000
Property Type Single Family Home
Sub Type Detached
Listing Status Sold
Purchase Type For Sale
Square Footage 2,800 sqft
Price per Sqft $1,264
Subdivision Surf City
MLS Listing ID NJOC2020218
Sold Date 01/31/24
Style Coastal,Reverse
Bedrooms 4
Full Baths 4
Half Baths 1
HOA Y/N N
Abv Grd Liv Area 2,800
Originating Board BRIGHT
Year Built 2023
Annual Tax Amount $8,663
Tax Year 2022
Lot Size 4,640 Sqft
Acres 0.11
Lot Dimensions 58.00 x 80.00
Property Description
Located 4th from the ocean on a very desirable street on the north end of Surf City, this 4 bedroom, 4.5 bath new construction with an elevator, swimming pool, and ocean views offers a functional floor plan, tasteful finishes, and upgrades throughout. The reverse living floor plan boasts an open-concept living room, dining room, and kitchen with an abundance of windows allowing for endless natural light.
A covered deck with a gas fireplace and ocean views sits off of the gathering space. Also on this floor are the master ensuite with a private covered deck and a powder room. The middle level offers a family room with a covered deck, two guest en-suites, a guest bedroom, a full hall bathroom, and a laundry room.
The ground level includes a sizable two-car garage with storage space and a separate bonus room with easy access to the swimming pool and covered bar area. Just steps to the beach and all that Surf City has to offer, this spot is ideal for walking or biking to countless shops, restaurants, nightlife, mini golf,
ice cream and so much more.
Location
State NJ
County Ocean
Area Surf City Boro (21532)
Zoning RA
Rooms
Main Level Bedrooms 1
Interior
Interior Features Ceiling Fan(s), Central Vacuum, Elevator, Entry Level Bedroom, Floor Plan - Open, Kitchen - Island, Recessed Lighting, Stall Shower, Tub Shower, Wood Floors
Hot Water Natural Gas, Tankless
Heating Forced Air, Zoned
Cooling Central A/C, Zoned
Flooring Hardwood, Ceramic Tile
Fireplaces Number 2
Fireplaces Type Gas/Propane
Equipment Central Vacuum, Dishwasher, Dryer, Microwave, Oven/Range - Gas, Refrigerator, Washer, Water Heater - Tankless
Furnishings No
Fireplace Y
Window Features Double Hung
Appliance Central Vacuum, Dishwasher, Dryer, Microwave, Oven/Range - Gas, Refrigerator, Washer, Water Heater - Tankless
Heat Source Natural Gas
Laundry Dryer In Unit, Washer In Unit
Exterior
Exterior Feature Deck(s), Patio(s)
Garage Garage - Front Entry, Oversized, Inside Access
Garage Spaces 5.0
Pool In Ground
Waterfront N
Water Access N
View Ocean, Bay
Roof Type Shingle
Accessibility Elevator
Porch Deck(s), Patio(s)
Attached Garage 2
Total Parking Spaces 5
Garage Y
Building
Lot Description Premium
Story 2
Foundation Pilings, Flood Vent
Sewer Public Sewer
Water Public
Architectural Style Coastal, Reverse
Level or Stories 2
Additional Building Above Grade, Below Grade
Structure Type Dry Wall,Vaulted Ceilings
New Construction Y
Schools
School District Long Beach Island Schools
Others
Senior Community No
Tax ID 32-00058-00010
Ownership Fee Simple
SqFt Source Estimated
Acceptable Financing Conventional
Horse Property N
Listing Terms Conventional
Financing Conventional
Special Listing Condition Standard
Read Less Info
Want to know what your home might be worth? Contact us for a FREE valuation!

Our team is ready to help you sell your home for the highest possible price ASAP

Bought with Chris MOFFITT • Oceanside Realty

"My job is to find and attract mastery-based agents to the office, protect the culture, and make sure everyone is happy! "
rakan.a@firststatehometeam.com
1521 Concord Pike, Suite 102, Wilmington, DE, 19803, United States






