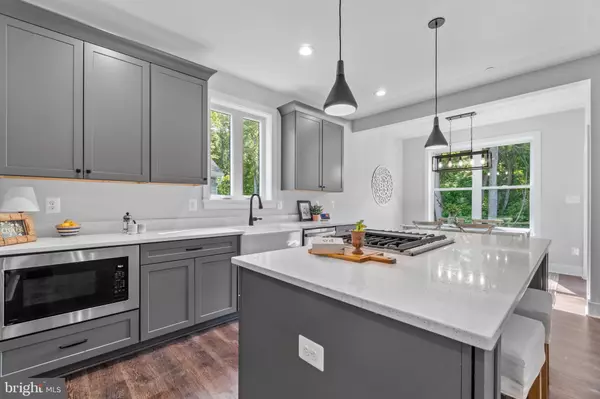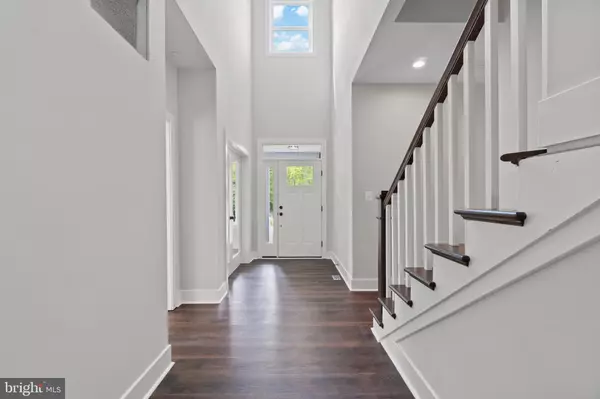$770,000
$799,900
3.7%For more information regarding the value of a property, please contact us for a free consultation.
4 Beds
4 Baths
2,850 SqFt
SOLD DATE : 01/31/2024
Key Details
Sold Price $770,000
Property Type Single Family Home
Sub Type Detached
Listing Status Sold
Purchase Type For Sale
Square Footage 2,850 sqft
Price per Sqft $270
Subdivision Triton Commons
MLS Listing ID MDAA2072518
Sold Date 01/31/24
Style Craftsman
Bedrooms 4
Full Baths 3
Half Baths 1
HOA Fees $50/ann
HOA Y/N Y
Abv Grd Liv Area 2,850
Originating Board BRIGHT
Year Built 2023
Annual Tax Amount $1,220
Tax Year 2023
Lot Size 0.254 Acres
Acres 0.25
Property Description
Triton Commons New Home Community! This high quality construction home offers hard to find features such as a Main Level Owner's Suite, a private dedicated Home Office, large Eat in Kitchen with a dedicated Dining Area, & a conveniently located Bedroom level Laundry Room! Don't miss the 2nd level that welcomes you with an additional Loft/Den Area leading to 3 more generous size bedrooms! The second floor also offers a private guest suite with a private Full Bathroom! Lot #15 is a beautiful setting with a large rear yard overlooking the woods. Enjoy the views & sounds of the surrounding Nature from the Rear Covered Porch! All 3 levels are flooded with natural light as they offer 9' ceilings. This home is ready for Immediate Move-in, make your appointment today!
Location
State MD
County Anne Arundel
Zoning R2
Rooms
Other Rooms Dining Room, Bedroom 2, Bedroom 3, Kitchen, Family Room, Foyer, Bedroom 1, Laundry, Loft, Bonus Room, Full Bath, Additional Bedroom
Basement Connecting Stairway, Daylight, Partial, Drainage System, Full, Interior Access, Space For Rooms, Sump Pump, Unfinished, Windows
Main Level Bedrooms 1
Interior
Interior Features Attic, Breakfast Area, Carpet, Combination Dining/Living, Combination Kitchen/Dining, Combination Kitchen/Living, Dining Area, Entry Level Bedroom, Family Room Off Kitchen, Floor Plan - Open, Kitchen - Island, Kitchen - Table Space, Pantry, Primary Bath(s), Upgraded Countertops, Tub Shower, Walk-in Closet(s), Water Treat System
Hot Water Electric
Heating Forced Air
Cooling Central A/C
Flooring Carpet, Ceramic Tile, Luxury Vinyl Plank
Equipment Built-In Microwave, Dishwasher, Exhaust Fan, Icemaker, Refrigerator, Stainless Steel Appliances, Water Heater, Stove
Furnishings No
Fireplace N
Appliance Built-In Microwave, Dishwasher, Exhaust Fan, Icemaker, Refrigerator, Stainless Steel Appliances, Water Heater, Stove
Heat Source Electric
Laundry Main Floor
Exterior
Exterior Feature Porch(es)
Parking Features Garage Door Opener, Garage - Front Entry, Inside Access
Garage Spaces 4.0
Utilities Available Under Ground
Amenities Available Common Grounds
Water Access N
Roof Type Architectural Shingle
Accessibility None
Porch Porch(es)
Attached Garage 2
Total Parking Spaces 4
Garage Y
Building
Story 3
Foundation Concrete Perimeter, Slab
Sewer Public Septic
Water Well
Architectural Style Craftsman
Level or Stories 3
Additional Building Above Grade, Below Grade
New Construction Y
Schools
Elementary Schools Mayo
Middle Schools Central
High Schools South River
School District Anne Arundel County Public Schools
Others
HOA Fee Include Common Area Maintenance,Insurance
Senior Community No
Tax ID 020150690249707
Ownership Fee Simple
SqFt Source Assessor
Acceptable Financing Cash, Conventional, FHA, VA
Listing Terms Cash, Conventional, FHA, VA
Financing Cash,Conventional,FHA,VA
Special Listing Condition Standard
Read Less Info
Want to know what your home might be worth? Contact us for a FREE valuation!

Our team is ready to help you sell your home for the highest possible price ASAP

Bought with Jessica M Davis • Long & Foster Real Estate, Inc.
"My job is to find and attract mastery-based agents to the office, protect the culture, and make sure everyone is happy! "
rakan.a@firststatehometeam.com
1521 Concord Pike, Suite 102, Wilmington, DE, 19803, United States






