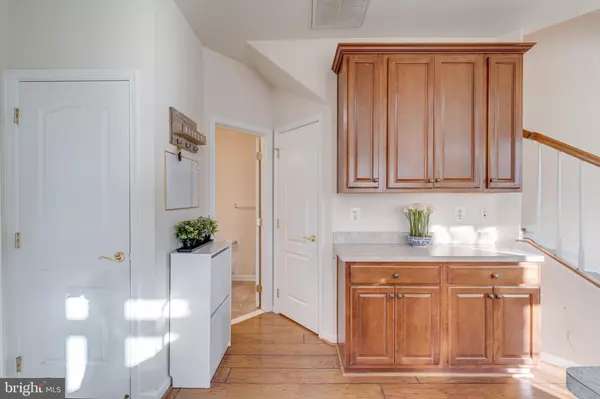$385,000
$385,000
For more information regarding the value of a property, please contact us for a free consultation.
2 Beds
3 Baths
1,247 SqFt
SOLD DATE : 01/26/2024
Key Details
Sold Price $385,000
Property Type Condo
Sub Type Condo/Co-op
Listing Status Sold
Purchase Type For Sale
Square Footage 1,247 sqft
Price per Sqft $308
Subdivision The Townes At Village Place
MLS Listing ID VAPW2062606
Sold Date 01/26/24
Style Colonial
Bedrooms 2
Full Baths 2
Half Baths 1
Condo Fees $238/mo
HOA Fees $110/mo
HOA Y/N Y
Abv Grd Liv Area 1,247
Originating Board BRIGHT
Year Built 2006
Annual Tax Amount $3,258
Tax Year 2023
Property Description
Step into luxury living with this gorgeous, well-maintained garage townhome-style condo that exudes elegance and comfort. As an end unit, this home is blessed with an abundance of natural light streaming in through numerous large windows, providing breathtaking views of the water fountain.
The heart of this home is the large, bright kitchen, complete with a brand new sink and faucet, as well as a breakfast island. The thoughtful design includes a table space, creating a perfect spot for casual meals and gatherings. Imagine starting your day in this inviting kitchen, flooded with natural light.
One of the standout features is the large balcony off the bedrooms, offering a private outdoor space to enjoy the surroundings. Whether you're sipping your morning coffee or unwinding in the evening, this balcony provides a tranquil retreat.
The luxury master bath underwent a renovation in 2020, showcasing contemporary design and functionality. It boasts separate vanities, a soaking tub, and a separate shower, creating a spa-like experience in the comfort of your own home.
As an added bonus, this property includes a driveway for extra parking—an invaluable convenience. No more worrying about finding a parking spot; you have your own designated space.
This home is truly a must-see, combining stylish design, practical features, and a serene setting. Embrace the lifestyle of a well-kept, sophisticated home with modern amenities.
Location
State VA
County Prince William
Zoning PMD
Interior
Interior Features Ceiling Fan(s)
Hot Water Natural Gas
Heating Forced Air
Cooling Central A/C
Flooring Wood, Laminated, Ceramic Tile
Equipment Built-In Microwave, Dryer, Washer, Dishwasher, Disposal, Refrigerator, Icemaker, Stove, Oven/Range - Gas
Furnishings No
Fireplace N
Appliance Built-In Microwave, Dryer, Washer, Dishwasher, Disposal, Refrigerator, Icemaker, Stove, Oven/Range - Gas
Heat Source Natural Gas
Exterior
Exterior Feature Balcony
Garage Garage Door Opener
Garage Spaces 2.0
Amenities Available Common Grounds
Water Access N
Accessibility None
Porch Balcony
Attached Garage 1
Total Parking Spaces 2
Garage Y
Building
Story 2
Foundation Other
Sewer Public Sewer
Water Public
Architectural Style Colonial
Level or Stories 2
Additional Building Above Grade, Below Grade
New Construction N
Schools
Elementary Schools Tyler
Middle Schools Bull Run
High Schools Gainesville
School District Prince William County Public Schools
Others
Pets Allowed Y
HOA Fee Include Management,Lawn Maintenance
Senior Community No
Tax ID 7397-27-7410.01
Ownership Condominium
Security Features Electric Alarm
Special Listing Condition Standard
Pets Description Case by Case Basis
Read Less Info
Want to know what your home might be worth? Contact us for a FREE valuation!

Our team is ready to help you sell your home for the highest possible price ASAP

Bought with Jacqueline Hitchcock • Long & Foster Real Estate, Inc.

"My job is to find and attract mastery-based agents to the office, protect the culture, and make sure everyone is happy! "
rakan.a@firststatehometeam.com
1521 Concord Pike, Suite 102, Wilmington, DE, 19803, United States






