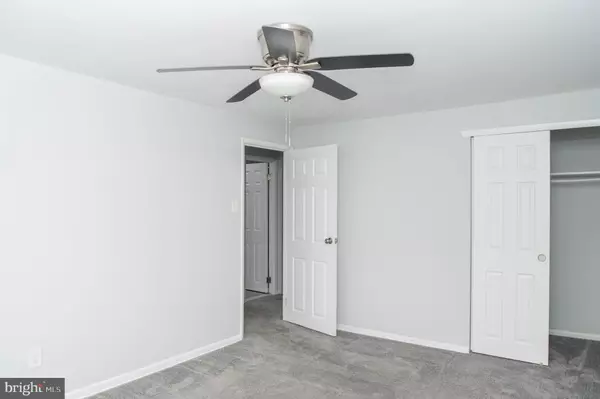$335,000
$335,000
For more information regarding the value of a property, please contact us for a free consultation.
4 Beds
2 Baths
1,619 SqFt
SOLD DATE : 01/26/2024
Key Details
Sold Price $335,000
Property Type Townhouse
Sub Type End of Row/Townhouse
Listing Status Sold
Purchase Type For Sale
Square Footage 1,619 sqft
Price per Sqft $206
Subdivision Parkwood
MLS Listing ID PAPH2304674
Sold Date 01/26/24
Style Side-by-Side
Bedrooms 4
Full Baths 1
Half Baths 1
HOA Y/N N
Abv Grd Liv Area 1,360
Originating Board BRIGHT
Year Built 1961
Annual Tax Amount $3,423
Tax Year 2022
Lot Size 1,979 Sqft
Acres 0.05
Lot Dimensions 20.00 x 99.00
Property Description
Welcome to this stunning home situated on a corner lot in the highly sought-after Parkwood neighborhood of Philadelphia. Offering 4 bedrooms and 1.5 bathrooms, this property provides tons of great space to meet your needs! As you step inside, you'll be greeted by a bright and airy living room with a beautiful bay window. The kitchen features a beautiful dutch door and has been tastefully opened up, creating a seamless flow throughout the main floor. There is so much space to create your dream kitchen! From the kitchen, you can access the spacious deck which is perfect for entertaining or enjoying a peaceful morning coffee. Upstairs, you'll discover four inviting bedrooms and a full bathroom adorned with natural light courtesy of a skylight. The finished basement offers endless possibilities for customization, along with a convenient laundry room and a half bathroom. This home has had many upgrades including a brand-new roof and HVAC system in 2020. Outside, you'll appreciate the sizable corner lot, providing additional yard space. This home truly embodies the charm and character that Parkwood has to offer. Don't miss the opportunity to make it yours!
Location
State PA
County Philadelphia
Area 19154 (19154)
Zoning RSA4
Rooms
Other Rooms Living Room, Bedroom 2, Bedroom 3, Bedroom 4, Kitchen, Bedroom 1, Bathroom 1, Bonus Room
Basement Garage Access, Partially Finished, Interior Access, Outside Entrance, Heated, Walkout Level
Interior
Interior Features Carpet, Floor Plan - Traditional, Kitchen - Eat-In
Hot Water Natural Gas
Heating Forced Air
Cooling Central A/C, Wall Unit
Flooring Carpet, Laminated
Equipment Dryer, Dishwasher, Exhaust Fan, Oven/Range - Gas, Refrigerator, Washer
Furnishings No
Fireplace N
Appliance Dryer, Dishwasher, Exhaust Fan, Oven/Range - Gas, Refrigerator, Washer
Heat Source Natural Gas
Laundry Basement
Exterior
Exterior Feature Deck(s), Patio(s)
Parking Features Garage - Front Entry, Basement Garage
Garage Spaces 2.0
Fence Chain Link
Utilities Available Natural Gas Available, Electric Available, Sewer Available, Water Available
Water Access N
Roof Type Shingle
Accessibility 2+ Access Exits
Porch Deck(s), Patio(s)
Attached Garage 1
Total Parking Spaces 2
Garage Y
Building
Story 3
Foundation Block
Sewer Public Sewer
Water Public
Architectural Style Side-by-Side
Level or Stories 3
Additional Building Above Grade, Below Grade
Structure Type Paneled Walls,Dry Wall
New Construction N
Schools
School District The School District Of Philadelphia
Others
Senior Community No
Tax ID 663087900
Ownership Fee Simple
SqFt Source Assessor
Acceptable Financing Cash, FHA, VA, Conventional
Horse Property N
Listing Terms Cash, FHA, VA, Conventional
Financing Cash,FHA,VA,Conventional
Special Listing Condition Standard
Read Less Info
Want to know what your home might be worth? Contact us for a FREE valuation!

Our team is ready to help you sell your home for the highest possible price ASAP

Bought with Akmaljon Kholb • Skyline Realtors, LLC
"My job is to find and attract mastery-based agents to the office, protect the culture, and make sure everyone is happy! "
rakan.a@firststatehometeam.com
1521 Concord Pike, Suite 102, Wilmington, DE, 19803, United States






