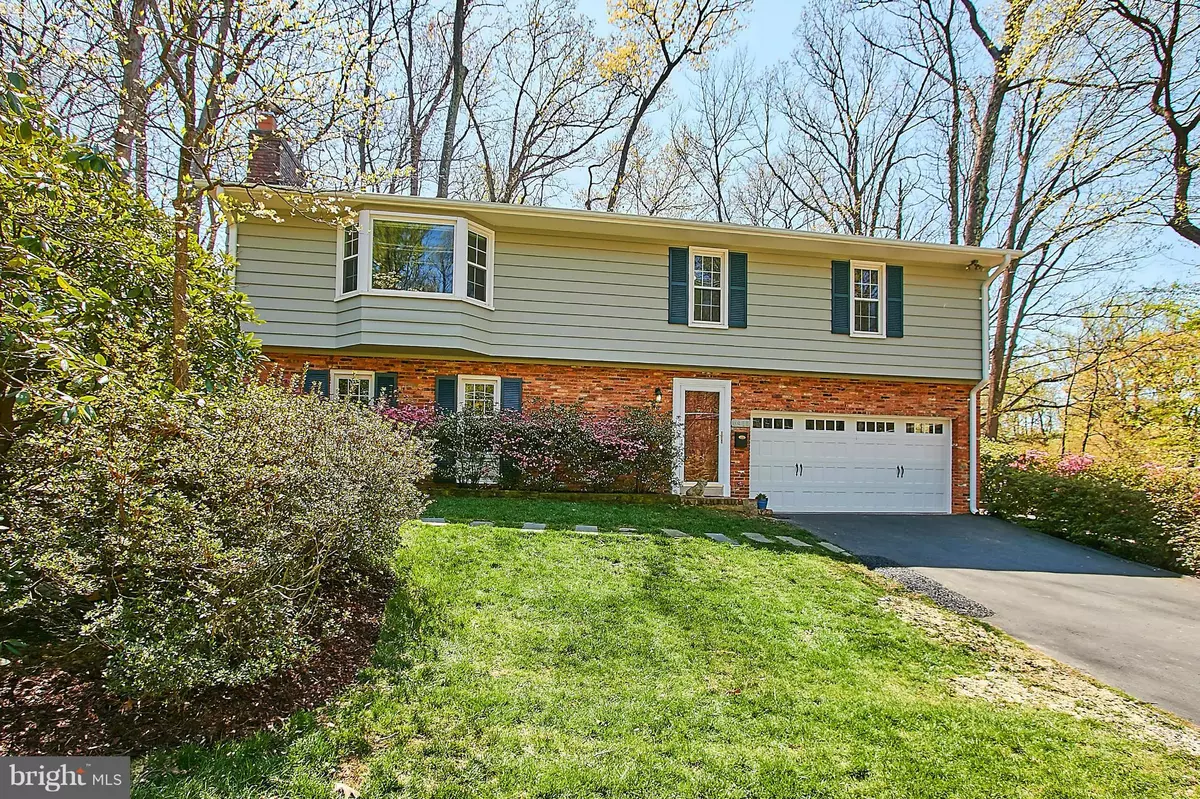$732,500
$735,000
0.3%For more information regarding the value of a property, please contact us for a free consultation.
4 Beds
3 Baths
2,126 SqFt
SOLD DATE : 05/27/2016
Key Details
Sold Price $732,500
Property Type Single Family Home
Sub Type Detached
Listing Status Sold
Purchase Type For Sale
Square Footage 2,126 sqft
Price per Sqft $344
Subdivision Lake Barcroft
MLS Listing ID 1001931617
Sold Date 05/27/16
Style Raised Ranch/Rambler
Bedrooms 4
Full Baths 3
HOA Fees $25/ann
HOA Y/N Y
Abv Grd Liv Area 1,621
Originating Board MRIS
Year Built 1961
Annual Tax Amount $8,683
Tax Year 2015
Lot Size 0.409 Acres
Acres 0.41
Property Description
PICTURE PERFECT IN LAKE BARCROFT! SHORT WALK TO BEACHES! Beautiful 4BR/3BA! Updated kitchen w/ granite, stainless steel & island! Hardwoods thruout; separate dining room; sliding doors open to stone patios; 2 wood burn fireplaces! Lg 2-car garage! Large landscaped lot w/ azaleas++! Swim, boat, fish from this fab community inside Beltway! Just mins to Tysons/Arlington/DC & major commuter routes.
Location
State VA
County Fairfax
Zoning 120
Rooms
Other Rooms Living Room, Dining Room, Primary Bedroom, Bedroom 2, Bedroom 3, Bedroom 4, Kitchen, Family Room
Basement Front Entrance, Full, Partially Finished
Main Level Bedrooms 3
Interior
Interior Features Kitchen - Island, Dining Area, Built-Ins, Primary Bath(s), Wood Floors, Upgraded Countertops, Window Treatments, Floor Plan - Traditional, Floor Plan - Open
Hot Water Natural Gas
Heating Forced Air
Cooling Central A/C, Ceiling Fan(s)
Fireplaces Number 2
Fireplaces Type Mantel(s)
Equipment Dryer, Washer, Cooktop, Dishwasher, Disposal, Refrigerator, Stove, Oven - Double
Fireplace Y
Window Features Insulated
Appliance Dryer, Washer, Cooktop, Dishwasher, Disposal, Refrigerator, Stove, Oven - Double
Heat Source Natural Gas
Exterior
Parking Features Garage Door Opener
Garage Spaces 2.0
Waterfront Description Sandy Beach,Private Dock Site,Boat/Launch Ramp
Water Access Y
Water Access Desc Private Access
Roof Type Asphalt
Accessibility None
Road Frontage Public
Attached Garage 2
Total Parking Spaces 2
Garage Y
Private Pool N
Building
Story 2
Sewer Public Sewer
Water Public
Architectural Style Raised Ranch/Rambler
Level or Stories 2
Additional Building Above Grade, Below Grade
Structure Type Dry Wall,Plaster Walls
New Construction N
Schools
Elementary Schools Sleepy Hollow
Middle Schools Glasgow
High Schools Justice
School District Fairfax County Public Schools
Others
Senior Community No
Tax ID 61-1-11- -506
Ownership Fee Simple
Special Listing Condition Standard
Read Less Info
Want to know what your home might be worth? Contact us for a FREE valuation!

Our team is ready to help you sell your home for the highest possible price ASAP

Bought with Mary Bowen • Long & Foster Real Estate, Inc.
"My job is to find and attract mastery-based agents to the office, protect the culture, and make sure everyone is happy! "
rakan.a@firststatehometeam.com
1521 Concord Pike, Suite 102, Wilmington, DE, 19803, United States






