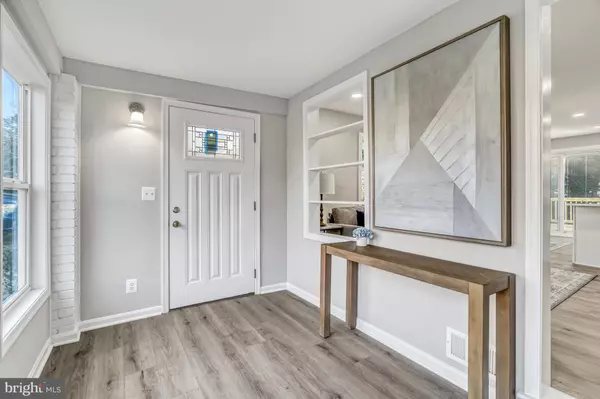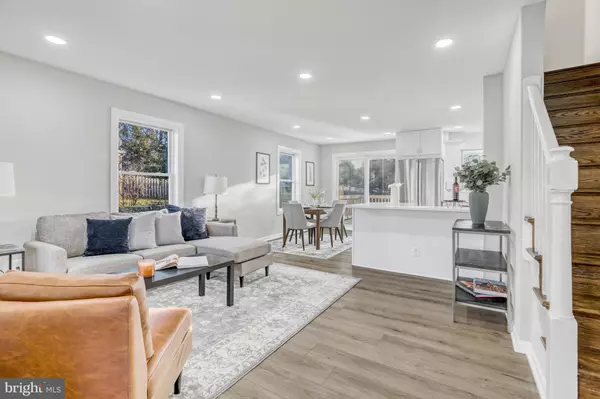$623,000
$615,000
1.3%For more information regarding the value of a property, please contact us for a free consultation.
2 Beds
2 Baths
1,360 SqFt
SOLD DATE : 01/12/2024
Key Details
Sold Price $623,000
Property Type Single Family Home
Sub Type Twin/Semi-Detached
Listing Status Sold
Purchase Type For Sale
Square Footage 1,360 sqft
Price per Sqft $458
Subdivision Jefferson Manor
MLS Listing ID VAFX2158090
Sold Date 01/12/24
Style Colonial,Traditional
Bedrooms 2
Full Baths 2
HOA Y/N N
Abv Grd Liv Area 952
Originating Board BRIGHT
Year Built 1947
Annual Tax Amount $5,915
Tax Year 2023
Lot Size 3,600 Sqft
Acres 0.08
Property Description
Presenting one of the finest remodeled homes the Jefferson Manor neighborhood has ever seen. Utilizing every square foot to its highest potential with a newly redesigned open concept floorplan unmatched by other homes in the neighborhood. Make sure to visit this place on a sunny day and watch it come to life with all the natural light. Beautiful brand new LVP flooring throughout the main level and a remodeled kitchen and dining area all highlighted by expertly installed recessed lighting. Kitchen includes new cabinets, countertops, backsplash, stainless steel appliances, hardware, etc. Masterfully refinished hardwood floors lead you to the upper level with two bedrooms and one newly remodeled full bathroom. Through the doorway in the corner of the kitchen and down to the lower level you will find all new carpet and more recessed lighting. An area that can easily be used as a third bedroom equipped with laundry room/closet, and a newly remodeled second full bathroom. Also could be used as entertainment space, an office, a playroom, or whatever suits your personal needs. Out the sliding door off the back of the home you will find a brand new private deck for relaxing/entertaining and a spacious fully fenced yard. Other exterior upgrades include a new front fence/gate, landscaping, paver walkway, etc. Jefferson Manor is a well-established neighborhood with loads of character conveniently located just off 495 only 1/2 a mile from the Huntington Metro and nearby shops, restaurants, grocery stores, and other services. Just minutes from Belle Haven, Old Town, Del Ray, National Harbor, etc. No HOA, but a very lively and spirited local civic association. Make yourself a part of this wonderful community with a totally move-in ready and low maintenance home!
Location
State VA
County Fairfax
Zoning 180
Rooms
Basement Fully Finished, Interior Access
Interior
Hot Water Natural Gas
Heating Forced Air
Cooling Central A/C
Equipment Built-In Microwave, Dishwasher, Disposal, Dryer, Oven/Range - Gas, Stainless Steel Appliances, Washer, Water Heater, Refrigerator
Fireplace N
Appliance Built-In Microwave, Dishwasher, Disposal, Dryer, Oven/Range - Gas, Stainless Steel Appliances, Washer, Water Heater, Refrigerator
Heat Source Natural Gas
Laundry Basement
Exterior
Exterior Feature Deck(s)
Garage Spaces 2.0
Fence Fully, Wood
Water Access N
Accessibility Other
Porch Deck(s)
Total Parking Spaces 2
Garage N
Building
Story 2
Foundation Block
Sewer Public Sewer
Water Public
Architectural Style Colonial, Traditional
Level or Stories 2
Additional Building Above Grade, Below Grade
New Construction N
Schools
Elementary Schools Mount Eagle
Middle Schools Twain
High Schools Edison
School District Fairfax County Public Schools
Others
Senior Community No
Tax ID 0833 02020031B
Ownership Fee Simple
SqFt Source Assessor
Acceptable Financing Negotiable
Listing Terms Negotiable
Financing Negotiable
Special Listing Condition Standard
Read Less Info
Want to know what your home might be worth? Contact us for a FREE valuation!

Our team is ready to help you sell your home for the highest possible price ASAP

Bought with Bic N DeCaro • EXP Realty, LLC
"My job is to find and attract mastery-based agents to the office, protect the culture, and make sure everyone is happy! "
rakan.a@firststatehometeam.com
1521 Concord Pike, Suite 102, Wilmington, DE, 19803, United States






