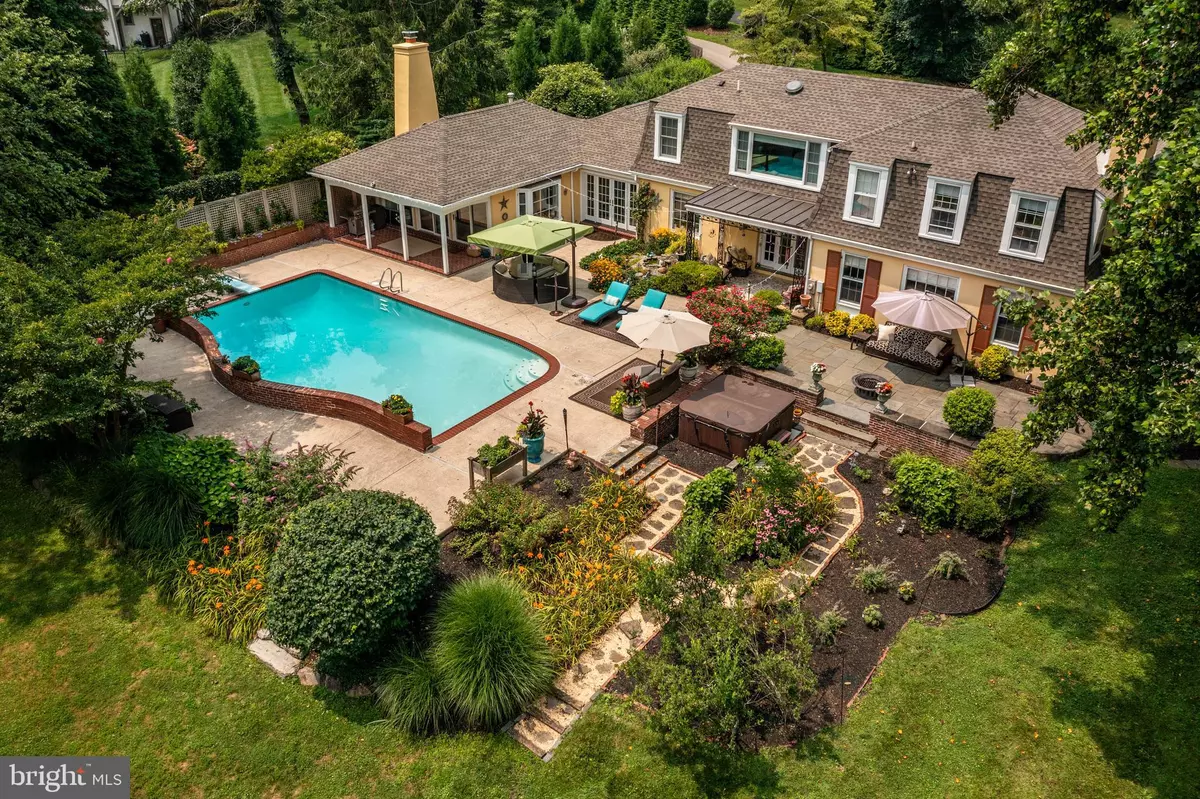$1,975,000
$1,888,000
4.6%For more information regarding the value of a property, please contact us for a free consultation.
4 Beds
5 Baths
4,179 SqFt
SOLD DATE : 12/21/2023
Key Details
Sold Price $1,975,000
Property Type Single Family Home
Sub Type Detached
Listing Status Sold
Purchase Type For Sale
Square Footage 4,179 sqft
Price per Sqft $472
Subdivision Bryn Mawr
MLS Listing ID PAMC2087238
Sold Date 12/21/23
Style Colonial
Bedrooms 4
Full Baths 5
HOA Y/N N
Abv Grd Liv Area 4,179
Originating Board BRIGHT
Year Built 1950
Annual Tax Amount $26,178
Tax Year 2022
Lot Size 1.383 Acres
Acres 1.38
Lot Dimensions 27.00 x 0.00
Property Description
Rarely does a Main Line home become available that combines so many elements to create a magical property, and 745 Woodleave Road is one of them! Located on the North side of Bryn Mawr, within a beautiful neighborhood and on a quiet cul-de-sac street, you enter the property on a winding drive that sets the stage for the spectacular oasis ahead. Just beyond the side entrance used for everyday life, you'll be greeted by views that that capture your attention by blending the spectacular indoor space with beautiful outdoor scenery. The bright and updated kitchen flows past the French doors, toward an inviting light filled family room, with endless views of the incredible outdoor space. Flower gardens, a water fountain, a heated pool, hot tub, landscaped walkways, and mature trees meld natures visual pleasures with the comforts of resort style living. Through the kitchen and to the dining room, the theme of outdoor views continue with another set of French doors to a cozy covered patio perfect for relaxing or entertaining. A few steps away, again, you'll be taking in the outdoor sights from a large, charming and inviting living room with a perfectly located fireplace. Also on the main level of the home is a bedroom with a full bath, including a private entrance and walkway perfect for a guest suite, nanny quarters, in-law suite or used as a primary bedroom. Up the staircase to the 2nd level, the main bedroom includes another spectacular view of the grounds, a gorgeous renovated bathroom with a glass shower and soaking tub, a large walk-in closet, 2 additional closets and a second bathroom that the owners chose to keep for convenience. This is a great bonus space that could also be combined with an adjacent closet to provide even more closet space, or to create a 2nd floor laundry area. Down the hallway are 2 additional bedrooms, both with sensational views of the property, and a shared hall bath. This home and property has a wonderful and natural flow, great to be shared with family, friends and entertaining or simply alone soaking in the scenery and nature. The owners have made many beautiful updates, which are included in the documents section. Don't miss a chance to view this beautiful property, with a fabulous location!
Location
State PA
County Montgomery
Area Lower Merion Twp (10640)
Zoning R1
Rooms
Basement Outside Entrance
Main Level Bedrooms 1
Interior
Interior Features Bar, Breakfast Area, Entry Level Bedroom, Family Room Off Kitchen, Built-Ins, Cedar Closet(s), Formal/Separate Dining Room, Kitchen - Eat-In, Kitchen - Island, Recessed Lighting, Sauna, Walk-in Closet(s), Wet/Dry Bar, Wine Storage
Hot Water Natural Gas
Heating Forced Air
Cooling Central A/C
Flooring Hardwood
Fireplaces Number 2
Fireplaces Type Insert, Wood
Equipment Cooktop, Dishwasher, Disposal, Dryer, Extra Refrigerator/Freezer, Oven - Wall, Built-In Microwave, Washer
Fireplace Y
Window Features Replacement,Wood Frame
Appliance Cooktop, Dishwasher, Disposal, Dryer, Extra Refrigerator/Freezer, Oven - Wall, Built-In Microwave, Washer
Heat Source Natural Gas
Laundry Basement, Main Floor, Hookup
Exterior
Exterior Feature Patio(s), Porch(es)
Parking Features Inside Access, Garage Door Opener
Garage Spaces 6.0
Fence Fully
Pool Concrete, Filtered, In Ground, Heated
Water Access N
Roof Type Shingle
Street Surface Black Top
Accessibility None
Porch Patio(s), Porch(es)
Attached Garage 2
Total Parking Spaces 6
Garage Y
Building
Story 2
Foundation Block
Sewer Public Sewer
Water Public
Architectural Style Colonial
Level or Stories 2
Additional Building Above Grade, Below Grade
New Construction N
Schools
Elementary Schools Gladwyne
Middle Schools Black Rock
High Schools Harriton
School District Lower Merion
Others
Senior Community No
Tax ID 40-00-67376-003
Ownership Fee Simple
SqFt Source Assessor
Special Listing Condition Standard
Read Less Info
Want to know what your home might be worth? Contact us for a FREE valuation!

Our team is ready to help you sell your home for the highest possible price ASAP

Bought with Linda Fairstone • Compass RE

"My job is to find and attract mastery-based agents to the office, protect the culture, and make sure everyone is happy! "
rakan.a@firststatehometeam.com
1521 Concord Pike, Suite 102, Wilmington, DE, 19803, United States






