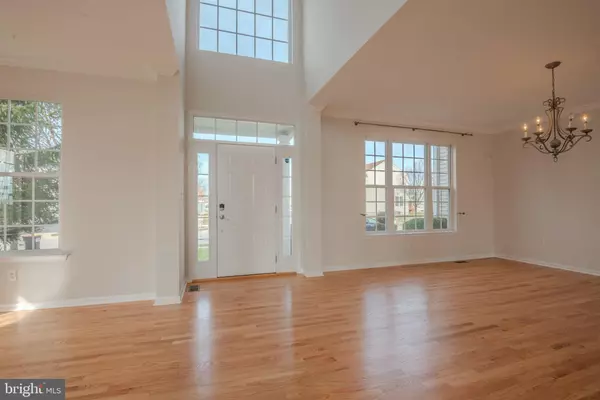$550,000
$565,000
2.7%For more information regarding the value of a property, please contact us for a free consultation.
4 Beds
4 Baths
3,100 SqFt
SOLD DATE : 12/20/2023
Key Details
Sold Price $550,000
Property Type Single Family Home
Sub Type Detached
Listing Status Sold
Purchase Type For Sale
Square Footage 3,100 sqft
Price per Sqft $177
Subdivision The Legends
MLS Listing ID DENC2052882
Sold Date 12/20/23
Style Colonial
Bedrooms 4
Full Baths 2
Half Baths 2
HOA Fees $6/ann
HOA Y/N Y
Abv Grd Liv Area 2,700
Originating Board BRIGHT
Year Built 2003
Annual Tax Amount $3,651
Tax Year 2023
Lot Size 10,019 Sqft
Acres 0.23
Property Description
Welcome to this move-in ready, spacious colonial home with a contemporary flair, perfectly situated backing to the scenic 18th fairway of the prestigious Frog Hollow golf course. As you step inside, you are welcomed by an open and airy two-story foyer, setting the tone for the elegance and charm that awaits you.
To your left and right, you'll find the inviting living and dining rooms, creating the perfect space for entertaining guests and hosting memorable gatherings. Continue into the family room, where you'll notice the stunning fireplace and soaring 20' ceilings, adding a touch of grandeur to the space.
The family room seamlessly flows into the large, well-appointed kitchen, complete with an island, office nook, granite counters, and stainless steel appliances. The adjacent breakfast room addition is bathed in natural light and offers easy access to the outdoors through the sliders, leading to the two-tiered paver patio.
Step outside and discover the fenced-in rear yard, providing privacy and tranquility as you admire the carefully landscaped surroundings. A charming koi pond adds an element of serenity to the outdoor space, creating the perfect spot to unwind and enjoy the peacefulness.
Back inside, the first floor also features an office, laundry room, and a convenient powder room. As you ascend the staircase to the second floor, you'll find four generously sized bedrooms, including the luxurious primary suite. Boasting a vaulted ceiling and twin walk-in closets, this retreat offers a serene escape from the demands of daily life. The primary bath boasts a five-piece layout and exudes elegance and sophistication.
For added flexibility, the basement has been partially finished and features a den, adding a versatile space that can be tailored to suit your needs. Additionally, a half bath on this level offers convenience and functionality.
In summary, this meticulously maintained home offers an extraordinary living experience in a highly desirable location, surrounded by the natural beauty of the golf course. With its move-in condition, contemporary flair, and array of impressive features, this property is bound to exceed your expectations. Don't miss the opportunity to make this remarkable home yours. Schedule your showing today!
Location
State DE
County New Castle
Area South Of The Canal (30907)
Zoning RES
Rooms
Basement Partially Finished, Poured Concrete
Interior
Hot Water Natural Gas
Cooling Central A/C
Heat Source Electric
Exterior
Garage Garage - Front Entry
Garage Spaces 2.0
Fence Split Rail
Water Access N
View Golf Course
Accessibility None
Attached Garage 2
Total Parking Spaces 2
Garage Y
Building
Story 2
Foundation Concrete Perimeter
Sewer Public Sewer
Water Public
Architectural Style Colonial
Level or Stories 2
Additional Building Above Grade, Below Grade
New Construction N
Schools
School District Appoquinimink
Others
Senior Community No
Tax ID 23-029.00-166
Ownership Fee Simple
SqFt Source Estimated
Special Listing Condition Standard
Read Less Info
Want to know what your home might be worth? Contact us for a FREE valuation!

Our team is ready to help you sell your home for the highest possible price ASAP

Bought with Andrea L Harrington • Compass

"My job is to find and attract mastery-based agents to the office, protect the culture, and make sure everyone is happy! "
rakan.a@firststatehometeam.com
1521 Concord Pike, Suite 102, Wilmington, DE, 19803, United States






