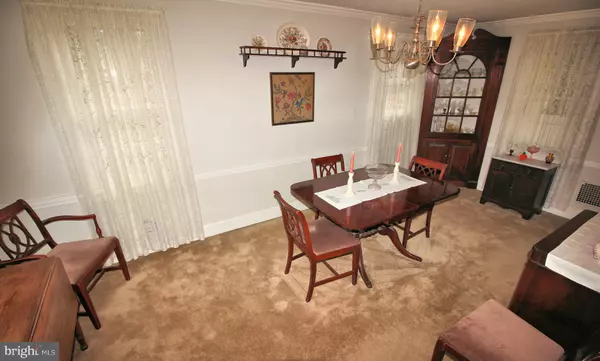$302,500
$315,000
4.0%For more information regarding the value of a property, please contact us for a free consultation.
2 Beds
2 Baths
1,874 SqFt
SOLD DATE : 12/21/2023
Key Details
Sold Price $302,500
Property Type Single Family Home
Sub Type Detached
Listing Status Sold
Purchase Type For Sale
Square Footage 1,874 sqft
Price per Sqft $161
Subdivision Lititz Borough
MLS Listing ID PALA2042408
Sold Date 12/21/23
Style Cape Cod
Bedrooms 2
Full Baths 1
Half Baths 1
HOA Y/N N
Abv Grd Liv Area 1,394
Originating Board BRIGHT
Year Built 1948
Annual Tax Amount $3,753
Tax Year 2023
Lot Size 8,276 Sqft
Acres 0.19
Property Description
Welcome to this charming Lititz cape cod on a picturesque tree-lined street! This lovely home carries a touch of nostalgia, as it was built in 1948 with quality craftsmanship that still shines today.
Upon entering, you'll notice the abundance of built-in shelves, cabinets, and drawers, providing ample storage options for all your belongings. The first floor offers a comfortable living room, formal dining room, and a versatile den/family room that also features a breakfast or office area. The sun room, which is beautifully built off the back of the house, adds a bright and peaceful space to relax and enjoy the backyard view.
Upstairs, you'll find two cozy bedrooms and a bath, complete with a 2 bonus rooms that was once used as 3RD bedroom. This gives you plenty of flexibility to customize the space to fit your needs and preferences.
The finished basement area boasts a bar area, for entertaining guests or simply unwinding after a long day. Outside, the landscaped backyard offers a vibrant sanctuary filled with life, complemented by a convenient shed to meet your outdoor storage needs. The oversized one-car garage with a work area provides added convenience and functionality.
Keeping your comfort in mind, this home features a newer HVAC system with Gas Heat, Central Air ensuring you stay cozy.
Don't miss your chance to make this delightful Lititz cape cod your own! With its character, thoughtful design, and fantastic features, it's waiting for you to call it home.
To view all photos and a full 360-degree virtual tour of this home, click on the camera icon. Immerse yourself in a virtual reality experience by using a VR headset and accessing the Kuula 360-degree spherical tour link. For a walkthrough video, simply search the property address on YouTube.
Location
State PA
County Lancaster
Area Lititz Boro (10537)
Zoning R1
Rooms
Other Rooms Living Room, Dining Room, Bedroom 2, Kitchen, Den, Bedroom 1, Sun/Florida Room, Recreation Room, Bathroom 1, Bonus Room, Half Bath
Basement Improved
Interior
Interior Features Attic, Bar, Breakfast Area, Built-Ins, Ceiling Fan(s), Pantry, Tub Shower
Hot Water Natural Gas
Heating Forced Air, Baseboard - Electric
Cooling Central A/C
Fireplaces Number 1
Fireplaces Type Brick
Fireplace Y
Heat Source Natural Gas
Laundry Basement
Exterior
Exterior Feature Patio(s)
Parking Features Garage - Front Entry, Garage Door Opener
Garage Spaces 3.0
Water Access N
Accessibility None
Porch Patio(s)
Attached Garage 1
Total Parking Spaces 3
Garage Y
Building
Story 2
Foundation Block
Sewer Public Sewer
Water Public
Architectural Style Cape Cod
Level or Stories 2
Additional Building Above Grade, Below Grade
New Construction N
Schools
Elementary Schools Lititz
Middle Schools Warwick
High Schools Warwick
School District Warwick
Others
Senior Community No
Tax ID 370-55608-0-0000
Ownership Fee Simple
SqFt Source Assessor
Acceptable Financing Cash, Conventional
Listing Terms Cash, Conventional
Financing Cash,Conventional
Special Listing Condition Standard
Read Less Info
Want to know what your home might be worth? Contact us for a FREE valuation!

Our team is ready to help you sell your home for the highest possible price ASAP

Bought with Carson Landis • Berkshire Hathaway HomeServices Homesale Realty
"My job is to find and attract mastery-based agents to the office, protect the culture, and make sure everyone is happy! "
rakan.a@firststatehometeam.com
1521 Concord Pike, Suite 102, Wilmington, DE, 19803, United States






