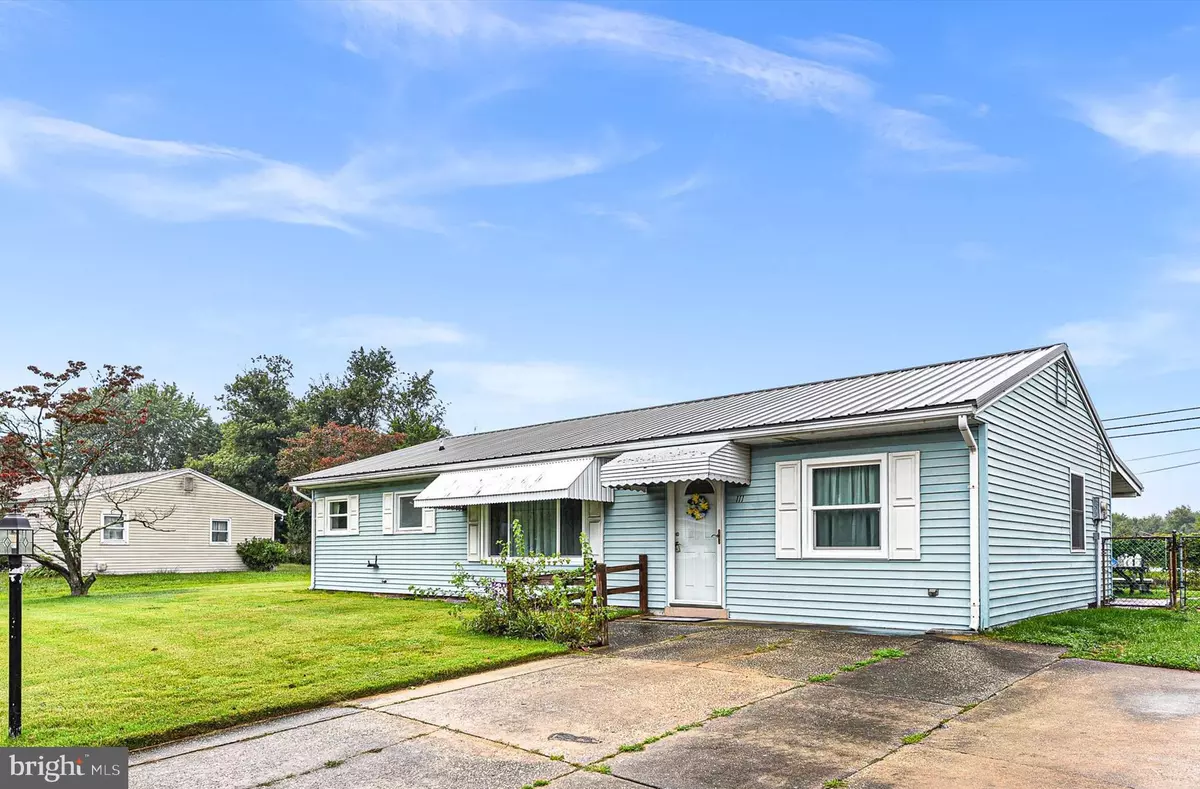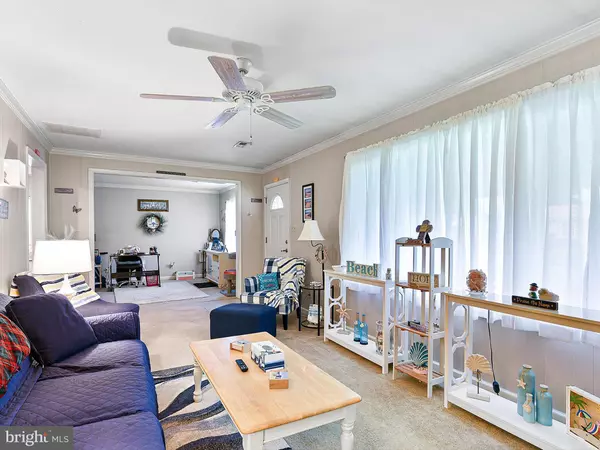$239,000
$239,000
For more information regarding the value of a property, please contact us for a free consultation.
3 Beds
1 Bath
1,335 SqFt
SOLD DATE : 12/18/2023
Key Details
Sold Price $239,000
Property Type Single Family Home
Sub Type Detached
Listing Status Sold
Purchase Type For Sale
Square Footage 1,335 sqft
Price per Sqft $179
Subdivision Kent Acres
MLS Listing ID DEKT2022952
Sold Date 12/18/23
Style Ranch/Rambler
Bedrooms 3
Full Baths 1
HOA Y/N N
Abv Grd Liv Area 1,335
Originating Board BRIGHT
Year Built 1954
Annual Tax Amount $650
Tax Year 2022
Lot Size 10,406 Sqft
Acres 0.24
Lot Dimensions 73.30 x 127.40
Property Description
$900 pool credit conveys! Large sunny lot has enough room for a backyard garden. Welcome to 111 Saxton Rd, a charming and conveniently located home that features three nice sized bedrooms and a convenient shared bath, offering the best of both comfort and accessibility. Built to withstand the test of time, this one-level ranch boasts a solid concrete slab foundation and a reliable metal roof installed in 2015, providing peace of mind for years to come. In 2023, a brand-new above-ground pool was added to the property, offering a delightful oasis for relaxation and entertainment with no HOA rules or fees.
Inside, you will find a well-maintained living space, featuring a large eat in kitchen with beautiful wood cabinets, central air conditioning and heating, installed in 2008, ensuring year-round comfort.
Don't miss your chance to make 111 Saxton Rd your new home, with its blend of convenience and relaxation. Explore this property and the surrounding area, that is only eight minutes to Dover Air Force Base, six minutes to Kent General and many shopping and dining experiences in the region today.
Location
State DE
County Kent
Area Caesar Rodney (30803)
Zoning RS1
Rooms
Main Level Bedrooms 3
Interior
Interior Features Breakfast Area, Carpet, Ceiling Fan(s), Dining Area, Entry Level Bedroom, Flat, Formal/Separate Dining Room, Kitchen - Eat-In, Kitchen - Island, Kitchen - Table Space, Recessed Lighting, Tub Shower
Hot Water Electric
Heating Heat Pump(s)
Cooling Heat Pump(s)
Flooring Carpet, Engineered Wood
Equipment Built-In Microwave, Dishwasher, Dryer - Electric, Oven/Range - Electric, Refrigerator, Washer, Water Heater
Furnishings No
Fireplace N
Window Features Screens,Storm
Appliance Built-In Microwave, Dishwasher, Dryer - Electric, Oven/Range - Electric, Refrigerator, Washer, Water Heater
Heat Source Electric
Laundry Dryer In Unit, Has Laundry, Main Floor, Washer In Unit
Exterior
Exterior Feature Patio(s)
Garage Spaces 2.0
Fence Rear
Pool Above Ground
Utilities Available Cable TV, Electric Available, Phone Available, Sewer Available, Water Available
Water Access N
Roof Type Metal
Accessibility None
Porch Patio(s)
Total Parking Spaces 2
Garage N
Building
Lot Description Level, Rear Yard
Story 1
Foundation Slab
Sewer Public Septic
Water Public
Architectural Style Ranch/Rambler
Level or Stories 1
Additional Building Above Grade, Below Grade
New Construction N
Schools
School District Caesar Rodney
Others
Pets Allowed Y
Senior Community No
Tax ID ED-00-08609-01-5600-000
Ownership Fee Simple
SqFt Source Assessor
Acceptable Financing Cash, FHA, Conventional
Horse Property N
Listing Terms Cash, FHA, Conventional
Financing Cash,FHA,Conventional
Special Listing Condition Standard
Pets Allowed No Pet Restrictions
Read Less Info
Want to know what your home might be worth? Contact us for a FREE valuation!

Our team is ready to help you sell your home for the highest possible price ASAP

Bought with Barbara A Fenimore • Patterson-Schwartz - Greenville
"My job is to find and attract mastery-based agents to the office, protect the culture, and make sure everyone is happy! "
rakan.a@firststatehometeam.com
1521 Concord Pike, Suite 102, Wilmington, DE, 19803, United States






