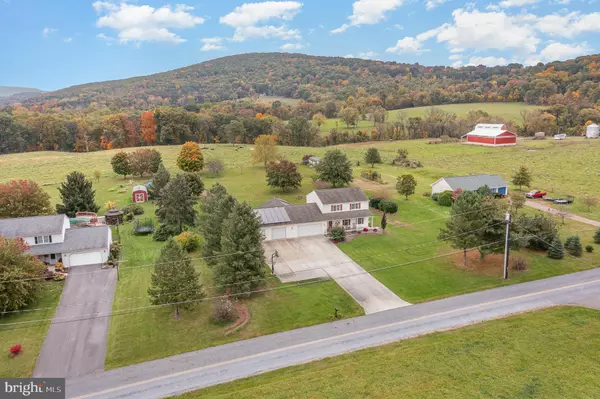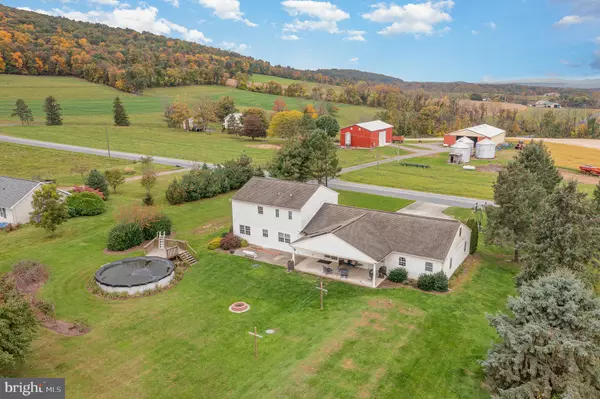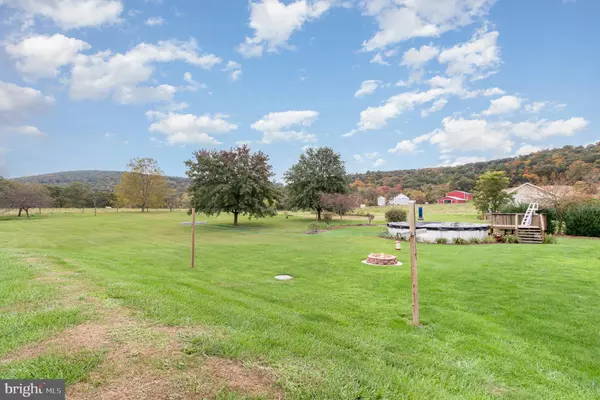$399,900
$399,900
For more information regarding the value of a property, please contact us for a free consultation.
3 Beds
3 Baths
2,870 SqFt
SOLD DATE : 12/15/2023
Key Details
Sold Price $399,900
Property Type Single Family Home
Sub Type Detached
Listing Status Sold
Purchase Type For Sale
Square Footage 2,870 sqft
Price per Sqft $139
Subdivision None Available
MLS Listing ID PADA2028032
Sold Date 12/15/23
Style Traditional
Bedrooms 3
Full Baths 2
Half Baths 1
HOA Y/N N
Abv Grd Liv Area 2,000
Originating Board BRIGHT
Year Built 1996
Annual Tax Amount $5,262
Tax Year 2022
Lot Size 1.250 Acres
Acres 1.25
Property Description
Are you looking for a retreat to come home to each evening? Welcome to 279 Hershey Road; this is the home for you! Come and enjoy the beautiful views of the valley as the leaves continue to change. This lovingly maintained home features 1.25 acres, 3 bedrooms, 2.5 baths, main-level laundry, and a living room with a pellet stove to cozy up to this winter. Recent paint, flooring, light fixtures, and renovated bathrooms are just a few things that will make you say WOW. Spacious primary suite with private full bath & walk-in closet. Thinking holidays? Enjoy not only the formal dining room but also the country eat-in kitchen, with an attached family room to accommodate a plethora of family and friends. Step out onto the 57.5x12.5 covered patio and soak in the picturesque country views. Oversized three-and-a-half bay garage & shed perfect for your hobbies, storage, tools, or the car enthusiast. Sizable concrete driveway suitable for many cars for all of your gatherings, as well as fun activities such as hopscotch, chalk drawings, bikes, or shooting hoops. Also, an ideal spot to park your camper, the basketball hoop is equipped with electricity! Energy-efficient solar panels will help you save on your electric bills. NO hassle of a solar lease - these panels will be yours! Convenient location - this home is less than a mile from Armstrong Valley Winery, 5 minutes to route 147, 7 minutes to Lake Tobias, 10 minutes to local gas stations/eateries, and 15 +/- minutes to main routes 11/15 & 322! Don't let this one pass you by -schedule your private tour today - this home is a joy to tour.
Location
State PA
County Dauphin
Area Halifax Twp (14029)
Zoning RESIDENTIAL
Rooms
Other Rooms Living Room, Dining Room, Primary Bedroom, Bedroom 2, Bedroom 3, Kitchen, Family Room, Foyer, Breakfast Room, Laundry, Utility Room, Bathroom 2, Primary Bathroom, Half Bath
Basement Full, Interior Access, Partially Finished, Sump Pump
Interior
Interior Features Breakfast Area, Butlers Pantry, Carpet, Dining Area, Family Room Off Kitchen, Formal/Separate Dining Room, Kitchen - Country, Pantry, Stall Shower, Tub Shower, Floor Plan - Open
Hot Water Electric, Solar
Heating Heat Pump - Electric BackUp
Cooling Central A/C
Flooring Carpet, Vinyl
Fireplaces Number 1
Fireplaces Type Free Standing, Other
Equipment Built-In Microwave, Built-In Range, Dishwasher, Oven - Double, Oven/Range - Electric, Refrigerator, Water Heater - Solar
Fireplace Y
Appliance Built-In Microwave, Built-In Range, Dishwasher, Oven - Double, Oven/Range - Electric, Refrigerator, Water Heater - Solar
Heat Source Electric
Laundry Main Floor
Exterior
Exterior Feature Patio(s), Porch(es)
Garage Garage - Front Entry, Garage Door Opener, Inside Access, Oversized
Garage Spaces 11.0
Pool Above Ground
Water Access N
View Mountain, Panoramic
Roof Type Asphalt
Street Surface Concrete
Accessibility None
Porch Patio(s), Porch(es)
Attached Garage 3
Total Parking Spaces 11
Garage Y
Building
Lot Description Cleared, Front Yard, Landscaping, Level, Rear Yard, Rural
Story 2
Foundation Block
Sewer Private Septic Tank
Water Well
Architectural Style Traditional
Level or Stories 2
Additional Building Above Grade, Below Grade
Structure Type Dry Wall
New Construction N
Schools
High Schools Halifax Area
School District Halifax Area
Others
Senior Community No
Tax ID 29-015-016-000-0000
Ownership Fee Simple
SqFt Source Assessor
Acceptable Financing Cash, Conventional, FHA, VA, USDA
Listing Terms Cash, Conventional, FHA, VA, USDA
Financing Cash,Conventional,FHA,VA,USDA
Special Listing Condition Standard
Read Less Info
Want to know what your home might be worth? Contact us for a FREE valuation!

Our team is ready to help you sell your home for the highest possible price ASAP

Bought with WENDY S FEASER-RYAN • Iron Valley Real Estate of Central PA

"My job is to find and attract mastery-based agents to the office, protect the culture, and make sure everyone is happy! "
rakan.a@firststatehometeam.com
1521 Concord Pike, Suite 102, Wilmington, DE, 19803, United States






