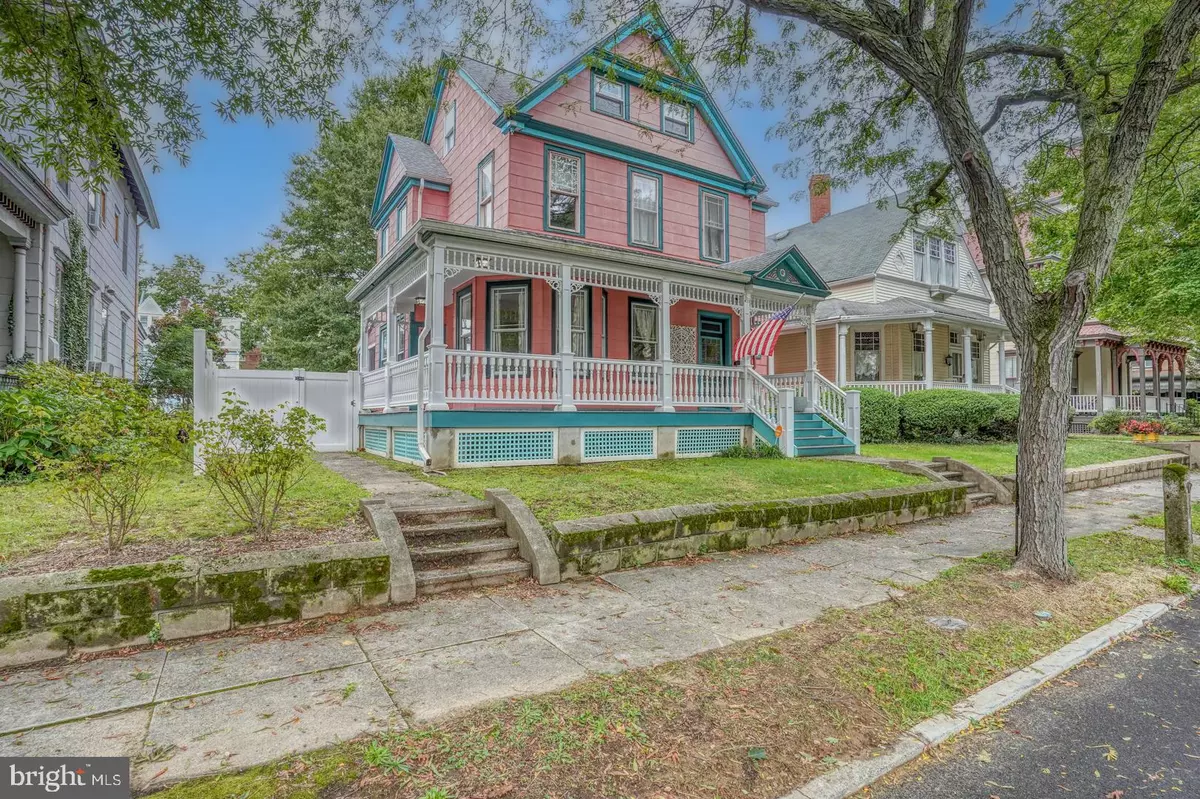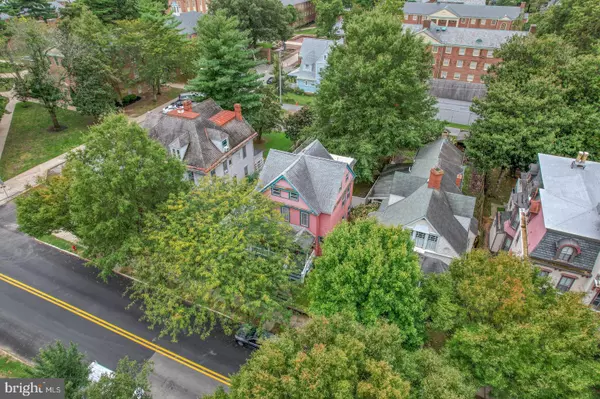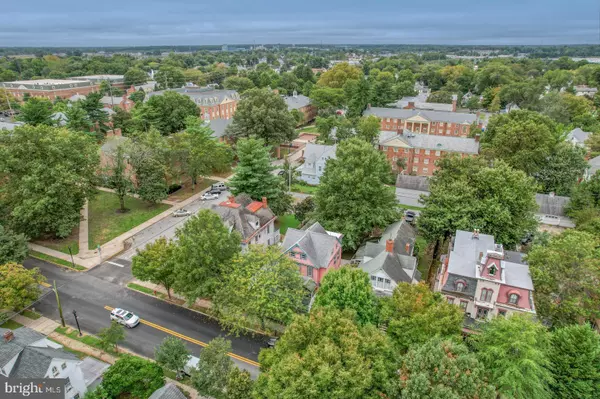$315,000
$335,900
6.2%For more information regarding the value of a property, please contact us for a free consultation.
4 Beds
2 Baths
2,297 SqFt
SOLD DATE : 12/15/2023
Key Details
Sold Price $315,000
Property Type Single Family Home
Sub Type Detached
Listing Status Sold
Purchase Type For Sale
Square Footage 2,297 sqft
Price per Sqft $137
Subdivision Olde Dover
MLS Listing ID DEKT2022586
Sold Date 12/15/23
Style Victorian
Bedrooms 4
Full Baths 2
HOA Y/N N
Abv Grd Liv Area 2,297
Originating Board BRIGHT
Year Built 1880
Annual Tax Amount $1,201
Tax Year 2023
Lot Size 7,405 Sqft
Acres 0.17
Lot Dimensions 50.00 x 151.50
Property Description
WALK DOWNTOWN...This Victorian Beauty, built in 1880, is a must see. The seller has done the major improvements and awaits your personal touches to make this a spectacular home. Located in a Peaceful Residential area of Olde Dover, this home is walk able to downtown restaurants, parks and shops. Walk up the front steps to the wrap-a-round porch which was totally redone. As you enter the foyer, the lovely staircase w/windows will brighten your way. To the left is the formal living room w/pocket doors to foyer as well as 2nd pocket doors to the den. The spacious dining room has a large closet to use as a pantry or for your special dinnerware and glassware. The kitchen has had a new sink installed and cabinets painted and new flooring but is the last major project left for the new buyer. From the kitchen you can relax on the screened porch, which was also redone after the seller's purchase, and a concrete patio, all nestled by giant trees that shade the back yard. Upstairs has a new large hall bath w/new tile and fixtures, and a laundry area was moved upstairs w/a closet and back stairs to the kitchen. Primary bedroom is large and there are two additional bedrooms on the 2nd level with one turned into a home office with built-ins. There is a large suite and full bath on the 3rd level that the seller finished. This is a great teen retreat or owner retreat if you want. The many additional major repairs and updates are listed in Bright with the seller disclosures. There is a one car garage w/room above and staircase that is being sold "as is". It backs to the alley and offers off-street parking in back of home. The basement has new Bilco door and concrete flooring was added, and walls were stabilized and concreted. The charm of this home is all the original doors and hardware, original flooring and trim. The City of Dover is participating in a Tax Credit Program for Historic Properties. This is also posted in Bright with the disclosures. Don't Dream A Dream of owning a historic property...Buy One! This was once home to Mrs. Ethel Hammond who was a pioneer in the women's suffrage movement and organizer of the former Dover soldiers center which was a forerunner of the Dover USO. Don't miss seeing this historic home. Major updates were completed, Cash or Conventional financing only.
Location
State DE
County Kent
Area Capital (30802)
Zoning RG1
Rooms
Other Rooms Living Room, Dining Room, Primary Bedroom, Bedroom 2, Bedroom 3, Bedroom 4, Kitchen, Den, Foyer, Laundry, Screened Porch
Basement Partial, Unfinished
Interior
Interior Features Ceiling Fan(s), Additional Stairway, Crown Moldings, Formal/Separate Dining Room, Wood Floors
Hot Water Electric
Heating Forced Air
Cooling Central A/C
Flooring Wood, Tile/Brick
Equipment Dishwasher
Fireplace N
Appliance Dishwasher
Heat Source Natural Gas
Laundry Upper Floor
Exterior
Exterior Feature Porch(es), Patio(s), Screened, Wrap Around
Parking Features Additional Storage Area
Garage Spaces 1.0
Fence Privacy, Rear, Vinyl
Utilities Available Cable TV
Water Access N
Roof Type Pitched
Accessibility None
Porch Porch(es), Patio(s), Screened, Wrap Around
Total Parking Spaces 1
Garage Y
Building
Lot Description Level, Rear Yard
Story 3
Foundation Stone
Sewer Public Sewer
Water Public
Architectural Style Victorian
Level or Stories 3
Additional Building Above Grade, Below Grade
Structure Type 9'+ Ceilings
New Construction N
Schools
High Schools Dover
School District Capital
Others
Senior Community No
Tax ID ED-05-06817-02-4400-000
Ownership Fee Simple
SqFt Source Estimated
Special Listing Condition Standard
Read Less Info
Want to know what your home might be worth? Contact us for a FREE valuation!

Our team is ready to help you sell your home for the highest possible price ASAP

Bought with Dustin Oldfather • Compass
"My job is to find and attract mastery-based agents to the office, protect the culture, and make sure everyone is happy! "
rakan.a@firststatehometeam.com
1521 Concord Pike, Suite 102, Wilmington, DE, 19803, United States






