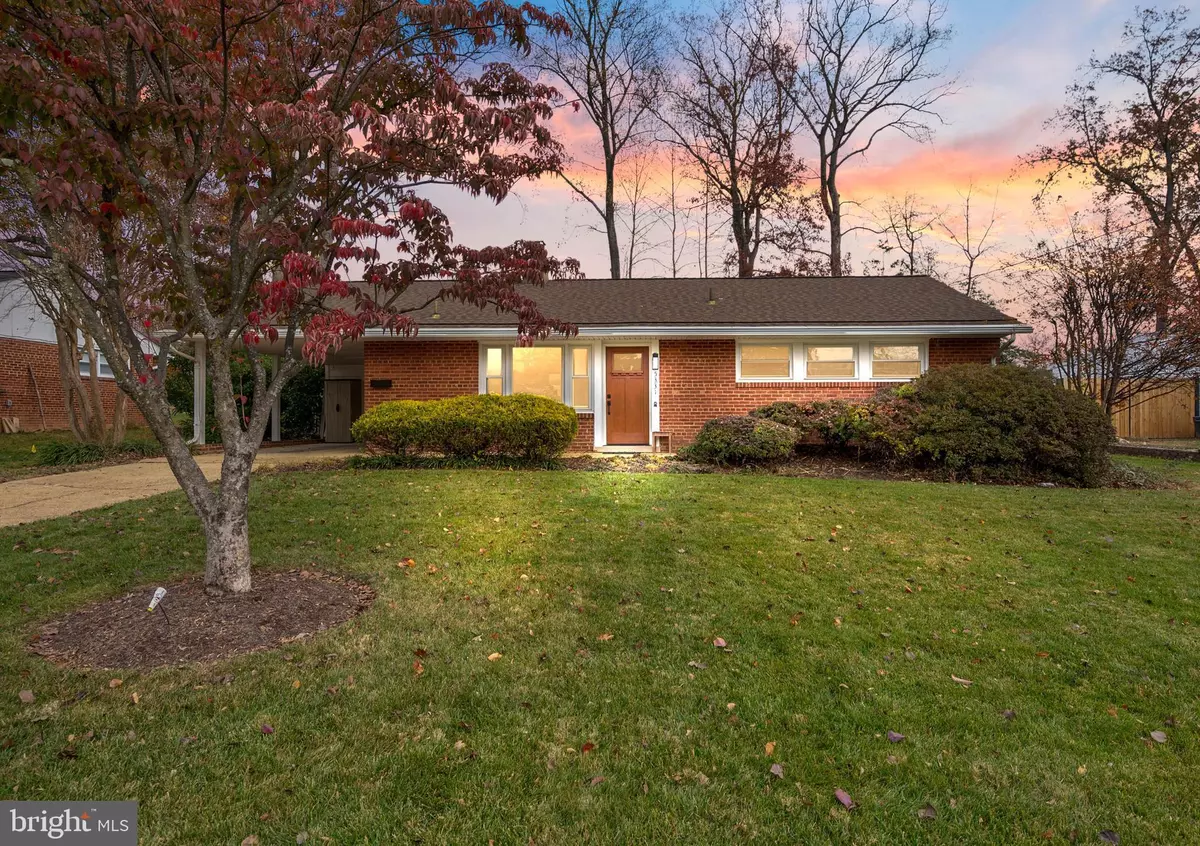$550,000
$525,000
4.8%For more information regarding the value of a property, please contact us for a free consultation.
3 Beds
1 Bath
1,108 SqFt
SOLD DATE : 12/12/2023
Key Details
Sold Price $550,000
Property Type Single Family Home
Sub Type Detached
Listing Status Sold
Purchase Type For Sale
Square Footage 1,108 sqft
Price per Sqft $496
Subdivision North Springfield
MLS Listing ID VAFX2154486
Sold Date 12/12/23
Style Ranch/Rambler
Bedrooms 3
Full Baths 1
HOA Y/N N
Abv Grd Liv Area 1,108
Originating Board BRIGHT
Year Built 1959
Annual Tax Amount $5,792
Tax Year 2023
Lot Size 0.260 Acres
Acres 0.26
Property Description
Welcome to your new single-family home, located in Springfield, Virginia. This home features 3 bedrooms and one full bathroom over 1,092 square feet.
Luxury vinyl plank flooring flows beautifully throughout the home. The living room is spacious with plenty of natural light streaming through. Prepare to be captivated by the centerpiece of the home—a stunning two-sided fireplace. This fireplace serves as a focal point, seamlessly dividing the space while providing a cozy ambiance on both sides. The kitchen is thoughtfully designed and boasts stainless steel appliances and updated countertops. From everyday cooking to hosting memorable gatherings, this well-appointed kitchen caters to your every need.
However, the true hidden gem of this exceptional home is the enchanting sunroom. Nestled away, this sanctuary offers a serene space where you can immerse yourself in the beauty of nature. Whether you choose to unwind with a good book, indulge in moments of reflection, or simply bask in the sunlight, the sunroom provides a tranquil oasis that seamlessly blends indoor and outdoor living.
Look no further; you are home!
Location
State VA
County Fairfax
Zoning 130
Rooms
Other Rooms Living Room, Dining Room, Primary Bedroom, Bedroom 2, Bedroom 3, Kitchen, Sun/Florida Room, Laundry, Full Bath
Main Level Bedrooms 3
Interior
Interior Features Built-Ins, Ceiling Fan(s), Carpet, Entry Level Bedroom, Floor Plan - Open, Kitchen - Eat-In, Kitchen - Table Space, Wood Floors
Hot Water Natural Gas
Heating Forced Air
Cooling Central A/C
Flooring Luxury Vinyl Plank, Carpet
Fireplaces Number 1
Fireplaces Type Gas/Propane
Equipment Dishwasher, Refrigerator, Stove, Oven/Range - Gas
Fireplace Y
Appliance Dishwasher, Refrigerator, Stove, Oven/Range - Gas
Heat Source Natural Gas
Laundry Has Laundry, Dryer In Unit, Washer In Unit
Exterior
Garage Spaces 1.0
Water Access N
Roof Type Composite,Shingle
Accessibility None
Total Parking Spaces 1
Garage N
Building
Story 1
Foundation Permanent
Sewer Public Sewer
Water Public
Architectural Style Ranch/Rambler
Level or Stories 1
Additional Building Above Grade, Below Grade
New Construction N
Schools
Elementary Schools North Springfield
Middle Schools Holmes
High Schools Annandale
School District Fairfax County Public Schools
Others
Pets Allowed Y
Senior Community No
Tax ID 0704 04580032
Ownership Fee Simple
SqFt Source Assessor
Acceptable Financing Cash, Conventional, FHA, VA
Listing Terms Cash, Conventional, FHA, VA
Financing Cash,Conventional,FHA,VA
Special Listing Condition Standard
Pets Allowed Case by Case Basis
Read Less Info
Want to know what your home might be worth? Contact us for a FREE valuation!

Our team is ready to help you sell your home for the highest possible price ASAP

Bought with Diane U Freeman • Redfin Corporation
"My job is to find and attract mastery-based agents to the office, protect the culture, and make sure everyone is happy! "
rakan.a@firststatehometeam.com
1521 Concord Pike, Suite 102, Wilmington, DE, 19803, United States






