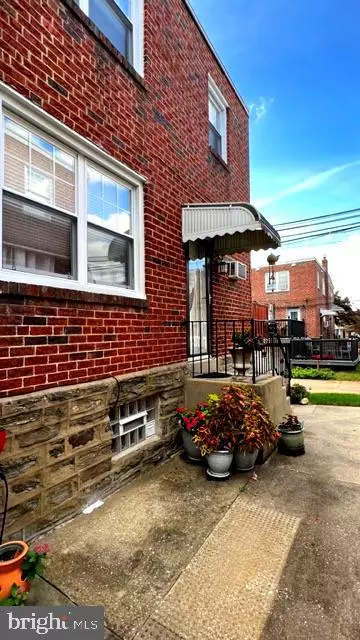$310,000
$329,900
6.0%For more information regarding the value of a property, please contact us for a free consultation.
3 Beds
4 Baths
1,502 SqFt
SOLD DATE : 12/08/2023
Key Details
Sold Price $310,000
Property Type Single Family Home
Sub Type Detached
Listing Status Sold
Purchase Type For Sale
Square Footage 1,502 sqft
Price per Sqft $206
Subdivision East Mt Airy
MLS Listing ID PAPH2289376
Sold Date 12/08/23
Style Traditional
Bedrooms 3
Full Baths 2
Half Baths 2
HOA Y/N N
Abv Grd Liv Area 1,502
Originating Board BRIGHT
Year Built 1950
Annual Tax Amount $3,380
Tax Year 2023
Lot Size 1,088 Sqft
Acres 0.02
Property Description
Welcome to this lovely and desirable 3-bedroom twin home with many enhancing features to appreciate. Let's begin with location: It doesn't get any better for quick access to the Septa Regional Rail, Rte 309, traffic corridors to center City and the vibrant pulse of Chestnut Hill shops and dining.
Upon entering through the front door there is a convenient powder room just inside the foyer.
To the left of the foyer is the welcoming and bright living room thanks to a large front picture window and two additional side windows.
On the right of the foyer is the large dining room enhanced with a decorative chair rail and lovely crown molding.
Continue into the updated kitchen with stainless steel appliances including built-in dishwasher and microwave. Cherry wood cabinets and recessed lighting are also featured here and there are 2 exit doors. One leads to the wonderful spacious rear deck- perfect for relaxing or entertaining. The 2nd door leads to the side walkway with steps down to the 1-car garage.
The wood floors throughout the first floor continue up the steps and on the second floor which has: a cedar-lined hall closet, linen closet, hall bathroom with terracotta tile, primary bedroom with its own updated bathroom and 2 additional bedrooms.
The lower level consists of the tastefully finished basement with plenty of room to be the 'man-cave' or 'mom-den' or children's play space and includes a powder room. There are also glass-block windows, additional storage space , separate laundry area and the exit to the rear driveway.
This attractive and appealing home has replacement windows throughout with lovely window treatments and is a must-see!
Be in your new home for the Holidays!
Location
State PA
County Philadelphia
Area 19150 (19150)
Zoning RSA3
Rooms
Basement Fully Finished, Walkout Level
Interior
Interior Features Cedar Closet(s), Crown Moldings, Formal/Separate Dining Room, Kitchen - Eat-In, Primary Bath(s), Recessed Lighting, Wood Floors
Hot Water Electric
Heating Forced Air
Cooling Window Unit(s)
Flooring Wood
Equipment Built-In Microwave, Dishwasher, Refrigerator, Stainless Steel Appliances, Stove, Washer, Dryer - Front Loading
Appliance Built-In Microwave, Dishwasher, Refrigerator, Stainless Steel Appliances, Stove, Washer, Dryer - Front Loading
Heat Source Natural Gas
Laundry Basement
Exterior
Exterior Feature Deck(s)
Garage Garage - Rear Entry
Garage Spaces 2.0
Water Access N
Accessibility None
Porch Deck(s)
Attached Garage 1
Total Parking Spaces 2
Garage Y
Building
Story 2
Foundation Brick/Mortar
Sewer No Septic System
Water Public
Architectural Style Traditional
Level or Stories 2
Additional Building Above Grade
New Construction N
Schools
School District The School District Of Philadelphia
Others
Pets Allowed Y
Senior Community No
Tax ID 502508100
Ownership Fee Simple
SqFt Source Estimated
Acceptable Financing Cash, Conventional, FHA, VA
Listing Terms Cash, Conventional, FHA, VA
Financing Cash,Conventional,FHA,VA
Special Listing Condition Standard
Pets Description No Pet Restrictions
Read Less Info
Want to know what your home might be worth? Contact us for a FREE valuation!

Our team is ready to help you sell your home for the highest possible price ASAP

Bought with Michael James • Keller Williams Main Line

"My job is to find and attract mastery-based agents to the office, protect the culture, and make sure everyone is happy! "
rakan.a@firststatehometeam.com
1521 Concord Pike, Suite 102, Wilmington, DE, 19803, United States






