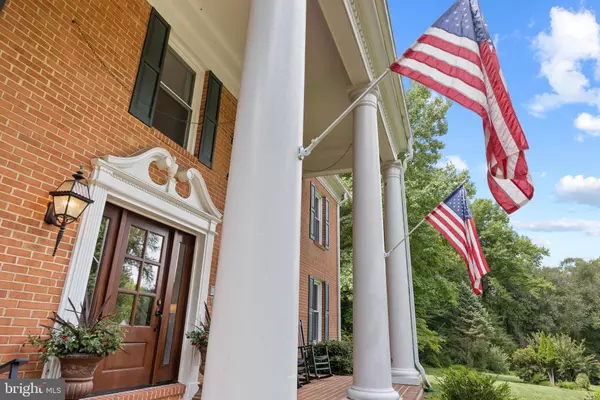$1,275,000
$1,275,000
For more information regarding the value of a property, please contact us for a free consultation.
4 Beds
4 Baths
8,181 SqFt
SOLD DATE : 11/30/2023
Key Details
Sold Price $1,275,000
Property Type Single Family Home
Sub Type Detached
Listing Status Sold
Purchase Type For Sale
Square Footage 8,181 sqft
Price per Sqft $155
Subdivision Merrywood Manor
MLS Listing ID MDAA2067266
Sold Date 11/30/23
Style Colonial
Bedrooms 4
Full Baths 3
Half Baths 1
HOA Fees $10/ann
HOA Y/N Y
Abv Grd Liv Area 5,035
Originating Board BRIGHT
Year Built 1980
Annual Tax Amount $10,010
Tax Year 2022
Lot Size 2.220 Acres
Acres 2.22
Property Description
Welcome to 3890 Greenmeadow Lane! This stunning colonial style home situated on a gated 2.2 acre parcel is an absolute must see! This home has a stunning presence from Greenmeadow Lane as you head up the long driveway to the motor court and side entry garage. As you enter the home, surrounded by two story pillars, you'll be amazed at how spacious the main level of this home is. This level includes two rather large formal living rooms, a sizeable formal dining room, family room, eat-in kitchen, large laundry room, powder room, two fireplaces and a main level bedroom with private full bathroom. Headed upstairs, you'll find an extensive primary suite with fireplace, walk-in closet, large soaking tub, shower, two vanities and two toilets! There are two additional bedrooms on the upper level and a hall bathroom. Headed downstairs to the lower level you will find the access to the oversized garage, billiards room, family room, an enormous amount of storage and a bonus room which could be used as a home gym or fifth bedroom. Step out back and you will be greeted by complete serenity with your own private oasis! The back patio spans the length of the home and overlooks the private backyard with an in ground pool and spa! The home has been meticulously cared for and has had over $300,000 worth of updates over the recent years including an architectural 50 year roof, windows and doors throughout, HVAC, kitchen appliances, hardwood flooring, asphalt driveway, water treatment system, fireplace inserts, pool equipment/pool plaster and tile/spa/cover, extensive hardscaping/landscaping and many more! It is move-in ready! You are just 7 miles south of 50 and 15 miles from downtown Annapolis. Convenient to Baltimore, BWI, Ft. Meade/NSA and Washington, DC. You literally have the best this region has to offer in a 30-mile radius. Welcome Home!
Location
State MD
County Anne Arundel
Zoning RA
Rooms
Basement Connecting Stairway, Daylight, Partial, Fully Finished, Garage Access, Heated, Improved, Interior Access, Outside Entrance
Main Level Bedrooms 1
Interior
Interior Features Attic, Carpet, Central Vacuum, Crown Moldings, Entry Level Bedroom, Floor Plan - Traditional, Formal/Separate Dining Room, Kitchen - Eat-In, Recessed Lighting, Walk-in Closet(s), Water Treat System
Hot Water Oil
Heating Forced Air, Heat Pump - Oil BackUp, Programmable Thermostat, Zoned
Cooling Central A/C, Programmable Thermostat, Zoned
Fireplaces Number 3
Fireplaces Type Brick, Mantel(s), Screen, Gas/Propane
Equipment Built-In Microwave, Central Vacuum, Dishwasher, Dryer, Extra Refrigerator/Freezer, Oven - Wall, Oven/Range - Electric, Refrigerator, Stainless Steel Appliances, Washer, Water Heater
Fireplace Y
Appliance Built-In Microwave, Central Vacuum, Dishwasher, Dryer, Extra Refrigerator/Freezer, Oven - Wall, Oven/Range - Electric, Refrigerator, Stainless Steel Appliances, Washer, Water Heater
Heat Source Electric, Oil
Laundry Main Floor
Exterior
Exterior Feature Brick, Patio(s), Porch(es)
Parking Features Basement Garage, Garage - Side Entry
Garage Spaces 2.0
Pool In Ground
Water Access N
View Trees/Woods
Accessibility Other
Porch Brick, Patio(s), Porch(es)
Attached Garage 2
Total Parking Spaces 2
Garage Y
Building
Lot Description Backs to Trees, Front Yard, Landscaping, Private, Rear Yard
Story 3
Foundation Other
Sewer Private Septic Tank
Water Well
Architectural Style Colonial
Level or Stories 3
Additional Building Above Grade, Below Grade
New Construction N
Schools
Elementary Schools Davidsonville
Middle Schools Central
High Schools South River
School District Anne Arundel County Public Schools
Others
Senior Community No
Tax ID 020150705258063
Ownership Fee Simple
SqFt Source Assessor
Security Features Security System
Acceptable Financing Cash, Conventional
Listing Terms Cash, Conventional
Financing Cash,Conventional
Special Listing Condition Standard
Read Less Info
Want to know what your home might be worth? Contact us for a FREE valuation!

Our team is ready to help you sell your home for the highest possible price ASAP

Bought with Melissa L Murray • Compass
"My job is to find and attract mastery-based agents to the office, protect the culture, and make sure everyone is happy! "
rakan.a@firststatehometeam.com
1521 Concord Pike, Suite 102, Wilmington, DE, 19803, United States






