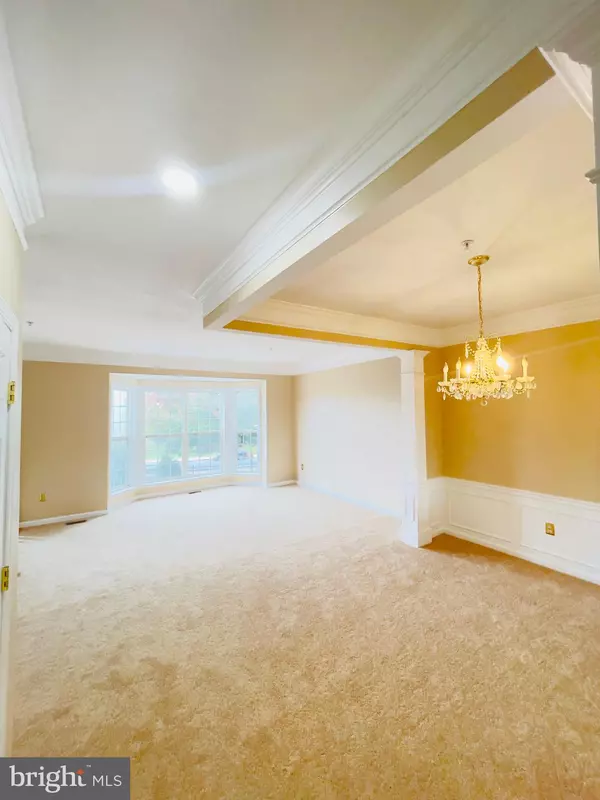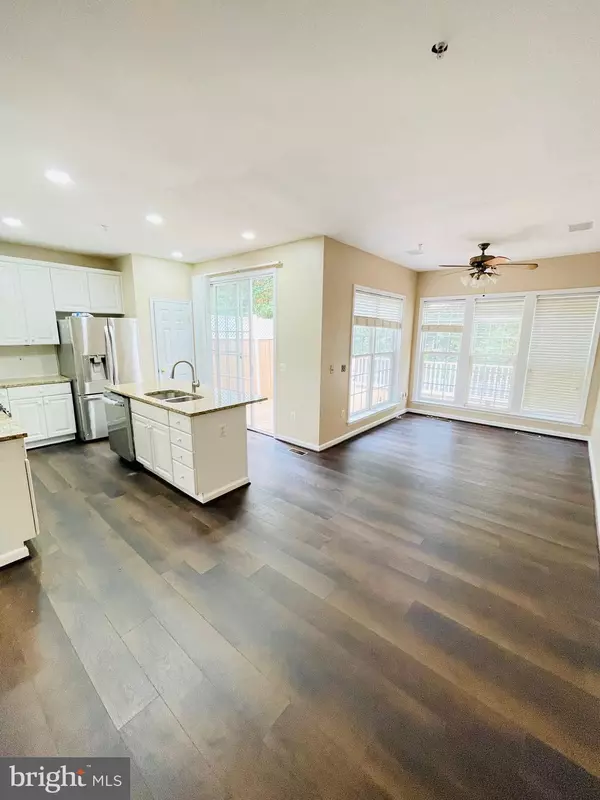$555,000
$535,000
3.7%For more information regarding the value of a property, please contact us for a free consultation.
4 Beds
4 Baths
2,024 SqFt
SOLD DATE : 11/27/2023
Key Details
Sold Price $555,000
Property Type Townhouse
Sub Type Interior Row/Townhouse
Listing Status Sold
Purchase Type For Sale
Square Footage 2,024 sqft
Price per Sqft $274
Subdivision Gatestone
MLS Listing ID MDMC2110916
Sold Date 11/27/23
Style Colonial
Bedrooms 4
Full Baths 2
Half Baths 2
HOA Fees $133/mo
HOA Y/N Y
Abv Grd Liv Area 1,584
Originating Board BRIGHT
Year Built 2002
Annual Tax Amount $4,477
Tax Year 2023
Lot Size 1,914 Sqft
Acres 0.04
Property Description
Welcome to this stunning newly upgraded multi-level townhouse in the coveted Gatestone neighborhood. This 3-bed, 2-full, 2-half bath townhouse features a gracious foyer with hardwood floors and elegant wainscoting trim that leads to inviting living and kitchen spaces. The lofty ceilings, recessed lighting, and serene views of the lush rear garden create a relaxing atmosphere. The chef's kitchen is fully equipped with custom cabinetry, granite countertops, and all brand-new stainless-steel appliances. The kitchen also features brand new flooring (2023) and a trendy tiled backsplash (2021). The generous island provides the perfect spot to enjoy your morning coffee.
The formal living area is perfect for hosting gatherings, while the expansive family room with an abundance of natural light provides an ideal space to relax. A powder room is thoughtfully situated nearby for added convenience. Upstairs, you'll find the luxurious owner's suite with a large walk-in closet and a spa-like en-suite bath featuring a dual sink vanity, tiled floor, soaking tub, and stand-up shower. Two additional spacious bedrooms with ample closet space, a second full bath, and a laundry closet complete the upper level.
The lower level is a flexible space that can be used as a guest bedroom, a kid's playroom, or an in-home office. This level features a bedroom that can also serve as your gym room, a half bath, and a closet. The roomy recreation area can be tailored to meet your needs.
Location
State MD
County Montgomery
Zoning TLD
Rooms
Other Rooms Living Room, Dining Room, Primary Bedroom, Bedroom 2, Bedroom 3, Kitchen, Game Room, Den
Basement Fully Finished, Garage Access, Improved, Interior Access
Interior
Interior Features Kitchen - Table Space, Dining Area, Kitchen - Eat-In, Primary Bath(s), Chair Railings, Crown Moldings, Upgraded Countertops, Wood Floors, Floor Plan - Open, Floor Plan - Traditional
Hot Water Natural Gas
Heating Forced Air
Cooling Ceiling Fan(s), Central A/C
Flooring Laminate Plank, Carpet
Equipment Washer/Dryer Hookups Only, Disposal, Dryer, Exhaust Fan, Icemaker, Microwave, Oven/Range - Gas, Refrigerator, Washer
Appliance Washer/Dryer Hookups Only, Disposal, Dryer, Exhaust Fan, Icemaker, Microwave, Oven/Range - Gas, Refrigerator, Washer
Heat Source Natural Gas
Exterior
Exterior Feature Deck(s)
Parking Features Garage Door Opener
Garage Spaces 2.0
Water Access N
Accessibility None
Porch Deck(s)
Attached Garage 2
Total Parking Spaces 2
Garage Y
Building
Lot Description Backs to Trees
Story 3
Foundation Other
Sewer Public Sewer
Water Public
Architectural Style Colonial
Level or Stories 3
Additional Building Above Grade, Below Grade
New Construction N
Schools
Elementary Schools Jackson Road
Middle Schools White Oak
High Schools James Hubert Blake
School District Montgomery County Public Schools
Others
Pets Allowed Y
HOA Fee Include Common Area Maintenance
Senior Community No
Tax ID 160503336151
Ownership Fee Simple
SqFt Source Assessor
Security Features Electric Alarm
Special Listing Condition Standard
Pets Allowed No Pet Restrictions
Read Less Info
Want to know what your home might be worth? Contact us for a FREE valuation!

Our team is ready to help you sell your home for the highest possible price ASAP

Bought with Endeg Abebe • Long & Foster Real Estate, Inc.
"My job is to find and attract mastery-based agents to the office, protect the culture, and make sure everyone is happy! "
rakan.a@firststatehometeam.com
1521 Concord Pike, Suite 102, Wilmington, DE, 19803, United States






