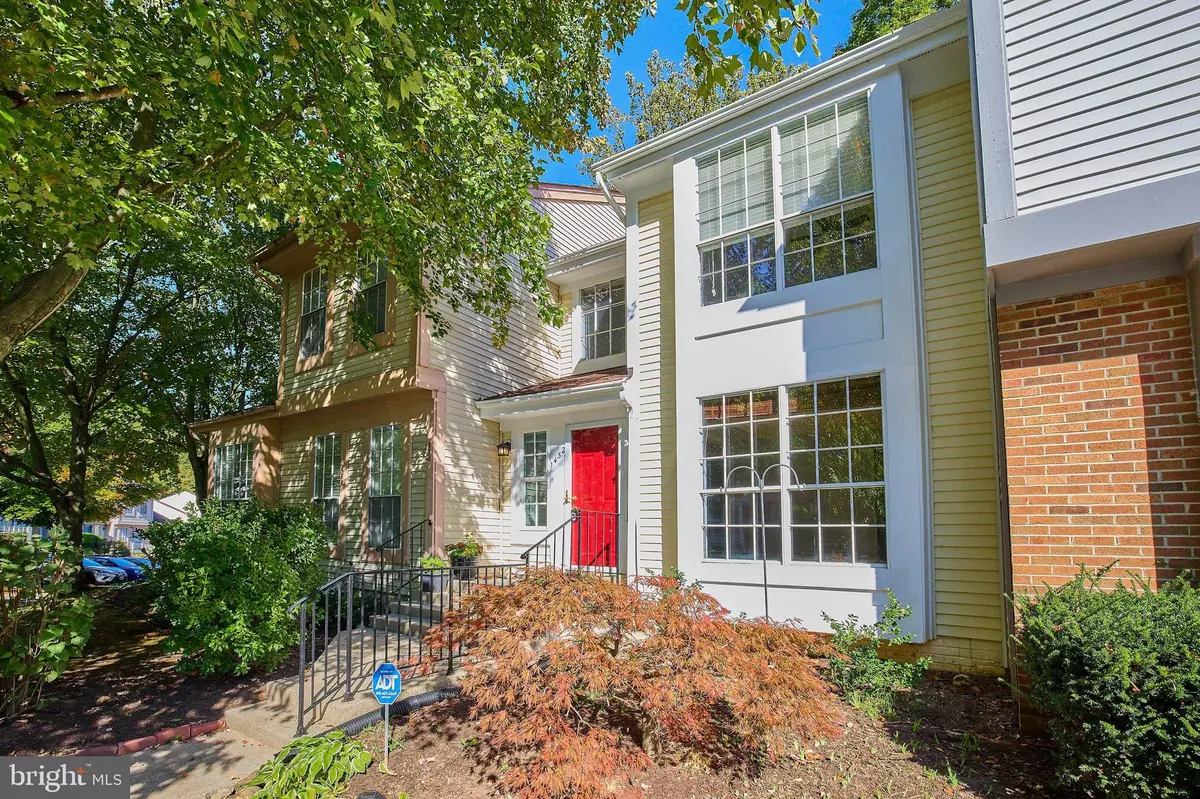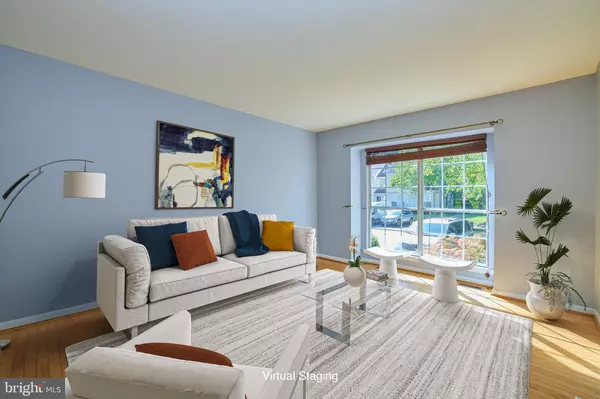$445,000
$420,000
6.0%For more information regarding the value of a property, please contact us for a free consultation.
3 Beds
4 Baths
1,710 SqFt
SOLD DATE : 11/17/2023
Key Details
Sold Price $445,000
Property Type Townhouse
Sub Type Interior Row/Townhouse
Listing Status Sold
Purchase Type For Sale
Square Footage 1,710 sqft
Price per Sqft $260
Subdivision Tivoli
MLS Listing ID MDMC2110602
Sold Date 11/17/23
Style Contemporary
Bedrooms 3
Full Baths 2
Half Baths 2
HOA Fees $105/mo
HOA Y/N Y
Abv Grd Liv Area 1,360
Originating Board BRIGHT
Year Built 1986
Annual Tax Amount $4,600
Tax Year 2022
Lot Size 1,526 Sqft
Acres 0.04
Property Description
Rare opportunity to own an updated and improved layout in Tivoli. Contemporary stylings are noted as you enter the home thanks to the 2-story foyer with a large window above the door, a skylight and cool wood stair rails. This floor plan, enhanced by a previous owner, was opened up on the main level -- the interior kitchen wall was removed and the kitchen expanded with a long countertop opening the space to the family room with an updated marble-surround wood-burning fireplace with mantle. This flexible space also offers clever, built-ins on the other side of the kitchen peninsula and in the dining room (a great serving space for bowls and platters!). There's also a charming wood frame, slim glass door to the deck, allowing extra light in and a nice space outside to relax, enjoy a meal or morning coffee. There are hardwoods throughout the main level. Upstairs, the generous primary bedroom en suite boasts a cathedral ceiling, adjacent full bathroom and small dressing area with ample closets. The bump-out window in this room is a charming touch. The walkout lower level has been freshly painted, the carpet is brand new and the half bathroom has been updated. The ample laundry room offers great storage, an extra freezer and workbench area and the spacious family room at the back of the house offers built-in shelves and a sliding door to the flagstone patio and fenced yard which backs to a treed area allowing for some nice privacy! Enjoy the Tivoli Community Center with a fitness area, playground and clubhouse. Glenmont Metro, Brookside Gardens and Nature Center, the Wheaton Park Stables and Wheaton Regional Park are all only minutes away. While well maintained, this property conveys strictly as “AS-IS”. Thank you for your interest in this property -- any offers will be presented late Thurs, 11/02 (deadline is Noon).
Location
State MD
County Montgomery
Zoning R90
Rooms
Other Rooms Living Room, Dining Room, Primary Bedroom, Bedroom 2, Bedroom 3, Kitchen, Family Room, Foyer, Laundry, Recreation Room, Utility Room, Bathroom 2, Primary Bathroom, Half Bath
Basement Outside Entrance, Rear Entrance, Full, Fully Finished, Connecting Stairway, Shelving, Walkout Level, Windows, Interior Access
Interior
Interior Features Family Room Off Kitchen, Combination Dining/Living, Kitchen - Eat-In, Primary Bath(s), Built-Ins, Upgraded Countertops, Wood Floors, Window Treatments, Floor Plan - Open, Carpet, Ceiling Fan(s), Tub Shower, Walk-in Closet(s)
Hot Water Electric
Heating Forced Air, Heat Pump(s)
Cooling Ceiling Fan(s), Central A/C
Flooring Carpet, Hardwood
Fireplaces Number 1
Fireplaces Type Screen
Equipment Disposal, Dryer, Oven/Range - Electric, Refrigerator, Stove, Washer, Dishwasher, Water Heater, Freezer, Built-In Microwave, Stainless Steel Appliances
Fireplace Y
Window Features Double Pane,Screens
Appliance Disposal, Dryer, Oven/Range - Electric, Refrigerator, Stove, Washer, Dishwasher, Water Heater, Freezer, Built-In Microwave, Stainless Steel Appliances
Heat Source Electric
Laundry Lower Floor
Exterior
Exterior Feature Patio(s), Deck(s)
Fence Rear, Wood, Privacy
Amenities Available Common Grounds, Community Center, Tot Lots/Playground
Water Access N
Accessibility None
Porch Patio(s), Deck(s)
Garage N
Building
Story 3
Foundation Concrete Perimeter
Sewer Public Sewer
Water Public
Architectural Style Contemporary
Level or Stories 3
Additional Building Above Grade, Below Grade
Structure Type Cathedral Ceilings,High
New Construction N
Schools
Elementary Schools Glenallan
Middle Schools Odessa Shannon
High Schools John F. Kennedy
School District Montgomery County Public Schools
Others
HOA Fee Include Lawn Care Front,Management,Road Maintenance,Snow Removal,Trash
Senior Community No
Tax ID 161302459212
Ownership Fee Simple
SqFt Source Assessor
Security Features Smoke Detector
Special Listing Condition Standard
Read Less Info
Want to know what your home might be worth? Contact us for a FREE valuation!

Our team is ready to help you sell your home for the highest possible price ASAP

Bought with Jared B Maites • Compass
"My job is to find and attract mastery-based agents to the office, protect the culture, and make sure everyone is happy! "
rakan.a@firststatehometeam.com
1521 Concord Pike, Suite 102, Wilmington, DE, 19803, United States






