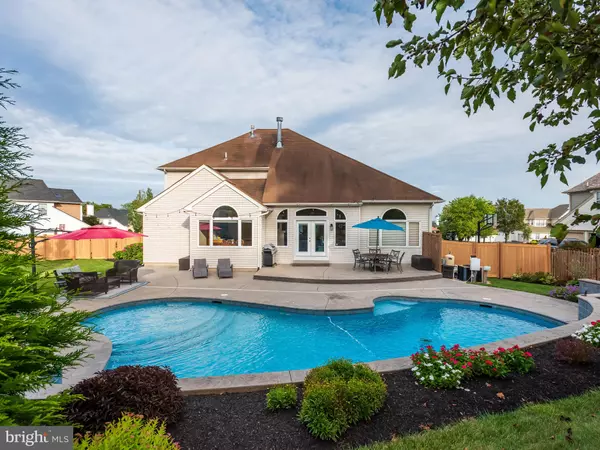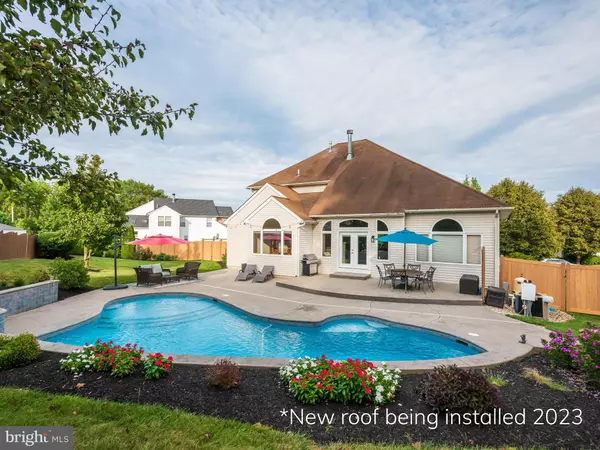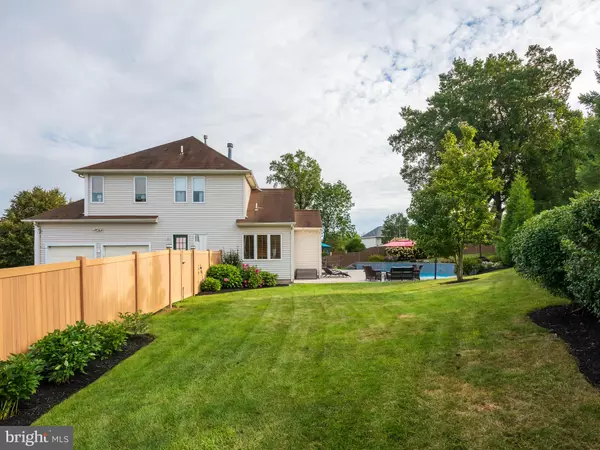$800,000
$800,000
For more information regarding the value of a property, please contact us for a free consultation.
4 Beds
3 Baths
3,407 SqFt
SOLD DATE : 11/15/2023
Key Details
Sold Price $800,000
Property Type Single Family Home
Sub Type Detached
Listing Status Sold
Purchase Type For Sale
Square Footage 3,407 sqft
Price per Sqft $234
Subdivision Hickory Ridge
MLS Listing ID PABU2057648
Sold Date 11/15/23
Style Contemporary
Bedrooms 4
Full Baths 2
Half Baths 1
HOA Y/N N
Abv Grd Liv Area 3,407
Originating Board BRIGHT
Year Built 2001
Annual Tax Amount $9,365
Tax Year 2023
Lot Size 9,638 Sqft
Acres 0.22
Lot Dimensions 79.00 x
Property Description
Have you been searching for your forever home in the award-winning Central Bucks School District? Or desiring a first-floor primary suite without sacrificing space? Look no further! 1019 Hickory Ridge Drive is a stunning and meticulously maintained contemporary style home located along the perimeter of the very desirable Hickory Ridge neighborhood and is the epitome of convenient suburban living. Upon arrival, the home’s remarkable curbside presence with gorgeous landscaping sets the stage for this one-of-a-kind home. As you walk through the front door into the two-story foyer, you cannot help but to admire the beautiful hardwood floors, neutral paint and abundance of natural light pouring in throughout. To the right of the foyer is the bright dining room that is open to the spacious two-story family room located at the back of the home. The open family room features a gas fireplace with floor to ceiling stone surround and a deep mantle just waiting for your seasonal décor. The family room also features large transom windows and glass French doors leading out to the private, fully-fenced in back yard oasis. Ready to become a host with the most? Step outside to find every entertainer’s dream! The heated saltwater pool creates an attractive extension of the home with the expansive patio, mature landscaping and tiled retaining wall framing the pool. This home has a premium lot within the neighborhood and despite the pool and patio, does not sacrifice substantial yard space - perfect for your 2 and 4-legged family members to run around and play! Back inside, open to the family room is the eat-in kitchen with beautiful wood cabinetry, white quartz countertops, timeless tile backsplash, brand-new stainless-steel appliances, gas oven/range and a spacious walk-in pantry. The kitchen also includes a breakfast bar with room for seating and space for a large dining table with views of the backyard through a large picture window. Just off the kitchen you will find a hallway with convenient inside access from the garage, plus a mudroom with a side entry door to the driveway. A powder room, storage closet, and a bonus room with a large closet that can be used as a den, office, 5th bedroom – whatever you desire! The spacious, first floor primary suite is perfectly nestled at the opposite end of the home and includes a tray ceiling, two closets, and newly renovated ensuite bathroom. The bathroom features a dual sink vanity with white quartz countertops, a very large beautifully tiled walk-in shower with frameless glass, and a hidden nook for the toilet. From the foyer, venture up the wide staircase to the hallway landing with a balcony that overlooks the family room. Down the hallway is a bedroom with a reading nook, walk-in closet, and access to the full hallway bathroom. This large, shared bathroom includes a dual sink vanity with white quartz countertop and a separate room for the tub/shower and toilet. Two additional bedrooms of generous size, both with great closet space, and a large hallway linen closet are also located on this level. Looking for additional space? The dry and expansive basement provides an amazing opportunity to finish into a (wo)mancave, playroom, gym, sports bar – maybe all of the above! Laundry and tons of room for storage can be found on this level. New Hardie siding 2021. New roof coming 2023. Want to burn off some energy? The 8.4-mile 202 Parkway Trail winds through Montgomery and Bucks counties and provides opportunities for outdoor enthusiasts to walk, run, bike and explore. Conveniently located near restaurants, shopping, local schools, community parks, major roadways (202, 309, 611, PA Turnpike) and a quick ten-minute drive to downtown Doylestown – what’s not to love? This home has been loved and cared for by the original owners for 20+ years and is now the perfect home to make your own lasting memories in. This home is not only a must-see but truly a must-have!
Location
State PA
County Bucks
Area Warrington Twp (10150)
Zoning PRD
Rooms
Basement Unfinished, Sump Pump
Main Level Bedrooms 1
Interior
Interior Features Carpet, Ceiling Fan(s), Entry Level Bedroom, Family Room Off Kitchen, Kitchen - Eat-In, Kitchen - Table Space, Pantry, Primary Bath(s), Recessed Lighting, Stall Shower, Tub Shower, Upgraded Countertops, Walk-in Closet(s), Wood Floors, Combination Kitchen/Dining, Dining Area, Floor Plan - Open
Hot Water Natural Gas
Heating Forced Air
Cooling Central A/C
Flooring Carpet, Hardwood, Ceramic Tile
Fireplaces Number 1
Fireplaces Type Gas/Propane, Mantel(s), Stone
Equipment Oven/Range - Gas, Stainless Steel Appliances
Fireplace Y
Window Features Transom
Appliance Oven/Range - Gas, Stainless Steel Appliances
Heat Source Natural Gas
Exterior
Exterior Feature Patio(s), Porch(es)
Garage Garage - Side Entry, Inside Access
Garage Spaces 6.0
Fence Rear, Privacy
Pool In Ground, Heated, Saltwater, Concrete
Waterfront N
Water Access N
Accessibility None
Porch Patio(s), Porch(es)
Attached Garage 2
Total Parking Spaces 6
Garage Y
Building
Story 2
Foundation Concrete Perimeter
Sewer Public Sewer
Water Public
Architectural Style Contemporary
Level or Stories 2
Additional Building Above Grade
Structure Type Tray Ceilings,9'+ Ceilings,2 Story Ceilings,Cathedral Ceilings
New Construction N
Schools
Elementary Schools Mill Creek
Middle Schools Unami
High Schools Central Bucks High School South
School District Central Bucks
Others
Senior Community No
Tax ID 50-044-174
Ownership Fee Simple
SqFt Source Assessor
Acceptable Financing Cash, Conventional, FHA, Negotiable
Listing Terms Cash, Conventional, FHA, Negotiable
Financing Cash,Conventional,FHA,Negotiable
Special Listing Condition Standard
Read Less Info
Want to know what your home might be worth? Contact us for a FREE valuation!

Our team is ready to help you sell your home for the highest possible price ASAP

Bought with Yan (Diana) Qi • Keller Williams Real Estate-Blue Bell

"My job is to find and attract mastery-based agents to the office, protect the culture, and make sure everyone is happy! "
rakan.a@firststatehometeam.com
1521 Concord Pike, Suite 102, Wilmington, DE, 19803, United States






