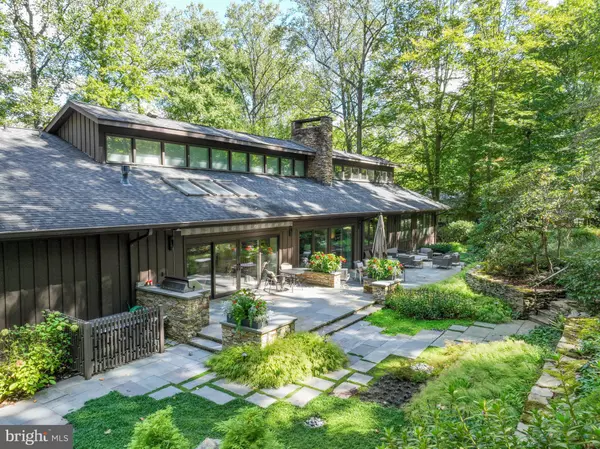$2,450,000
$2,500,000
2.0%For more information regarding the value of a property, please contact us for a free consultation.
3 Beds
5 Baths
4,143 SqFt
SOLD DATE : 11/06/2023
Key Details
Sold Price $2,450,000
Property Type Single Family Home
Sub Type Detached
Listing Status Sold
Purchase Type For Sale
Square Footage 4,143 sqft
Price per Sqft $591
Subdivision Rockland
MLS Listing ID MDBC2081462
Sold Date 11/06/23
Style Contemporary
Bedrooms 3
Full Baths 3
Half Baths 2
HOA Fees $900/mo
HOA Y/N Y
Abv Grd Liv Area 4,143
Originating Board BRIGHT
Year Built 1981
Annual Tax Amount $21,967
Tax Year 2022
Lot Size 1.006 Acres
Acres 1.01
Property Description
Beautifully renovated home with expansive gardens and serene views. Main level primary bedroom suite with separate bathrooms, and separate custom walk-in closets. Gourmet kitchen for the chef with 6-burner Wolf range. Large pantry. Living room has gas fireplace and sliding doors to the patio. Dining room flows seamlessly to the family room. Main level also features a home office with built-in desk, library with floor-to-ceiling bookshelves, two powder rooms and a laundry room. Upstairs there are two bedrooms and a shared bathroom. Highlights are the incredible vaulted ceilings, gorgeous hardwood floors, and the lovely gardens.
Location
State MD
County Baltimore
Zoning RESIDENTIAL
Rooms
Other Rooms Living Room, Dining Room, Primary Bedroom, Bedroom 2, Bedroom 3, Kitchen, Family Room, Library, Foyer, Laundry, Office, Bathroom 3, Primary Bathroom, Half Bath
Main Level Bedrooms 1
Interior
Interior Features Kitchen - Table Space, Dining Area, Kitchen - Eat-In, Primary Bath(s), Built-Ins, Crown Moldings, Window Treatments, Wood Floors, Floor Plan - Open
Hot Water Electric
Heating Forced Air, Heat Pump(s), Zoned
Cooling Central A/C, Heat Pump(s), Zoned
Flooring Hardwood, Carpet, Ceramic Tile
Fireplaces Number 1
Fireplaces Type Mantel(s)
Equipment Dishwasher, Disposal, Dryer, Refrigerator, Washer, Built-In Microwave, Dryer - Front Loading, Extra Refrigerator/Freezer, Instant Hot Water, Microwave, Oven - Self Cleaning, Oven/Range - Gas, Range Hood, Six Burner Stove, Stainless Steel Appliances, Stove, Water Heater, Washer - Front Loading
Fireplace Y
Appliance Dishwasher, Disposal, Dryer, Refrigerator, Washer, Built-In Microwave, Dryer - Front Loading, Extra Refrigerator/Freezer, Instant Hot Water, Microwave, Oven - Self Cleaning, Oven/Range - Gas, Range Hood, Six Burner Stove, Stainless Steel Appliances, Stove, Water Heater, Washer - Front Loading
Heat Source Electric
Laundry Main Floor
Exterior
Exterior Feature Patio(s)
Parking Features Garage Door Opener
Garage Spaces 5.0
Amenities Available Common Grounds, Community Center, Exercise Room, Gated Community, Party Room, Pool - Outdoor, Recreational Center, Tennis Courts, Security
Water Access N
Roof Type Asphalt
Accessibility None
Porch Patio(s)
Attached Garage 2
Total Parking Spaces 5
Garage Y
Building
Lot Description Backs to Trees, Landscaping
Story 2
Foundation Slab
Sewer Public Sewer
Water Public
Architectural Style Contemporary
Level or Stories 2
Additional Building Above Grade, Below Grade
Structure Type 2 Story Ceilings,9'+ Ceilings,Beamed Ceilings,Cathedral Ceilings,Vaulted Ceilings,Wood Ceilings
New Construction N
Schools
School District Baltimore County Public Schools
Others
HOA Fee Include Common Area Maintenance,Management,Insurance,Pool(s),Reserve Funds,Road Maintenance,Trash,Water
Senior Community No
Tax ID 04031800004435
Ownership Fee Simple
SqFt Source Assessor
Security Features Security System
Special Listing Condition Standard
Read Less Info
Want to know what your home might be worth? Contact us for a FREE valuation!

Our team is ready to help you sell your home for the highest possible price ASAP

Bought with Reid Buckley • Long & Foster Real Estate, Inc.
"My job is to find and attract mastery-based agents to the office, protect the culture, and make sure everyone is happy! "
rakan.a@firststatehometeam.com
1521 Concord Pike, Suite 102, Wilmington, DE, 19803, United States






