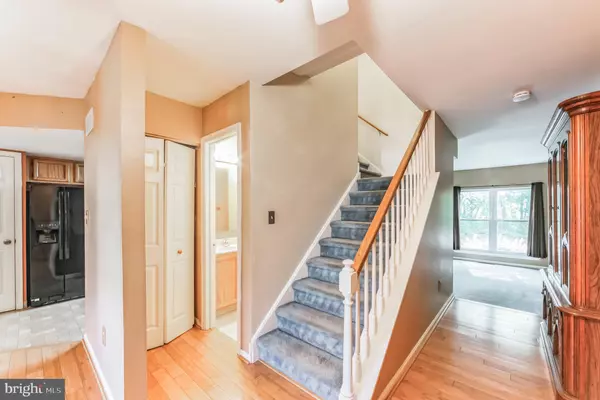$313,000
$315,000
0.6%For more information regarding the value of a property, please contact us for a free consultation.
4 Beds
3 Baths
1,947 SqFt
SOLD DATE : 10/12/2023
Key Details
Sold Price $313,000
Property Type Townhouse
Sub Type Interior Row/Townhouse
Listing Status Sold
Purchase Type For Sale
Square Footage 1,947 sqft
Price per Sqft $160
Subdivision Village Of Becks Pond
MLS Listing ID DENC2048906
Sold Date 10/12/23
Style Traditional
Bedrooms 4
Full Baths 2
Half Baths 1
HOA Fees $14/ann
HOA Y/N Y
Abv Grd Liv Area 1,947
Originating Board BRIGHT
Year Built 1992
Annual Tax Amount $2,263
Tax Year 2023
Lot Size 3,049 Sqft
Acres 0.07
Lot Dimensions 22.00 x 146.80
Property Description
****Multiple offers in at this time. The sellers have requested everyone's best and final terms by 7pm on Monday 9/11/23.****Captivating Three-Story Townhome with Full Basement! Ideally situated in Bear’s desirable community of Village of Becks Pond, this 4BR/2.5BA residence emanates all-American vibes with attractive exterior brick accents, a manicured level-lot, and a covered entryway. Step inside the well-maintained interior to discover an openly flowing traditional layout, tons of natural light, and a large step-down living room with oversized windows and sliding glass doors to the outdoor space. Thoughtfully fashioned for quick meal preparation, the kitchen features black appliances, granite countertops, wood cabinetry, an electric stove, a dishwasher, a side-by-side refrigerator, an undermount sink, a built-in breakfast bar, and an adjoining dining room with bamboo flooring and a stained-glass chandelier. For al fresco dining or outdoor parties, the backyard delivers delightful possibilities with a wood deck and tons of greenspace. Affording both form and function, the second floor primary bedroom includes a walk-in closet, as well as an attached en suite. Two additional second-level bedrooms each have a dedicated closet, while the upper-level full bathroom offers convenience with a shower/tub combo and a spacious storage vanity. Bask in the third-floor bonus room, which has a mini-split HVAC and tons of space for lifestyle-specific flex needs. Telecommuters and home schoolers are sure to relish in the converted garage, presently serving as an office. For those requiring even more flex space, the unfinished basement has tall ceilings and may be converted into a media room, play area, yoga studio, or an impressive workshop. Other features: paved driveway parking, basement laundry, main-level powder room, close to shopping, restaurants, medical facilities, schools, U.S. 40, grocery stores, major highways, and parks, and so much more! Call now to schedule your private showing!
Location
State DE
County New Castle
Area Newark/Glasgow (30905)
Zoning NCTH
Rooms
Other Rooms Living Room, Dining Room, Primary Bedroom, Bedroom 2, Bedroom 3, Bedroom 4, Kitchen, Basement, Foyer, Office, Primary Bathroom
Basement Full
Interior
Interior Features Skylight(s), Dining Area, Floor Plan - Open, Primary Bath(s)
Hot Water Natural Gas
Cooling Central A/C, Ductless/Mini-Split
Flooring Hardwood, Carpet, Vinyl
Fireplace N
Heat Source Natural Gas
Laundry Basement
Exterior
Exterior Feature Deck(s), Porch(es)
Garage Spaces 2.0
Waterfront N
Water Access N
Roof Type Pitched
Accessibility None
Porch Deck(s), Porch(es)
Total Parking Spaces 2
Garage N
Building
Story 4
Foundation Block
Sewer Public Sewer
Water Public
Architectural Style Traditional
Level or Stories 4
Additional Building Above Grade, Below Grade
Structure Type Dry Wall
New Construction N
Schools
School District Christina
Others
Senior Community No
Tax ID 11-019.30-133
Ownership Fee Simple
SqFt Source Assessor
Special Listing Condition Standard
Read Less Info
Want to know what your home might be worth? Contact us for a FREE valuation!

Our team is ready to help you sell your home for the highest possible price ASAP

Bought with Michael N Ngome • Empower Real Estate, LLC

"My job is to find and attract mastery-based agents to the office, protect the culture, and make sure everyone is happy! "
rakan.a@firststatehometeam.com
1521 Concord Pike, Suite 102, Wilmington, DE, 19803, United States






