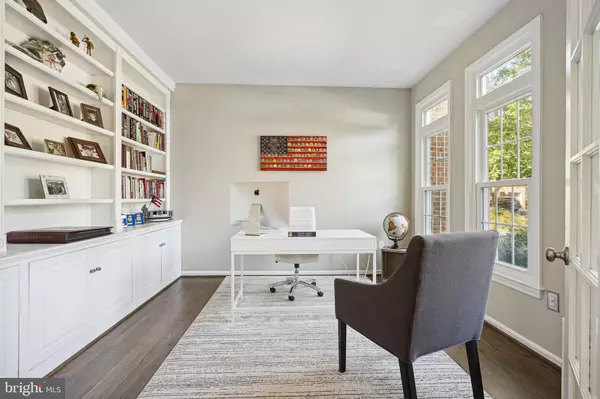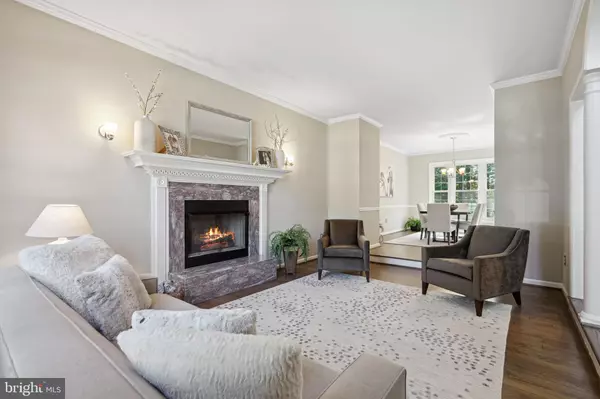$1,230,000
$1,224,900
0.4%For more information regarding the value of a property, please contact us for a free consultation.
5 Beds
5 Baths
5,126 SqFt
SOLD DATE : 10/27/2023
Key Details
Sold Price $1,230,000
Property Type Single Family Home
Sub Type Detached
Listing Status Sold
Purchase Type For Sale
Square Footage 5,126 sqft
Price per Sqft $239
Subdivision Crosspointe
MLS Listing ID VAFX2144460
Sold Date 10/27/23
Style Traditional,Colonial
Bedrooms 5
Full Baths 4
Half Baths 1
HOA Fees $100/qua
HOA Y/N Y
Abv Grd Liv Area 3,616
Originating Board BRIGHT
Year Built 1991
Annual Tax Amount $11,854
Tax Year 2023
Lot Size 9,147 Sqft
Acres 0.21
Property Description
Even a Brand New Home isn't as PERFECT as this Beauty, in this Amazing Community, part of Crosspointe Swim and Racquet>>Not a Detail is left undone>>Meticulously Maintained Lawn and Gardens begin to beacon you to Explore Inside, too>>Upgraded and Updated Continuously> The Natural Light throughout is Perfection Personified!!>Stunning Refinished Hardwood Floors>Main Level Office features French Doors for Privacy and Boasts Built-in Bookshelves and Cabinets>>View the Cul-de-Sac Activity while you work>>Newer Andersen Windows throughout provide seamless Views from the Living Room w/Gas FP and Dining Room Overlooking the Patio, Lawn and Deep Woods>> Cooks Delight, Completely Updated Kitchen [2019] Includes Stainless Appliances, Double Ovens, Granite Countertops , Farmhouse Sink, New Cabinets w/Pullouts, Pantry, Wine Rack and Ceramic Tile Floors for Ease of Entertaining which easily Flow from the Family Room w/Gas Fireplace [and New Transom Windows]>>Step Out onto the Perfect Deck and Stone Patio>>Behind the Landscaping and Tree line is Crosspointe Common Ground, PLUS a Deep Swath of Fairfax County Parkland for your Hiking Pleasure>>Master Suite's Superb Layout Provides a Walk-in Closet to Brag about>>But WAIT!! Check out the Phenomenal Master Bath Private W/C, Dual Sinks, Luxurious Stand-alone Soaking Tub and Walk-in Shower with Brand New Multi-Function Shower Panel w/Jets, Temp Control, Rain Shower and Waterfall that you are Sure to Rave About!!>>4 Additional Epic Sized Bedrooms most w/Walk-in Closets >>Check out the 2019 Renovated Jack and Jill Bathroom PLUS a Renovated Hall Bath to boot!!>Laundry Facilities both on the UL and the LL[w/laundry sink]>>Lower Level Walk-Up/Out Features New Windows, a Rec Room, a Game Room divided by Pocket Doors [as needed], an Amazing Weight Room AND a Full Bath>> 25 YEAR ROOF**June 2014, Andersen Windows 2019, DUAL ZONE HVAC'S, UPGRADED ELECTRICITY w/Electric Car Charging Station in Garage [As-Is], Impeccable Lifetime Garage Floor Epoxy, Garage Doors 2018,>> Kitchen Entry Mud Room off of Garage>Water Heater 2017, Leaf Filter Leaf Guards,
R-49 Attic Insulation 2019, too! All this, Plus Location, Location, Location! Access Fairfax County Parkway in 7 minutes>> I-95 - Lorton and VRE Lorton Access in 14 minutes>>Springfield Shopping/Trader Joes/Starbucks/Whole Foods 15 minutes>>BEST Location EVER!>>No THRU TRAFFIC>>This Enclave of Homes Consists of 7 Cul-de-Sacs - GREAT for Bike Riding!!>> See this Stunner Today!!
Location
State VA
County Fairfax
Zoning 130
Rooms
Other Rooms Living Room, Dining Room, Primary Bedroom, Sitting Room, Bedroom 2, Bedroom 3, Bedroom 4, Bedroom 5, Kitchen, Game Room, Family Room, Exercise Room, Laundry, Mud Room, Office, Recreation Room, Utility Room, Bathroom 1, Primary Bathroom
Basement Full, Fully Finished, Walkout Stairs, Outside Entrance, Sump Pump
Interior
Interior Features Attic, Breakfast Area, Carpet, Ceiling Fan(s), Crown Moldings, Dining Area, Family Room Off Kitchen, Floor Plan - Traditional, Formal/Separate Dining Room, Kitchen - Eat-In, Kitchen - Gourmet, Kitchen - Island, Kitchen - Table Space, Primary Bath(s), Pantry, Upgraded Countertops, Walk-in Closet(s), Wood Floors, Built-Ins, Chair Railings, Skylight(s)
Hot Water Natural Gas
Heating Forced Air, Humidifier
Cooling Central A/C, Ceiling Fan(s)
Flooring Hardwood, Carpet, Ceramic Tile
Fireplaces Number 2
Fireplaces Type Brick, Mantel(s), Gas/Propane, Wood
Equipment Cooktop, Dishwasher, Disposal, Dryer, Oven - Double, Oven - Wall, Stainless Steel Appliances, Oven/Range - Electric, Washer
Fireplace Y
Window Features Bay/Bow,Double Hung,ENERGY STAR Qualified,Energy Efficient,Transom
Appliance Cooktop, Dishwasher, Disposal, Dryer, Oven - Double, Oven - Wall, Stainless Steel Appliances, Oven/Range - Electric, Washer
Heat Source Natural Gas
Laundry Basement, Upper Floor
Exterior
Exterior Feature Patio(s), Deck(s)
Parking Features Garage - Front Entry, Garage Door Opener, Built In
Garage Spaces 4.0
Utilities Available Under Ground
Amenities Available Tennis Courts, Swimming Pool, Pool - Outdoor, Community Center, Jog/Walk Path
Water Access N
View Garden/Lawn, Trees/Woods, Park/Greenbelt
Roof Type Shingle
Accessibility None
Porch Patio(s), Deck(s)
Attached Garage 2
Total Parking Spaces 4
Garage Y
Building
Lot Description Backs to Trees, Cul-de-sac, Front Yard, Landscaping, Private, Trees/Wooded
Story 3
Foundation Concrete Perimeter
Sewer Public Sewer
Water Public
Architectural Style Traditional, Colonial
Level or Stories 3
Additional Building Above Grade, Below Grade
Structure Type 2 Story Ceilings,9'+ Ceilings,High
New Construction N
Schools
Elementary Schools Silverbrook
Middle Schools South County
High Schools South County
School District Fairfax County Public Schools
Others
HOA Fee Include Snow Removal,Pool(s),Trash,Common Area Maintenance
Senior Community No
Tax ID 0983 07 0053
Ownership Fee Simple
SqFt Source Estimated
Acceptable Financing FHA, Cash, Conventional, VA, Assumption
Horse Property N
Listing Terms FHA, Cash, Conventional, VA, Assumption
Financing FHA,Cash,Conventional,VA,Assumption
Special Listing Condition Standard
Read Less Info
Want to know what your home might be worth? Contact us for a FREE valuation!

Our team is ready to help you sell your home for the highest possible price ASAP

Bought with Kelly A Wallace • CENTURY 21 New Millennium
"My job is to find and attract mastery-based agents to the office, protect the culture, and make sure everyone is happy! "
rakan.a@firststatehometeam.com
1521 Concord Pike, Suite 102, Wilmington, DE, 19803, United States






