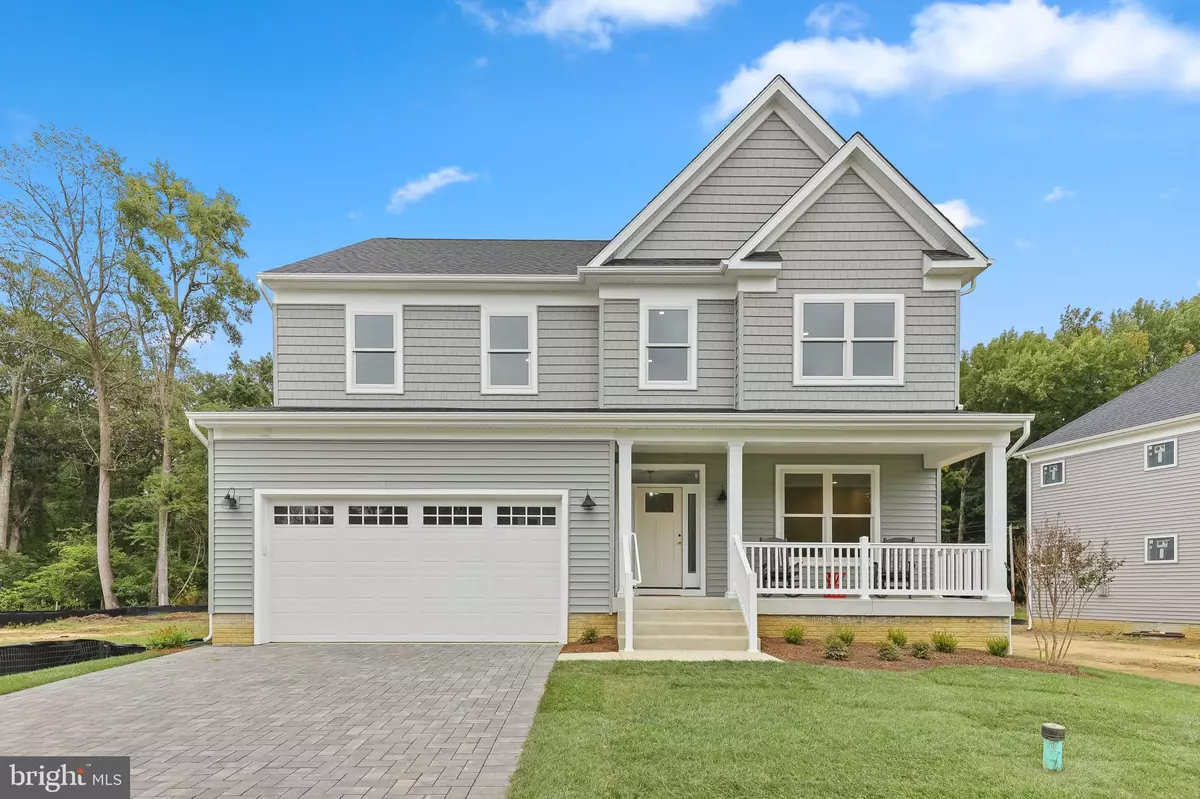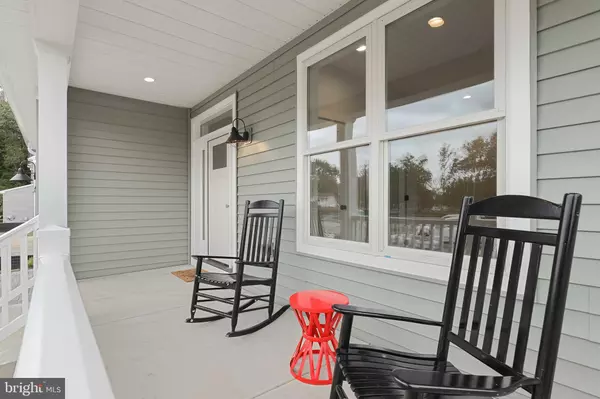$870,000
$879,900
1.1%For more information regarding the value of a property, please contact us for a free consultation.
5 Beds
4 Baths
4,004 SqFt
SOLD DATE : 10/19/2023
Key Details
Sold Price $870,000
Property Type Single Family Home
Sub Type Detached
Listing Status Sold
Purchase Type For Sale
Square Footage 4,004 sqft
Price per Sqft $217
Subdivision Triton Commons
MLS Listing ID MDAA2065824
Sold Date 10/19/23
Style Craftsman
Bedrooms 5
Full Baths 3
Half Baths 1
HOA Fees $50/ann
HOA Y/N Y
Abv Grd Liv Area 3,004
Originating Board BRIGHT
Year Built 2023
Annual Tax Amount $1,254
Tax Year 2022
Lot Size 0.288 Acres
Acres 0.29
Property Description
Triton Commons! Enjoy over 4,000 sq ft of interior living space! The only remaining Schooner Model available in the Community, make your appointment today! This high quality new construction home offers hard to find features such as the Open Floor plan, a private dedicated Home Office, Large Eat in Kitchen, conveniently located mud room & pantry, Family Room off the kitchen, and a bedroom level full size laundry room! The 2nd level welcomes you with an additional Living Room/Rec Area Loft which leads to 4 generous size bedrooms and a large Owner's Suite w/ separate shower, soaking tub and walk in closet! Don't miss the Finished Basement with another Full Bathroom. All levels are flooded with natural light as they offer 9' ceilings. Live among the Chesapeake Bay Lifestyle with Beverly Triton Beach & Mayo Beach Parks just around the corner, Nature truly surrounds you in this neighborhood! Don't miss your chance to become a Homeowner in this New Home Community, home sites are almost Sold Out! Visit our model & come see the quality Craftsmanship!
Location
State MD
County Anne Arundel
Zoning R2
Rooms
Other Rooms Loft, Office, Recreation Room
Basement Connecting Stairway, Drainage System, Full, Interior Access, Poured Concrete, Rough Bath Plumb, Space For Rooms, Sump Pump, Unfinished, Windows
Interior
Interior Features Attic, Breakfast Area, Carpet, Combination Kitchen/Dining, Dining Area, Family Room Off Kitchen, Floor Plan - Open, Kitchen - Eat-In, Kitchen - Gourmet, Kitchen - Island, Soaking Tub, Walk-in Closet(s), Water Treat System
Hot Water Electric
Heating Central, Forced Air
Cooling Central A/C
Flooring Carpet, Ceramic Tile, Luxury Vinyl Plank
Equipment Dishwasher, Exhaust Fan, Icemaker, Oven - Wall, Refrigerator, Water Heater, Built-In Microwave, Cooktop, Stainless Steel Appliances
Fireplace N
Appliance Dishwasher, Exhaust Fan, Icemaker, Oven - Wall, Refrigerator, Water Heater, Built-In Microwave, Cooktop, Stainless Steel Appliances
Heat Source Electric
Laundry Upper Floor
Exterior
Parking Features Garage Door Opener, Inside Access, Garage - Side Entry
Garage Spaces 4.0
Amenities Available Common Grounds
Water Access N
Roof Type Architectural Shingle
Street Surface Black Top
Accessibility None
Attached Garage 2
Total Parking Spaces 4
Garage Y
Building
Story 3
Foundation Concrete Perimeter
Sewer On Site Septic, Public Septic
Water Well
Architectural Style Craftsman
Level or Stories 3
Additional Building Above Grade, Below Grade
New Construction Y
Schools
Elementary Schools Mayo
Middle Schools Central
High Schools South River
School District Anne Arundel County Public Schools
Others
HOA Fee Include Common Area Maintenance,Insurance,Reserve Funds
Senior Community No
Tax ID 020150690249698
Ownership Fee Simple
SqFt Source Assessor
Acceptable Financing Cash, Conventional, FHA, VA
Listing Terms Cash, Conventional, FHA, VA
Financing Cash,Conventional,FHA,VA
Special Listing Condition Standard
Read Less Info
Want to know what your home might be worth? Contact us for a FREE valuation!

Our team is ready to help you sell your home for the highest possible price ASAP

Bought with Leslee A Borman • Coldwell Banker Realty
"My job is to find and attract mastery-based agents to the office, protect the culture, and make sure everyone is happy! "
rakan.a@firststatehometeam.com
1521 Concord Pike, Suite 102, Wilmington, DE, 19803, United States






