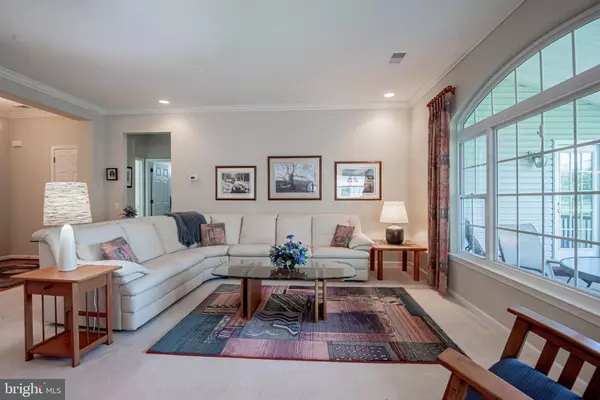$440,000
$450,000
2.2%For more information regarding the value of a property, please contact us for a free consultation.
3 Beds
3 Baths
2,125 SqFt
SOLD DATE : 10/16/2023
Key Details
Sold Price $440,000
Property Type Single Family Home
Sub Type Detached
Listing Status Sold
Purchase Type For Sale
Square Footage 2,125 sqft
Price per Sqft $207
Subdivision Springmill
MLS Listing ID DENC2047116
Sold Date 10/16/23
Style Contemporary,Ranch/Rambler
Bedrooms 3
Full Baths 3
HOA Fees $150/mo
HOA Y/N Y
Abv Grd Liv Area 2,125
Originating Board BRIGHT
Year Built 2001
Annual Tax Amount $2,767
Tax Year 2023
Lot Size 9,148 Sqft
Acres 0.21
Property Description
Enjoy the luxury lifestyle of living in Springmill. This meticulous maintained home features pride of ownership throughout. From the great curb appeal to the convenience of an open floor plan, this home has it all. Step inside the front door and appreciate the beautiful living room with plenty of natural light. The formal dining room is ready for a fun dinner party or celebrating holidays. To the right of the living room is the breakfast nook and bright, white kitchen. The breakfast nook opens to the spectacular sunroom with ceiling fan and vaulted ceiling. To the left of the foyer entry is a hallway to the primary bedroom with vaulted ceiling, walk-in closet and private ensuite bath. Another full bath and 2nd bedroom is also located in this hallway. On the far side of the kitchen is the stairs to the 3rd bedroom with private full bath. Beyond the stairs is the full laundry mud room and inside access to the oversized 2-car garage. One of the nicest trademarks of this floor plan is the screened porch which can be accessed from either the sunroom or the primary bedroom. Imagine yourself enjoying your morning coffee, sitting on the screened porch enjoying the gorgeous view of the great outdoors. The newer HVAC was installed in 2020! The community offers many amenities including lawn maintenance, snow removal, outside pool, club house and recreation center, billiard room, tennis courts, bocci ball, shuffleboard and more. Meet new neighbors and friends and enjoy the senior community lifestyle of a country club when you live here. Close to shopping, restaurants, golf courses, and so much more. Sellers are offering a One-Year Home Warranty. Come visit and you will want to move right in!
Location
State DE
County New Castle
Area South Of The Canal (30907)
Zoning 23R-2
Rooms
Other Rooms Living Room, Dining Room, Primary Bedroom, Bedroom 2, Bedroom 3, Kitchen, Breakfast Room, Sun/Florida Room, Screened Porch
Main Level Bedrooms 2
Interior
Hot Water Natural Gas
Heating Forced Air
Cooling Central A/C
Heat Source Natural Gas
Exterior
Garage Built In, Inside Access
Garage Spaces 4.0
Water Access N
Accessibility Level Entry - Main
Attached Garage 2
Total Parking Spaces 4
Garage Y
Building
Lot Description Landscaping
Story 2
Foundation Slab
Sewer Public Sewer
Water Public
Architectural Style Contemporary, Ranch/Rambler
Level or Stories 2
Additional Building Above Grade, Below Grade
New Construction N
Schools
School District Appoquinimink
Others
Senior Community Yes
Age Restriction 55
Tax ID 23-028.00-156
Ownership Fee Simple
SqFt Source Estimated
Acceptable Financing Cash, Conventional, FHA, VA
Listing Terms Cash, Conventional, FHA, VA
Financing Cash,Conventional,FHA,VA
Special Listing Condition Standard
Read Less Info
Want to know what your home might be worth? Contact us for a FREE valuation!

Our team is ready to help you sell your home for the highest possible price ASAP

Bought with Andrew Mulrine IV • RE/MAX Associates-Hockessin

"My job is to find and attract mastery-based agents to the office, protect the culture, and make sure everyone is happy! "
rakan.a@firststatehometeam.com
1521 Concord Pike, Suite 102, Wilmington, DE, 19803, United States






