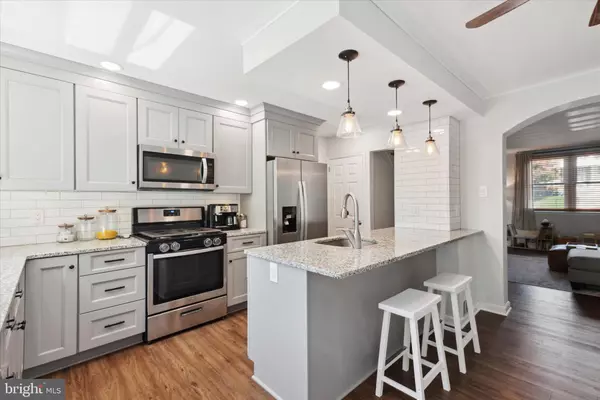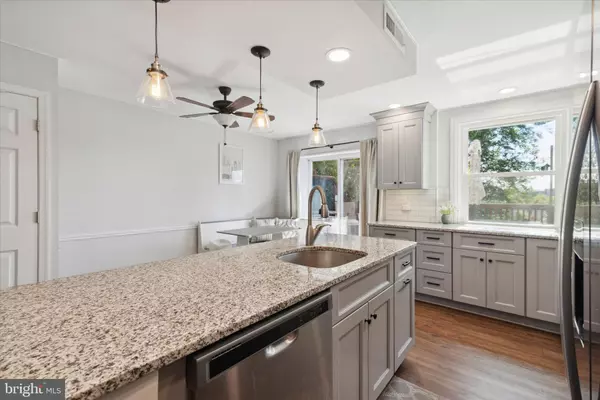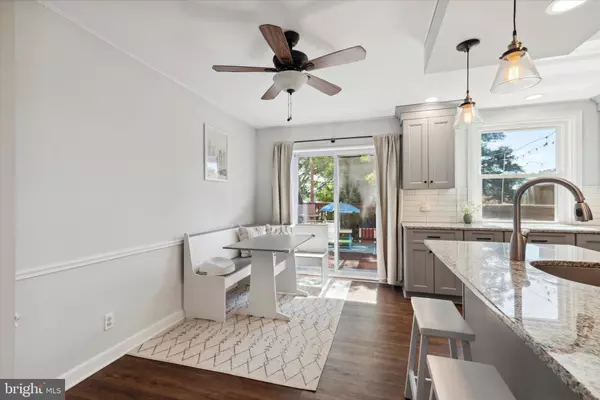$339,900
$339,900
For more information regarding the value of a property, please contact us for a free consultation.
3 Beds
1 Bath
1,110 SqFt
SOLD DATE : 10/18/2023
Key Details
Sold Price $339,900
Property Type Townhouse
Sub Type Interior Row/Townhouse
Listing Status Sold
Purchase Type For Sale
Square Footage 1,110 sqft
Price per Sqft $306
Subdivision Wissahickon
MLS Listing ID PAPH2270020
Sold Date 10/18/23
Style AirLite,Bi-level
Bedrooms 3
Full Baths 1
HOA Y/N N
Abv Grd Liv Area 1,110
Originating Board BRIGHT
Year Built 1950
Annual Tax Amount $3,566
Tax Year 2022
Lot Size 2,270 Sqft
Acres 0.05
Lot Dimensions 16.00 x 131.00
Property Description
Nestled in a peaceful neighborhood, 174 Osborn Street offers a perfect blend of classic charm and contemporary comfort. This meticulously maintained 3-bedroom, 1-full-bathroom residence boasts a thoughtfully designed layout, a finished basement, an attached 1-car garage, and a delightful deck for outdoor enjoyment.
Upon entering, you'll be greeted by the warmth of new hardwood flooring that spans the main living areas, providing an inviting ambiance and a seamless flow throughout. The spacious living room is illuminated by an abundance of natural light, creating an ideal space for relaxation or entertainment.
The heart of this home is the newly renovated kitchen, featuring modern appliances, sleek countertops, and ample cabinet storage. Whether you're a culinary enthusiast or simply enjoy gathering with loved ones, this kitchen offers the perfect backdrop for creating memorable meals and cherished moments.
The 3 bedrooms are well-appointed and offer versatility to accommodate various lifestyle needs, whether it's a cozy haven for family members or a comfortable home office space. The full bathroom boasts tasteful finishes and provides convenience for all.
Descend to the finished basement, where possibilities abound. Create a home theater, a playroom, a fitness area, or a combination of these to suit your preferences. The additional living space ensures that every family member has room to flourish.
Step outside onto the charming deck, a true extension of your living space. Host summer barbecues, enjoy morning coffee, or simply unwind while taking in the serene surroundings.
In addition to its appealing features, 174 Osborn Street has been freshly painted, exuding a sense of renewed elegance and creating a move-in-ready environment.
Conveniently located, this residence offers easy access to local amenities, schools, parks, and major thoroughfares, making daily life a breeze.
Don't miss the opportunity to make this stylish masonry-style home your own. Schedule a viewing today and experience the comfort, convenience, and modern living that 174 Osborn Street has to offer.
Location
State PA
County Philadelphia
Area 19128 (19128)
Zoning RES
Rooms
Other Rooms Living Room, Dining Room, Primary Bedroom, Bedroom 2, Kitchen, Bedroom 1
Basement Full, Fully Finished
Interior
Interior Features Kitchen - Eat-In, Ceiling Fan(s), Carpet, Skylight(s)
Hot Water Natural Gas
Heating Forced Air
Cooling Central A/C
Equipment Built-In Microwave, Dishwasher, Disposal, Refrigerator, Oven/Range - Gas, Dryer, Washer, Water Heater
Fireplace N
Appliance Built-In Microwave, Dishwasher, Disposal, Refrigerator, Oven/Range - Gas, Dryer, Washer, Water Heater
Heat Source Natural Gas
Laundry Basement
Exterior
Exterior Feature Deck(s)
Parking Features Inside Access, Garage Door Opener
Garage Spaces 3.0
Water Access N
Accessibility None
Porch Deck(s)
Attached Garage 1
Total Parking Spaces 3
Garage Y
Building
Lot Description Front Yard, Rear Yard
Story 2
Foundation Concrete Perimeter
Sewer Public Sewer
Water Public
Architectural Style AirLite, Bi-level
Level or Stories 2
Additional Building Above Grade
New Construction N
Schools
School District The School District Of Philadelphia
Others
Senior Community No
Tax ID 213042700
Ownership Fee Simple
SqFt Source Assessor
Acceptable Financing Conventional, Cash, FHA
Listing Terms Conventional, Cash, FHA
Financing Conventional,Cash,FHA
Special Listing Condition Standard
Read Less Info
Want to know what your home might be worth? Contact us for a FREE valuation!

Our team is ready to help you sell your home for the highest possible price ASAP

Bought with Matthew B Harnick • Keller Williams Real Estate-Blue Bell
"My job is to find and attract mastery-based agents to the office, protect the culture, and make sure everyone is happy! "
rakan.a@firststatehometeam.com
1521 Concord Pike, Suite 102, Wilmington, DE, 19803, United States






