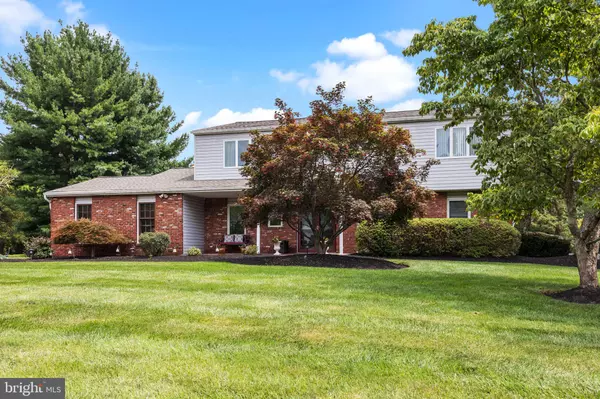$738,000
$695,000
6.2%For more information regarding the value of a property, please contact us for a free consultation.
5 Beds
3 Baths
3,310 SqFt
SOLD DATE : 10/10/2023
Key Details
Sold Price $738,000
Property Type Single Family Home
Sub Type Detached
Listing Status Sold
Purchase Type For Sale
Square Footage 3,310 sqft
Price per Sqft $222
Subdivision Deerfield North
MLS Listing ID PABU2054832
Sold Date 10/10/23
Style Colonial
Bedrooms 5
Full Baths 2
Half Baths 1
HOA Y/N N
Abv Grd Liv Area 2,734
Originating Board BRIGHT
Year Built 1978
Annual Tax Amount $6,970
Tax Year 2022
Lot Size 0.462 Acres
Acres 0.46
Lot Dimensions 125.00 x 161.00
Property Description
One of a kind! Welcome to this beautiful home nestled on a spacious picturesque cul-de-sac lot in the highly sought after Deerfield North neighborhood and award winning Council Rock School District! Immediately greeted with manicured landscaping and custom stone pavers, you will notice that this home has been thoughtfully updated and maintained with pride. Enter through a covered front door into the main foyer area presenting warm and inviting Brazilian cherry hardwood flooring - which carry throughout the entire first floor, a tastefully remodeled powder room and a generously sized hall closet. Right off the foyer is the spacious living room accented with neutral colored walls, crown molding and large Pella casement front windows. Continue through to the large formal dining room perfect for hosting family holiday gatherings. The functional flow of the home will take you into the gourmet kitchen offering custom cherry wood tone cabinetry with decorative molding, granite countertops, a large recessed undermount stainless steel sink, 30” built in cooktop, custom designed tile backsplash, stainless steel GE Profile appliances, a custom built in pull out pantry and a center island with door and drawer storage! Adjoining the kitchen is the casual dining area with a double window allowing for bright and sunny gatherings. Just a few steps away is the family room with a gas fireplace with mantle, marble surround, custom crafted built in bookcases with door storage, recessed and hanging lighting and Brazilian cherry hardwood floors. Adjacent to the family room through large dual sliding glass doors is an impressive oversized temperature controlled all-season Florida room with large format porcelain tile flooring, custom stone accent wall, oversized wood framed horizontal sliding windows - bathing the room with natural light, lighted ceiling fan and two additional side doors leading to the back yard. Perfect for entertaining! Enjoy the outdoor feel all year long! Up the open, custom design, wood and iron rail staircase to the second level you will find the primary bedroom with a walk in closet, lighted ceiling fan and en suite bathroom with upgraded cabinetry, granite countertop, ceramic tile flooring and a custom large glass enclosed stall shower with decorator tile finishes. FOUR other generously sized bedrooms fill this upper level, as well as a full hall bathroom with a double vanity sink, tub/shower combo and a large linen closet. The new fully finished basement is great for entertaining, exercising, home office, hobby room, playroom, guest room or just for additional living space. The spacious two car attached garage features shelf storage, a durable protective polymer covered floor and pull down metal stairs leading to additional storage space above. Also, enjoy convenient inside access to the combo mud room/laundry room with utility tub on the main level. Additional exterior features include a new roof & gutters (2019), LeafFilter Gutter guards, rear landscaping and a Generac whole house generator. Ideally located in the award winning Council Rock School District & minutes away from Tyler Park, shopping, dining, entertainment and major roadways. Don't pass up the opportunity to live in this highly desirable Northampton Township community! Schedule your showing today!
Location
State PA
County Bucks
Area Northampton Twp (10131)
Zoning R2
Rooms
Other Rooms Living Room, Dining Room, Primary Bedroom, Bedroom 2, Bedroom 3, Bedroom 4, Bedroom 5, Kitchen, Family Room, Sun/Florida Room, Laundry
Basement Full, Fully Finished
Interior
Interior Features Breakfast Area, Built-Ins, Carpet, Ceiling Fan(s), Dining Area, Family Room Off Kitchen, Formal/Separate Dining Room, Kitchen - Eat-In, Kitchen - Island, Recessed Lighting, Stall Shower, Tub Shower, Upgraded Countertops, Walk-in Closet(s), Window Treatments, Wood Floors, Attic/House Fan, Crown Moldings
Hot Water Electric
Heating Forced Air
Cooling Central A/C, Ductless/Mini-Split
Flooring Carpet, Hardwood, Luxury Vinyl Plank, Ceramic Tile
Fireplaces Number 1
Fireplaces Type Gas/Propane
Equipment Built-In Microwave, Cooktop, Dishwasher, Disposal, Washer, Dryer, Oven - Double, Refrigerator, Freezer, Oven - Wall, Stainless Steel Appliances, Water Heater
Fireplace Y
Window Features Casement,Wood Frame
Appliance Built-In Microwave, Cooktop, Dishwasher, Disposal, Washer, Dryer, Oven - Double, Refrigerator, Freezer, Oven - Wall, Stainless Steel Appliances, Water Heater
Heat Source Electric
Laundry Main Floor
Exterior
Garage Additional Storage Area, Garage - Side Entry, Inside Access
Garage Spaces 6.0
Waterfront N
Water Access N
Roof Type Shingle
Accessibility None
Attached Garage 2
Total Parking Spaces 6
Garage Y
Building
Lot Description Cul-de-sac
Story 2
Foundation Block
Sewer Public Sewer
Water Public
Architectural Style Colonial
Level or Stories 2
Additional Building Above Grade, Below Grade
New Construction N
Schools
Middle Schools Holland Jr
High Schools Council Rock High School South
School District Council Rock
Others
Senior Community No
Tax ID 31-075-089
Ownership Fee Simple
SqFt Source Assessor
Special Listing Condition Standard
Read Less Info
Want to know what your home might be worth? Contact us for a FREE valuation!

Our team is ready to help you sell your home for the highest possible price ASAP

Bought with Stacy Hilman • Keller Williams Real Estate-Doylestown

"My job is to find and attract mastery-based agents to the office, protect the culture, and make sure everyone is happy! "
rakan.a@firststatehometeam.com
1521 Concord Pike, Suite 102, Wilmington, DE, 19803, United States






