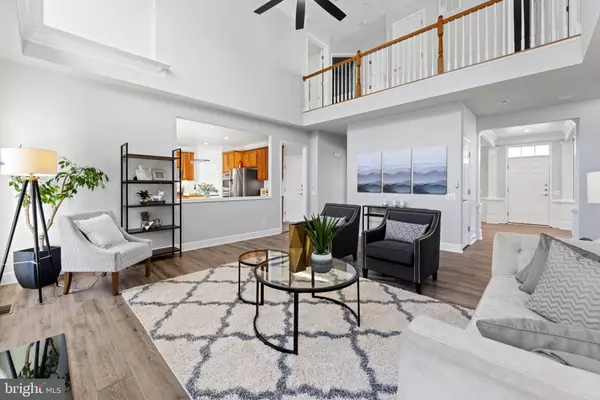$722,797
$700,000
3.3%For more information regarding the value of a property, please contact us for a free consultation.
5 Beds
4 Baths
3,369 SqFt
SOLD DATE : 10/06/2023
Key Details
Sold Price $722,797
Property Type Single Family Home
Sub Type Detached
Listing Status Sold
Purchase Type For Sale
Square Footage 3,369 sqft
Price per Sqft $214
Subdivision Mayfield Trace
MLS Listing ID VAPW2057878
Sold Date 10/06/23
Style Colonial
Bedrooms 5
Full Baths 3
Half Baths 1
HOA Fees $77/mo
HOA Y/N Y
Abv Grd Liv Area 2,304
Originating Board BRIGHT
Year Built 2009
Annual Tax Amount $4,997
Tax Year 2015
Lot Size 0.262 Acres
Acres 0.26
Property Description
***OFFERS ARE DUE AT 5 PM ON MONDAY, SEPTEMBER 11th.***
Welcome to your dream family home! This charming colonial-style property offers ample room for your entire household to enjoy comfortable living. With a total of 5 bedrooms and 3.5 bathrooms spread across multiple levels, this home has everything you need for a cozy and convenient lifestyle.
The main level features an upgraded kitchen with stainless steel appliances, a breakfast room, a dining area, a family room, and a convenient half-bathroom.
Upstairs, you'll find four generously sized bedrooms, providing plenty of space for family members or overnight guests. Two full bathrooms ensure that there's no morning rush for showers.
The lower level of this home includes an additional bedroom and a full bathroom, as well as a fully finished basement. This basement space is versatile and can be used for various purposes, such as a family room, home theater, gym, or even a playroom for the kids.
Don't miss out on the opportunity to make this spacious colonial family home yours. Schedule a showing today and discover all the comfort and convenience it has to offer.
Location
State VA
County Prince William
Zoning R4
Rooms
Other Rooms Living Room, Dining Room, Primary Bedroom, Bedroom 2, Bedroom 3, Bedroom 4, Bedroom 5, Kitchen, Game Room, Family Room, Den, Study, Storage Room, Bathroom 1, Bathroom 2
Basement Rear Entrance, Fully Finished
Interior
Interior Features Attic, Dining Area, Breakfast Area, Primary Bath(s), Upgraded Countertops, Floor Plan - Traditional, Floor Plan - Open
Hot Water Natural Gas
Heating Central
Cooling Central A/C, Ceiling Fan(s)
Fireplaces Number 1
Fireplaces Type Gas/Propane
Equipment Dishwasher, Disposal, Oven - Double, Water Heater, Cooktop, Microwave, Dryer - Front Loading, Washer - Front Loading
Fireplace Y
Appliance Dishwasher, Disposal, Oven - Double, Water Heater, Cooktop, Microwave, Dryer - Front Loading, Washer - Front Loading
Heat Source Natural Gas
Laundry Washer In Unit, Dryer In Unit
Exterior
Garage Garage Door Opener
Garage Spaces 2.0
Water Access N
Accessibility None
Attached Garage 2
Total Parking Spaces 2
Garage Y
Building
Story 3
Foundation Other
Sewer Public Sewer
Water Public
Architectural Style Colonial
Level or Stories 3
Additional Building Above Grade, Below Grade
New Construction N
Schools
School District Prince William County Public Schools
Others
Senior Community No
Tax ID 7794-55-9576
Ownership Fee Simple
SqFt Source Estimated
Special Listing Condition Standard
Read Less Info
Want to know what your home might be worth? Contact us for a FREE valuation!

Our team is ready to help you sell your home for the highest possible price ASAP

Bought with Akshay Bhatnagar • Virginia Select Homes, LLC.

"My job is to find and attract mastery-based agents to the office, protect the culture, and make sure everyone is happy! "
rakan.a@firststatehometeam.com
1521 Concord Pike, Suite 102, Wilmington, DE, 19803, United States






