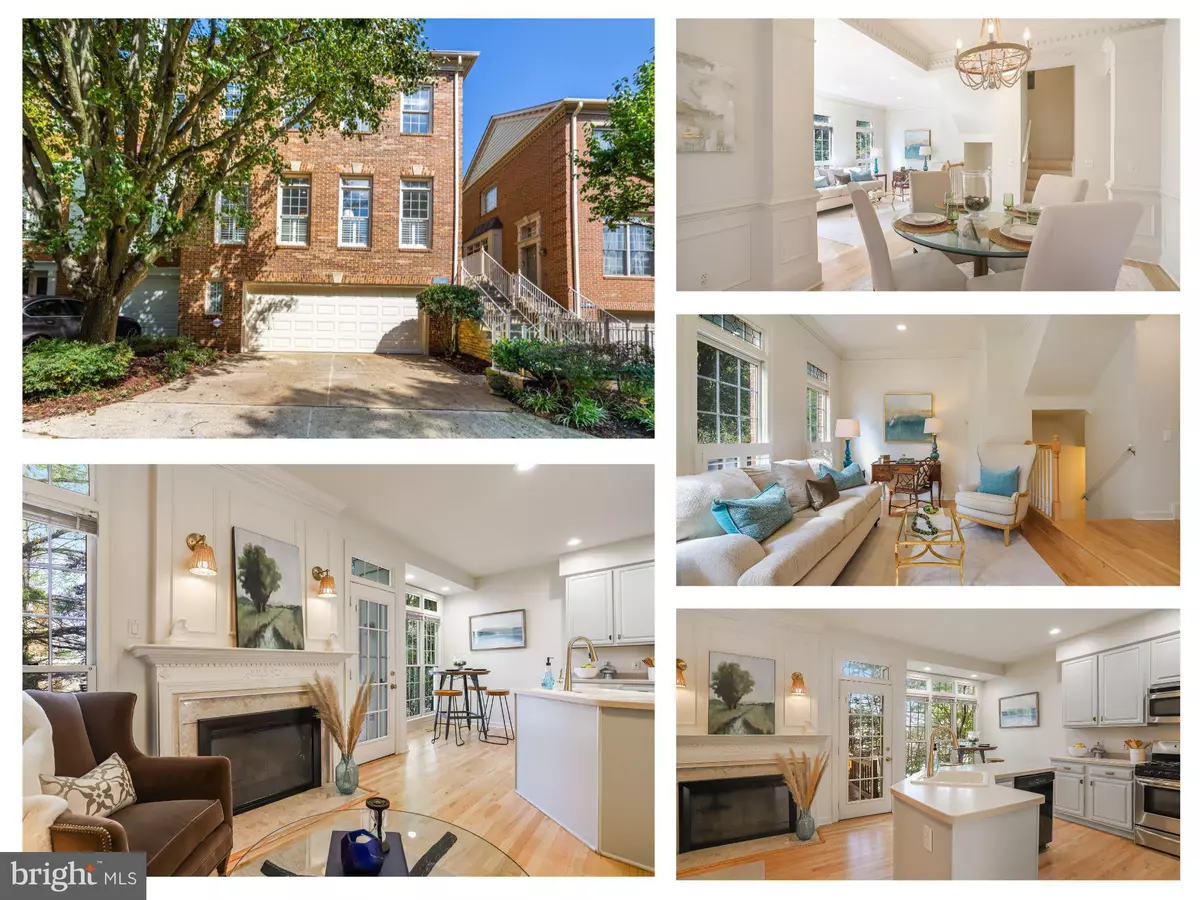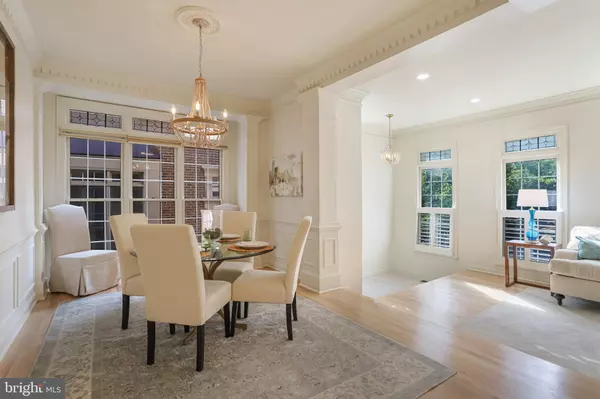$800,000
$800,000
For more information regarding the value of a property, please contact us for a free consultation.
3 Beds
4 Baths
2,118 SqFt
SOLD DATE : 10/05/2023
Key Details
Sold Price $800,000
Property Type Townhouse
Sub Type End of Row/Townhouse
Listing Status Sold
Purchase Type For Sale
Square Footage 2,118 sqft
Price per Sqft $377
Subdivision Stonegate
MLS Listing ID VAAX2026688
Sold Date 10/05/23
Style Colonial
Bedrooms 3
Full Baths 3
Half Baths 1
HOA Fees $110/qua
HOA Y/N Y
Abv Grd Liv Area 2,118
Originating Board BRIGHT
Year Built 1994
Annual Tax Amount $7,897
Tax Year 2023
Lot Size 2,654 Sqft
Acres 0.06
Property Description
Experience the epitome of luxury living in the highly sought-after Stonegate community, strategically nestled within close proximity to major transportation arteries connecting you to the heart of DC, the Pentagon, Amazon HQ2, Reagan National Airport, and an array of premier destinations. This impeccable End Unit, three-level townhome embodies the essence of open-concept living, bathing in an abundance of natural light. Elegance abounds with lofty ceilings, expansive crown moldings, exquisite wainscoting, and not one, but two fireplaces, bestowing an atmosphere of opulence.
Every facet of this residence has been meticulously maintained and styled to exude sophistication, accentuated by a North Carolina coastal vibe throughout. Step inside, where natural hardwood floors lead you upward to the interconnected living and dining areas, an idyllic setting for leisurely gatherings and refined soirées. The living room features recessed lighting, large windows with plantation shutters and brand-new lighting throughout, and artful decor.
Continuing on the same level, discover the gourmet kitchen, adorned with Corian countertops, and stainless steel appliances, and enhanced with recessed lighting Adjacent, a cozy family room awaits, complete with a charming gas fireplace, ensuring your family and guests have a cozy space to congregate, or perhaps, employ it as a secondary dining haven. A half bath conveniently serves this main level with a brand-new vanity. Descending to the lower level, you'll be met with a capacious recreation room with custom bookcases, drenched in natural light and graced by a gas fireplace. This multifaceted space offers walkout access to the lower back patio, providing an ideal area for a home office or fitness retreat and a full bathroom. Additionally, the lower level boasts direct access to the laundry room and two-car garage, ensuring utmost convenience.
Ascend to the upper level, where the stunning primary suite awaits, boasting vaulted ceilings, a generous walk-in closet with a window, and an expansive en-suite bathroom with a dual vanity, indulgent jacuzzi tub, and a separate shower. Two additional bedrooms share a well-appointed full-hall bathroom. The home showcases stunning hardwood floors throughout the main level, complemented by plush, brand-new carpeting on both the lower and upper levels. Every inch of this home has been meticulously painted. Notably, it boasts over $60,000 worth of upgrades.
As a resident, you'll enjoy access to the neighborhood's exclusive Stonegate Mews pool, perfect for indulgent leisure. 4679 Kirkpatrick Lane is a testament to devotion and care and eagerly awaits its fortunate new owner to experience the epitome of refined living.
Location
State VA
County Alexandria City
Zoning CDD#5
Rooms
Other Rooms Living Room, Dining Room, Primary Bedroom, Bedroom 2, Bedroom 3, Kitchen, Family Room, Recreation Room, Utility Room, Bathroom 2, Bathroom 3, Primary Bathroom, Half Bath
Basement Full, Rear Entrance
Interior
Interior Features Ceiling Fan(s)
Hot Water Natural Gas
Heating Forced Air
Cooling Central A/C
Fireplaces Number 2
Fireplaces Type Screen
Equipment Built-In Microwave, Dishwasher, Disposal, Refrigerator, Icemaker, Stove
Fireplace Y
Appliance Built-In Microwave, Dishwasher, Disposal, Refrigerator, Icemaker, Stove
Heat Source Natural Gas
Laundry Basement
Exterior
Garage Garage Door Opener
Garage Spaces 2.0
Waterfront N
Water Access N
Accessibility None
Attached Garage 2
Total Parking Spaces 2
Garage Y
Building
Story 3
Foundation Slab
Sewer Public Hook/Up Avail
Water Public
Architectural Style Colonial
Level or Stories 3
Additional Building Above Grade, Below Grade
New Construction N
Schools
School District Alexandria City Public Schools
Others
Senior Community No
Tax ID 50629590
Ownership Fee Simple
SqFt Source Assessor
Special Listing Condition Standard
Read Less Info
Want to know what your home might be worth? Contact us for a FREE valuation!

Our team is ready to help you sell your home for the highest possible price ASAP

Bought with Ann Marie Wilson • CENTURY 21 New Millennium

"My job is to find and attract mastery-based agents to the office, protect the culture, and make sure everyone is happy! "
rakan.a@firststatehometeam.com
1521 Concord Pike, Suite 102, Wilmington, DE, 19803, United States






