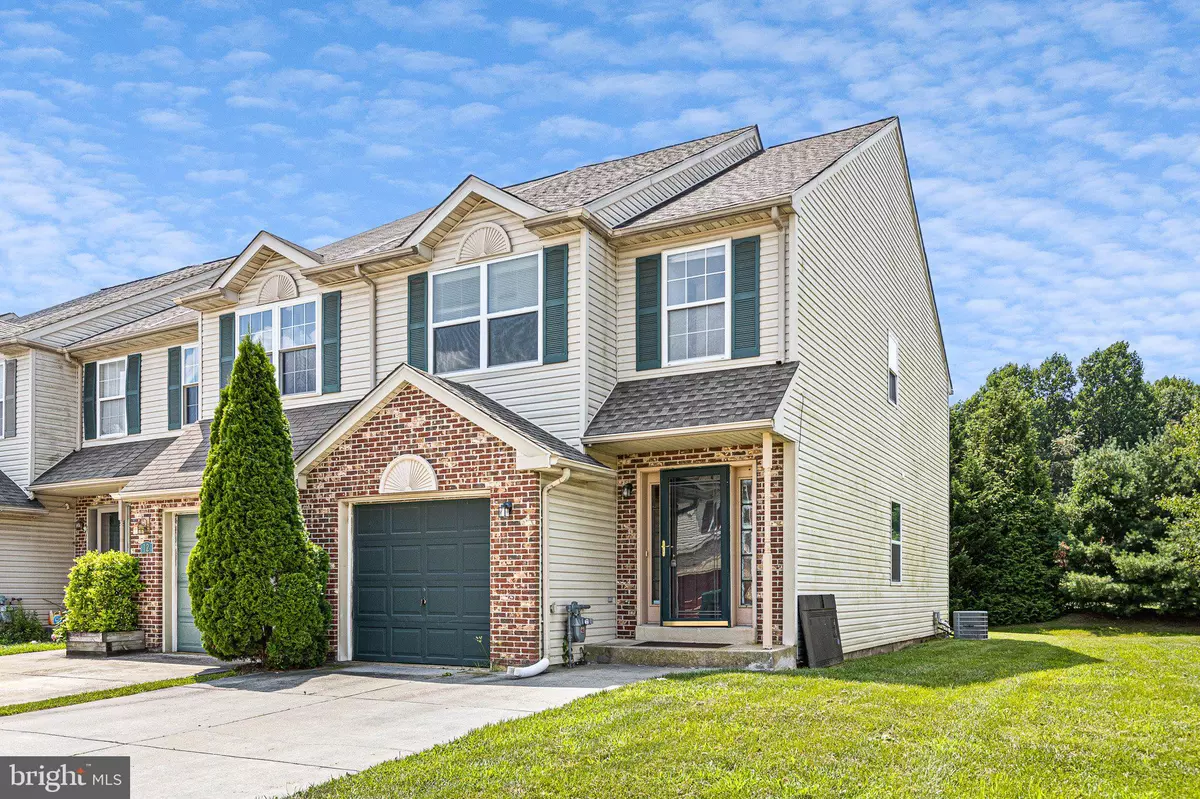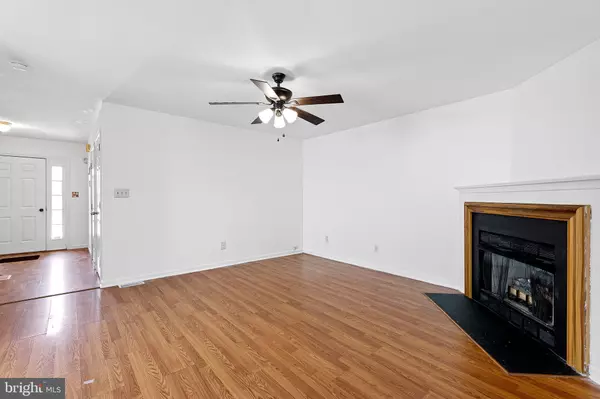Bought with Melvin Sarpey • Tesla Realty Group, LLC
$332,000
$350,000
5.1%For more information regarding the value of a property, please contact us for a free consultation.
3 Beds
4 Baths
2,397 SqFt
SOLD DATE : 10/02/2023
Key Details
Sold Price $332,000
Property Type Townhouse
Sub Type End of Row/Townhouse
Listing Status Sold
Purchase Type For Sale
Square Footage 2,397 sqft
Price per Sqft $138
Subdivision Valley Stream
MLS Listing ID DENC2046384
Sold Date 10/02/23
Style Other
Bedrooms 3
Full Baths 2
Half Baths 2
HOA Y/N N
Abv Grd Liv Area 1,925
Year Built 1996
Available Date 2023-07-27
Annual Tax Amount $2,639
Tax Year 2022
Lot Size 3,920 Sqft
Acres 0.09
Lot Dimensions 37.80 x 116.30
Property Sub-Type End of Row/Townhouse
Source BRIGHT
Property Description
Back on market due to buyer financing! Welcome to your NEW HOME at 10 Woodcrest Drive!
Relaxed, light filled, and modern living away in this spacious townhome. On the first floor, you'll find a living room that opens into the kitchen, perfect for entertaining family and friends. Downstairs, you have a partially finished basement, just waiting for your touch to turn it into a man cave, game room, kids play room, or just extra living space. Going upstairs, you'll find an impressive master suite complete with an en suite bathroom and walk in closet, as well as another full bathroom and 2 more generously sized bedrooms. This stunning home is located close to everything you could need including Christiana Mall, Christiana Hospital, plenty of shopping and parks, and more!
Location
State DE
County New Castle
Area Newark/Glasgow (30905)
Zoning NCPUD
Rooms
Other Rooms Living Room, Dining Room, Primary Bedroom, Bedroom 2, Kitchen, Family Room, Bedroom 1, Attic
Basement Full, Partially Finished
Interior
Interior Features Kitchen - Island, Dining Area
Hot Water Electric
Heating Forced Air
Cooling Central A/C
Flooring Carpet, Laminated
Fireplaces Number 1
Equipment Oven - Self Cleaning, Dishwasher, Disposal
Fireplace Y
Appliance Oven - Self Cleaning, Dishwasher, Disposal
Heat Source Natural Gas
Laundry Upper Floor
Exterior
Exterior Feature Deck(s)
Parking Features Garage - Front Entry
Garage Spaces 1.0
Fence Other
Water Access N
Roof Type Architectural Shingle
Accessibility None
Porch Deck(s)
Attached Garage 1
Total Parking Spaces 1
Garage Y
Building
Story 2
Foundation Concrete Perimeter
Sewer Public Sewer
Water Public
Architectural Style Other
Level or Stories 2
Additional Building Above Grade, Below Grade
Structure Type Dry Wall
New Construction N
Schools
School District Christina
Others
Senior Community No
Tax ID 09-038.10-135
Ownership Fee Simple
SqFt Source Assessor
Acceptable Financing Conventional, VA, FHA 203(b), Cash
Listing Terms Conventional, VA, FHA 203(b), Cash
Financing Conventional,VA,FHA 203(b),Cash
Special Listing Condition Standard
Read Less Info
Want to know what your home might be worth? Contact us for a FREE valuation!

Our team is ready to help you sell your home for the highest possible price ASAP

"My job is to find and attract mastery-based agents to the office, protect the culture, and make sure everyone is happy! "
rakan.a@firststatehometeam.com
1521 Concord Pike, Suite 102, Wilmington, DE, 19803, United States






