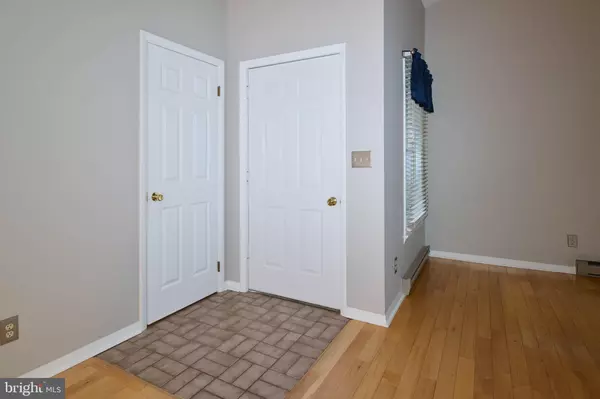$336,600
$315,000
6.9%For more information regarding the value of a property, please contact us for a free consultation.
2 Beds
4 Baths
1,714 SqFt
SOLD DATE : 10/03/2023
Key Details
Sold Price $336,600
Property Type Townhouse
Sub Type Interior Row/Townhouse
Listing Status Sold
Purchase Type For Sale
Square Footage 1,714 sqft
Price per Sqft $196
Subdivision Cedar Knoll
MLS Listing ID PACE2507408
Sold Date 10/03/23
Style Traditional
Bedrooms 2
Full Baths 3
Half Baths 1
HOA Fees $310/mo
HOA Y/N Y
Abv Grd Liv Area 1,309
Originating Board BRIGHT
Year Built 1985
Annual Tax Amount $3,142
Tax Year 2023
Lot Size 6,098 Sqft
Acres 0.14
Property Description
Carefree living at its best. Allow someone else to shovel the snow and mow the lawn while you enjoy the comforts of your home complete with cozy fireplace. One floor living is possible but with room for hobbies and guests. This well-maintained townhome offers 3 full and one half bath with the laundry just outside the owner's suite. The lowest level is large and bright with full sized windows and a door leading to the patio under your deck. The main floor has a vaulted ceiling and hardwood floors. There is lots of room in the kitchen with an abundance of counter space and cabinets...even a greenhouse window over the kitchen sink for all your potted herbs. Showings begin 9/13.
Location
State PA
County Centre
Area Ferguson Twp (16424)
Zoning RESIDENTIAL
Rooms
Other Rooms Living Room, Dining Room, Primary Bedroom, Bedroom 2, Kitchen, Family Room, Laundry, Primary Bathroom, Full Bath, Half Bath
Basement Daylight, Full, Heated, Improved, Interior Access, Outside Entrance, Partially Finished, Rear Entrance, Unfinished, Walkout Level, Windows
Main Level Bedrooms 1
Interior
Interior Features Carpet, Combination Dining/Living, Dining Area, Floor Plan - Open, Kitchen - Table Space, Primary Bath(s), Walk-in Closet(s), Wood Floors
Hot Water Electric
Heating Baseboard - Electric
Cooling Central A/C
Flooring Carpet, Wood
Fireplaces Number 1
Fireplaces Type Gas/Propane
Equipment Built-In Microwave, Oven - Single, Washer, Dishwasher, Dryer, Dryer - Electric
Fireplace Y
Window Features Double Hung
Appliance Built-In Microwave, Oven - Single, Washer, Dishwasher, Dryer, Dryer - Electric
Heat Source Electric
Laundry Has Laundry, Main Floor
Exterior
Exterior Feature Deck(s), Patio(s)
Garage Garage - Front Entry
Garage Spaces 2.0
Utilities Available Propane
Waterfront N
Water Access N
Roof Type Shingle
Street Surface Paved
Accessibility None
Porch Deck(s), Patio(s)
Road Frontage Private
Attached Garage 1
Total Parking Spaces 2
Garage Y
Building
Lot Description Adjoins - Open Space, Backs - Open Common Area, Landscaping
Story 2
Foundation Block
Sewer Public Sewer
Water Public
Architectural Style Traditional
Level or Stories 2
Additional Building Above Grade, Below Grade
Structure Type Vaulted Ceilings
New Construction N
Schools
School District State College Area
Others
Pets Allowed Y
HOA Fee Include Cable TV,Lawn Maintenance,Snow Removal,Water
Senior Community No
Tax ID 24-022-,307-,1976-
Ownership Fee Simple
SqFt Source Assessor
Acceptable Financing Cash, Conventional
Horse Property N
Listing Terms Cash, Conventional
Financing Cash,Conventional
Special Listing Condition Standard
Pets Description Cats OK, Dogs OK, Number Limit
Read Less Info
Want to know what your home might be worth? Contact us for a FREE valuation!

Our team is ready to help you sell your home for the highest possible price ASAP

Bought with Annette Yorks • Perry Wellington Realty, LLC

"My job is to find and attract mastery-based agents to the office, protect the culture, and make sure everyone is happy! "
rakan.a@firststatehometeam.com
1521 Concord Pike, Suite 102, Wilmington, DE, 19803, United States






