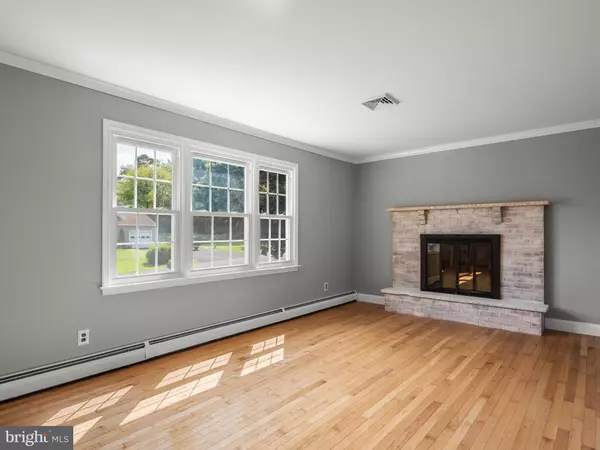$430,000
$389,900
10.3%For more information regarding the value of a property, please contact us for a free consultation.
3 Beds
2 Baths
1,796 SqFt
SOLD DATE : 09/29/2023
Key Details
Sold Price $430,000
Property Type Single Family Home
Sub Type Detached
Listing Status Sold
Purchase Type For Sale
Square Footage 1,796 sqft
Price per Sqft $239
Subdivision Doe Run Farms I
MLS Listing ID PACT2051730
Sold Date 09/29/23
Style Ranch/Rambler
Bedrooms 3
Full Baths 2
HOA Y/N N
Abv Grd Liv Area 1,196
Originating Board BRIGHT
Year Built 1977
Annual Tax Amount $3,512
Tax Year 2009
Lot Size 1.000 Acres
Acres 1.0
Lot Dimensions 0.00 x 0.00
Property Description
Welcome to 111 Montgomery Drive, a charming ranch home perched on a one acre level lot in a quiet neighborhood. From the quaint front porch, enter the home to find hardwood floors and fresh paint spanning the entire first level. The living room features a beautiful brick wood-burning fireplace and opens to the dining room boasting access to the screened-in porch and spacious rear deck allowing for seamless indoor/outdoor entertaining! The upgraded kitchen is appointed with granite countertops, stainless steel appliances, and abundant cabinet and counter space. The primary bedroom with plenty of closet space has an updated en suite with a beautifully tiled stall shower. The main level is complete with two more bedrooms sharing a recently renovated hall bath featuring a new vanity and stylish tile work, fixtures, and finishes. Head to the lower level to enjoy the spacious den complete with a coal/wood burning stove and exterior access. The laundry is located on this floor along with a ton of storage space. The lovely level lot can be viewed from the comfort of the screened-in porch that is perfect for relaxing on cool autumn evenings. This turnkey home is the perfect place to create memorable moments for many years to come so schedule your showing today! ***New Stainless Steel Dishwasher is being delivered this week!
Location
State PA
County Chester
Area East Fallowfield Twp (10347)
Zoning R2
Rooms
Other Rooms Living Room, Dining Room, Primary Bedroom, Bedroom 2, Bedroom 3, Kitchen, Family Room, Primary Bathroom, Full Bath
Basement Full
Main Level Bedrooms 3
Interior
Interior Features Ceiling Fan(s), Dining Area, Entry Level Bedroom, Primary Bath(s), Stall Shower, Stove - Wood, Tub Shower, Upgraded Countertops, Wood Floors
Hot Water Oil
Heating Baseboard - Electric
Cooling Central A/C
Flooring Wood, Vinyl, Carpet
Fireplaces Number 1
Fireplaces Type Brick
Equipment Dishwasher, Oven/Range - Electric, Range Hood, Stainless Steel Appliances
Fireplace Y
Appliance Dishwasher, Oven/Range - Electric, Range Hood, Stainless Steel Appliances
Heat Source Oil
Laundry Basement
Exterior
Garage Garage - Front Entry
Garage Spaces 1.0
Waterfront N
Water Access N
Accessibility None
Attached Garage 1
Total Parking Spaces 1
Garage Y
Building
Story 1
Foundation Concrete Perimeter
Sewer On Site Septic
Water Well
Architectural Style Ranch/Rambler
Level or Stories 1
Additional Building Above Grade, Below Grade
New Construction N
Schools
High Schools Coatesville Area Senior
School District Coatesville Area
Others
Senior Community No
Tax ID 47-08 -0001.1300
Ownership Fee Simple
SqFt Source Assessor
Acceptable Financing Cash, Conventional, FHA, VA, USDA
Listing Terms Cash, Conventional, FHA, VA, USDA
Financing Cash,Conventional,FHA,VA,USDA
Special Listing Condition Standard
Read Less Info
Want to know what your home might be worth? Contact us for a FREE valuation!

Our team is ready to help you sell your home for the highest possible price ASAP

Bought with Brad R Moore • KW Greater West Chester

"My job is to find and attract mastery-based agents to the office, protect the culture, and make sure everyone is happy! "
rakan.a@firststatehometeam.com
1521 Concord Pike, Suite 102, Wilmington, DE, 19803, United States






