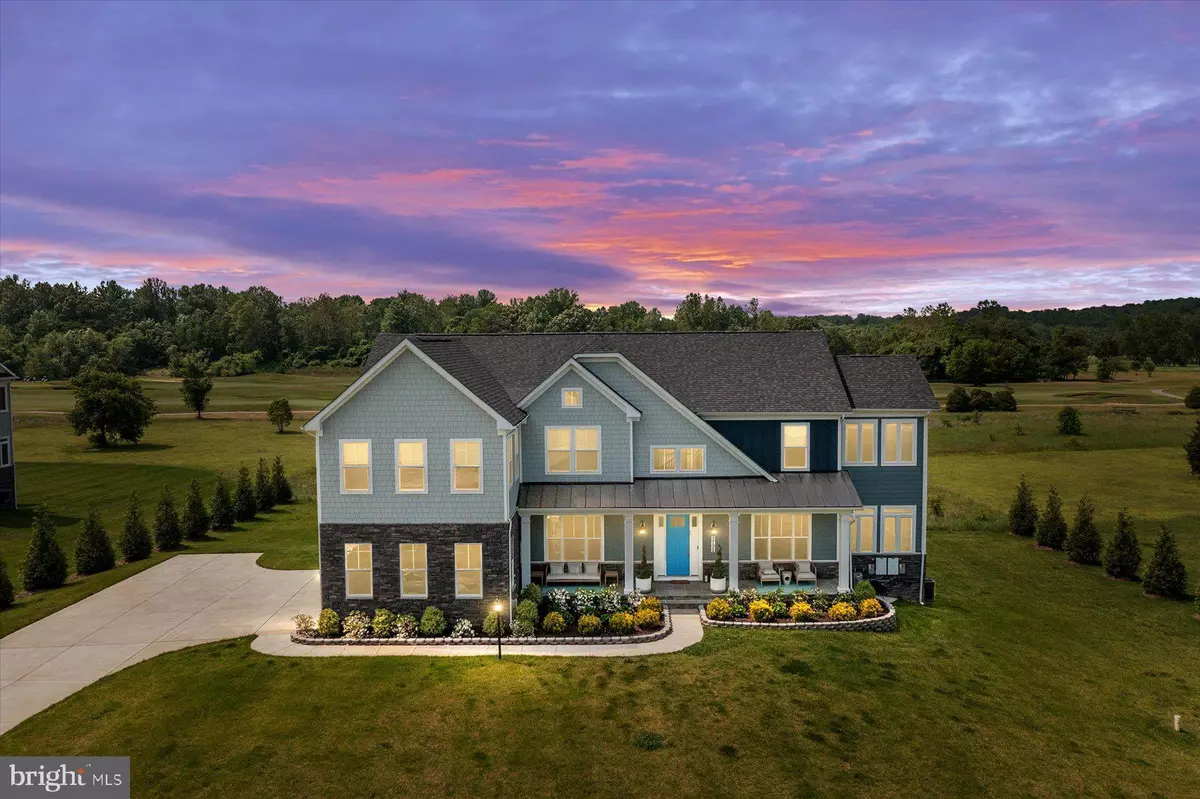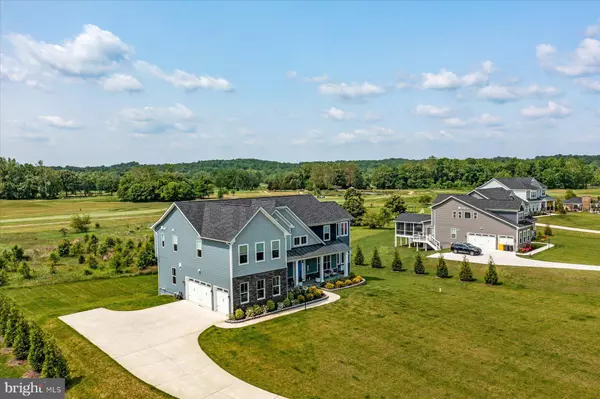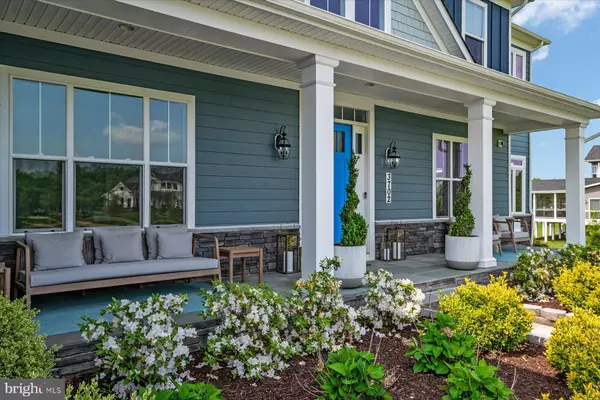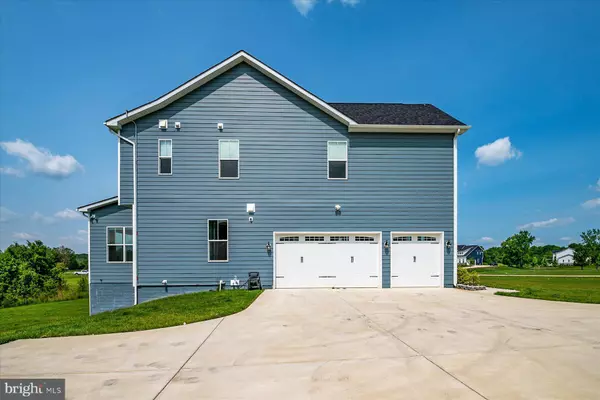$1,555,000
$1,599,999
2.8%For more information regarding the value of a property, please contact us for a free consultation.
6 Beds
6 Baths
6,913 SqFt
SOLD DATE : 09/28/2023
Key Details
Sold Price $1,555,000
Property Type Single Family Home
Sub Type Detached
Listing Status Sold
Purchase Type For Sale
Square Footage 6,913 sqft
Price per Sqft $224
Subdivision Southern Hills
MLS Listing ID MDAA2061338
Sold Date 09/28/23
Style Farmhouse/National Folk
Bedrooms 6
Full Baths 5
Half Baths 1
HOA Fees $325/mo
HOA Y/N Y
Abv Grd Liv Area 5,218
Originating Board BRIGHT
Year Built 2020
Annual Tax Amount $12,974
Tax Year 2023
Lot Size 2.079 Acres
Acres 2.08
Property Description
Come visit this home that graces a golf-course community with picturesque views and stunning sunsets. This beautiful appointed estate home sits on a vast lot backing to the Renditions Golf Course. With an expanded driveway, a front porch with an expansive sitting area, a three-car garage with electric car configuration, a gorgeous tree surround, solar panels, and a manicured lawn - this home is a beauty and tells a story from the minute you drive up! This Caruso-built farmhouse features impeccable custom details including recessed lighting, cofferred ceilings, custom built-ins, a state-of-art kitchen and luxury amenities. The main level offers both formal and casual living spaces, an office, an eat-in kitchen that opens up to the backyard, and a mother-in-law ensuite - all with 10' ceilings and impeccable finishes! The upper level has another entertainment area that you won't forget, along with four bedrooms, and three full bathrooms. The primary bedroom is enormous and features a sitting area, walk-in closet, and an expansive luxury bathroom with dual walk-in showers and a soaking tub. The fully-finished basement is spacious with several entertainment areas, a bedroom with bathroom, and additional storage space. You don't want to miss this one, come see for yourself what words can't adequately describe!
Location
State MD
County Anne Arundel
Zoning RA
Rooms
Other Rooms Living Room, Dining Room, Bedroom 2, Bedroom 3, Bedroom 4, Bedroom 5, Kitchen, Family Room, Bedroom 1, Laundry, Office, Bedroom 6
Basement Fully Finished
Main Level Bedrooms 1
Interior
Interior Features Built-Ins, Breakfast Area, Carpet, Dining Area, Entry Level Bedroom, Family Room Off Kitchen, Floor Plan - Open, Formal/Separate Dining Room, Kitchen - Eat-In, Kitchen - Gourmet, Kitchen - Island, Kitchen - Table Space, Pantry, Recessed Lighting, Bathroom - Soaking Tub, Sprinkler System, Store/Office, Upgraded Countertops, Water Treat System, Sound System
Hot Water Electric
Heating Heat Pump(s)
Cooling Central A/C
Equipment Built-In Microwave, Built-In Range, Dishwasher, Exhaust Fan, Oven - Double, Oven/Range - Electric, Range Hood, Refrigerator, Stainless Steel Appliances, Washer, Disposal, Icemaker
Appliance Built-In Microwave, Built-In Range, Dishwasher, Exhaust Fan, Oven - Double, Oven/Range - Electric, Range Hood, Refrigerator, Stainless Steel Appliances, Washer, Disposal, Icemaker
Heat Source Propane - Leased
Exterior
Parking Features Garage Door Opener, Garage - Side Entry, Built In
Garage Spaces 3.0
Water Access N
Accessibility Grab Bars Mod, 36\"+ wide Halls
Attached Garage 3
Total Parking Spaces 3
Garage Y
Building
Story 3
Foundation Slab
Sewer Community Septic Tank
Water Well
Architectural Style Farmhouse/National Folk
Level or Stories 3
Additional Building Above Grade, Below Grade
New Construction N
Schools
School District Anne Arundel County Public Schools
Others
Senior Community No
Tax ID 020174390248521
Ownership Fee Simple
SqFt Source Assessor
Special Listing Condition Standard
Read Less Info
Want to know what your home might be worth? Contact us for a FREE valuation!

Our team is ready to help you sell your home for the highest possible price ASAP

Bought with Richard A Polish • Sid Sells Maryland Realty
"My job is to find and attract mastery-based agents to the office, protect the culture, and make sure everyone is happy! "
rakan.a@firststatehometeam.com
1521 Concord Pike, Suite 102, Wilmington, DE, 19803, United States






