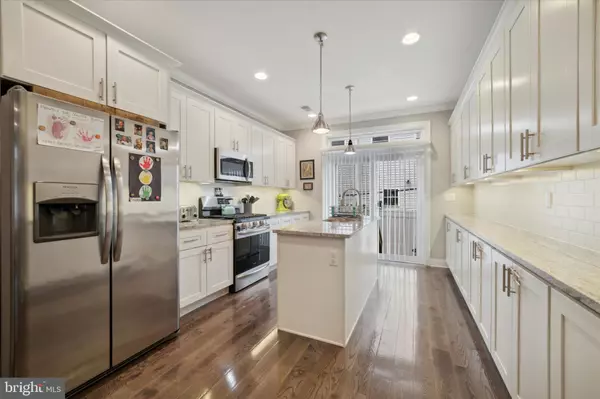$450,000
$459,000
2.0%For more information regarding the value of a property, please contact us for a free consultation.
3 Beds
3 Baths
1,859 SqFt
SOLD DATE : 09/25/2023
Key Details
Sold Price $450,000
Property Type Townhouse
Sub Type Interior Row/Townhouse
Listing Status Sold
Purchase Type For Sale
Square Footage 1,859 sqft
Price per Sqft $242
Subdivision East Passyunk Crossing
MLS Listing ID PAPH2261636
Sold Date 09/25/23
Style Other
Bedrooms 3
Full Baths 3
HOA Y/N N
Abv Grd Liv Area 1,394
Originating Board BRIGHT
Year Built 2018
Annual Tax Amount $1,065
Tax Year 2022
Lot Size 630 Sqft
Acres 0.01
Lot Dimensions 14.00 x 45.00
Property Description
Don't miss your opportunity to own this stylish brick front home in desirable East Passyunk Crossing. Just 5 years young, take advantage of extremely low taxes with approximately 5 years remaining on the tax abatement! Built by V2 Properties, this home is just under 1900sq ft and features 3 spacious bedrooms, 3 full bathrooms, finished basement, rear deck, and roof deck with beautiful skyline views. Solid hardwood floors and recessed lighting throughout, sprinkler system, built in speakers, crown molding, custom black metal railings, 3 panel interior doors, wet bar… you name it, this house has it! The first floor is an entertainer's dream with wide open floor plan and large double windows bringing an abundance of natural light into the home. This space includes your living room, dining area, and kitchen with never-ending white shaker cabinetry and a sliding glass door with transom window to let light in even when the blinds are closed. The back patio has just enough space for grilling, planting, sipping morning coffee, or letting your dog out for a quick break! The second floor has two bedrooms, a rear deck, full hall bathroom, and laundry closet. The sellers converted one of the closets into an office nook but will happily install the doors and clothes shelving upon request. The 3rd floor reveals a fabulous primary suite with oversized bedroom, tray ceiling with ambiance lighting, great closet space, and a spacious bathroom with double sink vanity and large stall shower with pebble stone flooring. Be sure to stop by the wet bar before heading up to the roof deck, complete with built in speakers, lighting, weighted planters, retractable shade sail, and stunning views of the city! But wait, there's more! The finished basement adds more living space, includes a full bathroom, beautiful brick accent wall, and would make a great media room, playroom, office, or even a 4th bedroom. Choose from dozens of restaurants, coffee shops, and bakeries all within a couple blocks of your front door. Shop at unique small businesses along E. Passyunk Ave, grocery stores, BOK, South Philly food co-op, and just a few blocks from multiple gyms. Close to the subway/bus line and easy access to highways and bridges, the convenient location can't be beat! Make your appointment today to see this beautiful home on a lovely block, you won't be disappointed!
Location
State PA
County Philadelphia
Area 19148 (19148)
Zoning RSA5
Rooms
Basement Fully Finished
Main Level Bedrooms 3
Interior
Hot Water Natural Gas
Heating Central
Cooling Central A/C
Heat Source Natural Gas
Laundry Upper Floor
Exterior
Water Access N
Accessibility None
Garage N
Building
Story 3
Foundation Other
Sewer Public Sewer
Water Public
Architectural Style Other
Level or Stories 3
Additional Building Above Grade, Below Grade
New Construction N
Schools
School District The School District Of Philadelphia
Others
Senior Community No
Tax ID 393039510
Ownership Fee Simple
SqFt Source Assessor
Special Listing Condition Standard
Read Less Info
Want to know what your home might be worth? Contact us for a FREE valuation!

Our team is ready to help you sell your home for the highest possible price ASAP

Bought with Cory Mcdonald • Compass RE
"My job is to find and attract mastery-based agents to the office, protect the culture, and make sure everyone is happy! "
rakan.a@firststatehometeam.com
1521 Concord Pike, Suite 102, Wilmington, DE, 19803, United States






