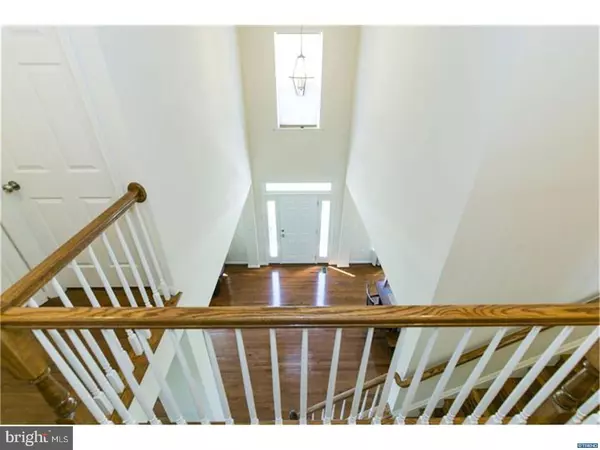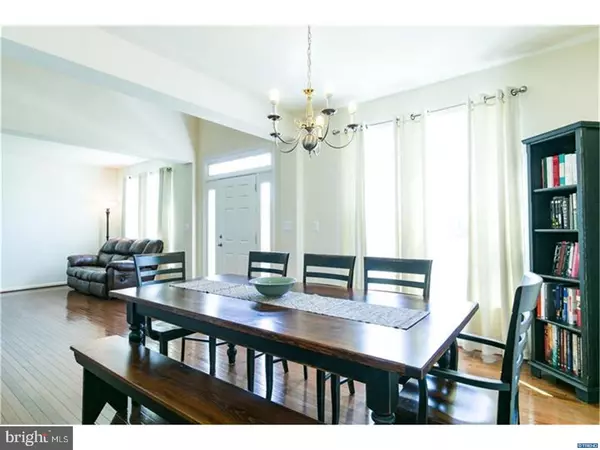$379,999
$379,900
For more information regarding the value of a property, please contact us for a free consultation.
4 Beds
3 Baths
2,625 SqFt
SOLD DATE : 07/02/2018
Key Details
Sold Price $379,999
Property Type Single Family Home
Sub Type Detached
Listing Status Sold
Purchase Type For Sale
Square Footage 2,625 sqft
Price per Sqft $144
Subdivision Shannon Cove
MLS Listing ID 1000454950
Sold Date 07/02/18
Style Colonial
Bedrooms 4
Full Baths 2
Half Baths 1
HOA Fees $50/ann
HOA Y/N Y
Abv Grd Liv Area 2,625
Originating Board TREND
Year Built 2014
Annual Tax Amount $3,327
Tax Year 2017
Lot Size 0.500 Acres
Acres 0.5
Lot Dimensions 0X0
Property Description
Welcome to 1006 Camelot Dr. in the super convenient and sought-after community of Shannon Cove in Middletown and just over the canal. Why wait for new construction when this one is ready for you NOW! Only 4yrs young and in great condition. Dramatic two-story foyer greets you when you enter, flanked by formal Living and Dining rooms. There are hardwood floors throughout the majority of the first floor and a 4' extension on the Family room. The kitchen and family room are a great size and lends the perfect balance for entertaining. Tons of cabinet space and even a pantry as well as GAS range. First floor also offers a laundry room and formal office/playroom. Upstairs you'll find 3 secondary bedrooms, shared full hall bath and your master w/ double french doors, sitting area, full tiled bath and a humongous walk-in closet. The house is also equipped with a central vacuum. You'll love the flat 1/2 acre lot and a concrete patio for your BBQ's. Come take a look today!
Location
State DE
County New Castle
Area South Of The Canal (30907)
Zoning S-UDC
Rooms
Other Rooms Living Room, Dining Room, Primary Bedroom, Bedroom 2, Bedroom 3, Kitchen, Family Room, Bedroom 1, Other, Attic
Basement Full, Unfinished
Interior
Interior Features Primary Bath(s), Kitchen - Eat-In
Hot Water Electric
Heating Gas, Forced Air
Cooling Central A/C
Flooring Wood, Fully Carpeted
Fireplace N
Heat Source Natural Gas
Laundry Main Floor
Exterior
Exterior Feature Patio(s)
Garage Inside Access
Garage Spaces 2.0
Water Access N
Roof Type Pitched,Shingle
Accessibility None
Porch Patio(s)
Attached Garage 2
Total Parking Spaces 2
Garage Y
Building
Lot Description Level, Front Yard, Rear Yard
Story 2
Foundation Concrete Perimeter
Sewer Public Sewer
Water Public
Architectural Style Colonial
Level or Stories 2
Additional Building Above Grade
Structure Type 9'+ Ceilings,High
New Construction N
Schools
Elementary Schools Cedar Lane
Middle Schools Louis L. Redding
High Schools Middletown
School District Appoquinimink
Others
HOA Fee Include Common Area Maintenance,Snow Removal
Senior Community No
Tax ID 1391820193
Ownership Fee Simple
Acceptable Financing Conventional, VA, FHA 203(b)
Listing Terms Conventional, VA, FHA 203(b)
Financing Conventional,VA,FHA 203(b)
Read Less Info
Want to know what your home might be worth? Contact us for a FREE valuation!

Our team is ready to help you sell your home for the highest possible price ASAP

Bought with Jay G Shinn • RE/MAX Point Realty

"My job is to find and attract mastery-based agents to the office, protect the culture, and make sure everyone is happy! "
rakan.a@firststatehometeam.com
1521 Concord Pike, Suite 102, Wilmington, DE, 19803, United States






