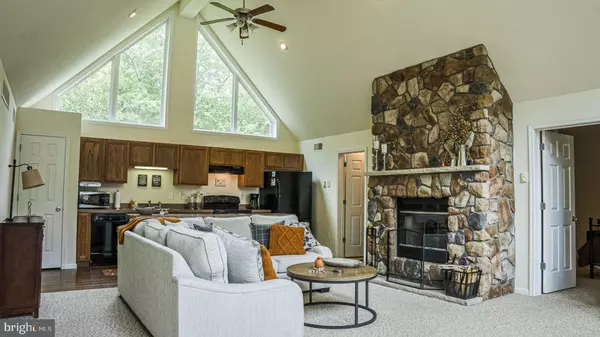$315,000
$315,000
For more information regarding the value of a property, please contact us for a free consultation.
3 Beds
2 Baths
1,162 SqFt
SOLD DATE : 09/22/2023
Key Details
Sold Price $315,000
Property Type Single Family Home
Sub Type Detached
Listing Status Sold
Purchase Type For Sale
Square Footage 1,162 sqft
Price per Sqft $271
Subdivision Indian Mountain Lakes
MLS Listing ID PACC2002960
Sold Date 09/22/23
Style Ranch/Rambler
Bedrooms 3
Full Baths 2
HOA Fees $95/ann
HOA Y/N Y
Abv Grd Liv Area 1,162
Originating Board BRIGHT
Year Built 2007
Annual Tax Amount $3,047
Tax Year 2022
Lot Dimensions 0.00 x 0.00
Property Description
Property under contract - showings for back up offers only. Meticulous! Great Get Away or Primary home. Located close to the lake in amenity filled Indian Mountain Lakes community. Primary bedroom and bath on one side of the open Living area and kitchen and two more bedrooms and main bath on the other side. Full walkout basement is a blank canvas for you to finish to meet your needs. It is already plumbed for another bathroom. Laundry hook up, water system, hot water tank, electrical, and generator panel all downstairs. Other features are central air, whole house generator, trex deck, blacktop driveway, 1250 gallon septic tank, Association green space behind your property, dead end street. Showings confirmed with real pre-approval or proof of funds. Square footage from public records. Make your appointment, listing agent must be present.
Location
State PA
County Carbon
Area Penn Forest Twp (13419)
Zoning RESIDENTIAL
Rooms
Other Rooms Living Room, Primary Bedroom, Bedroom 2, Bedroom 3, Kitchen, Basement, Bathroom 2, Bonus Room, Primary Bathroom
Basement Full, Improved, Poured Concrete, Unfinished, Walkout Level
Main Level Bedrooms 3
Interior
Hot Water Electric
Heating Baseboard - Electric, Forced Air
Cooling Central A/C, Ceiling Fan(s)
Fireplaces Number 1
Fireplaces Type Stone
Fireplace Y
Heat Source Electric
Exterior
Water Access N
Accessibility None
Garage N
Building
Story 2
Foundation Concrete Perimeter
Sewer On Site Septic, Mound System
Water Well
Architectural Style Ranch/Rambler
Level or Stories 2
Additional Building Above Grade, Below Grade
New Construction N
Schools
School District Jim Thorpe Area
Others
Senior Community No
Tax ID 2A-51-B406
Ownership Fee Simple
SqFt Source Assessor
Acceptable Financing Cash, Conventional
Listing Terms Cash, Conventional
Financing Cash,Conventional
Special Listing Condition Standard
Read Less Info
Want to know what your home might be worth? Contact us for a FREE valuation!

Our team is ready to help you sell your home for the highest possible price ASAP

Bought with Non Member • Non Subscribing Office
"My job is to find and attract mastery-based agents to the office, protect the culture, and make sure everyone is happy! "
rakan.a@firststatehometeam.com
1521 Concord Pike, Suite 102, Wilmington, DE, 19803, United States






